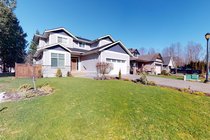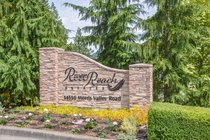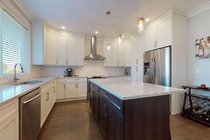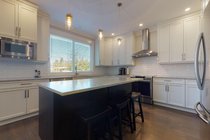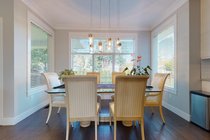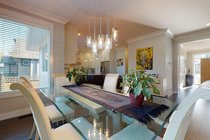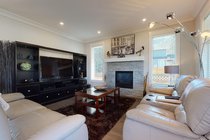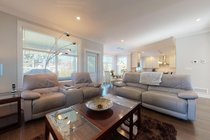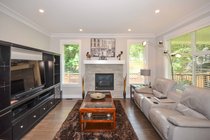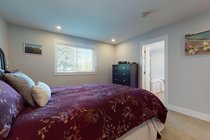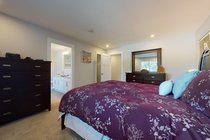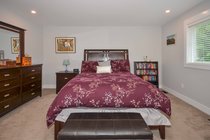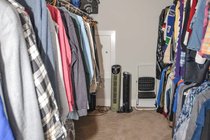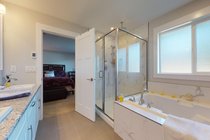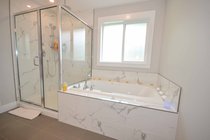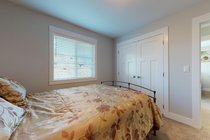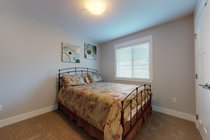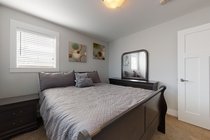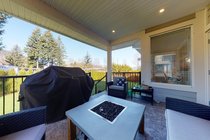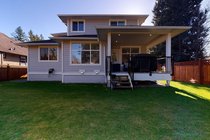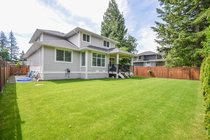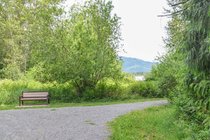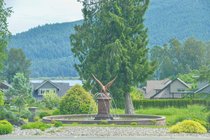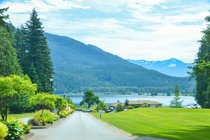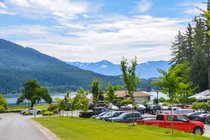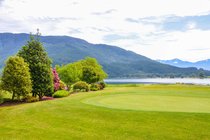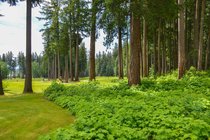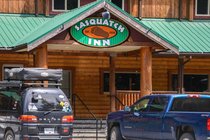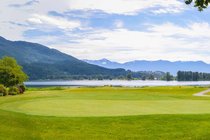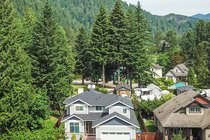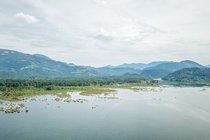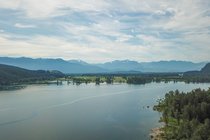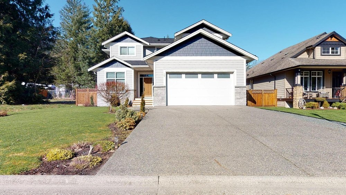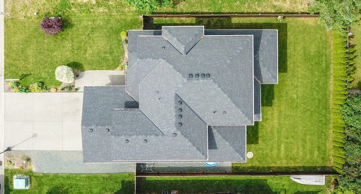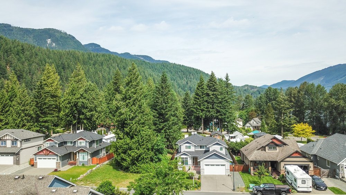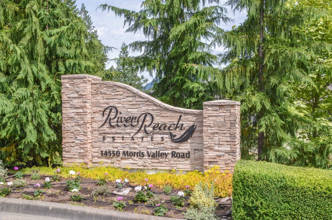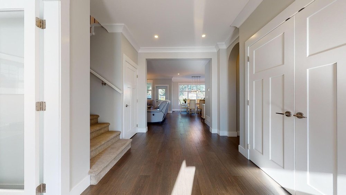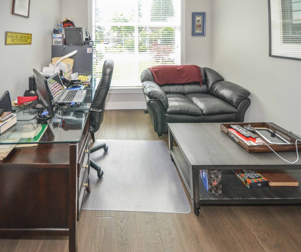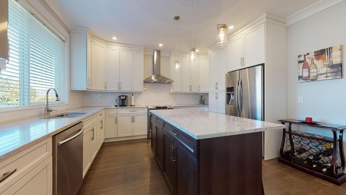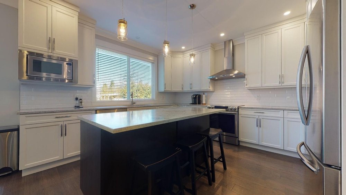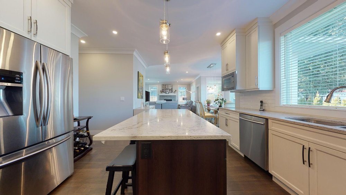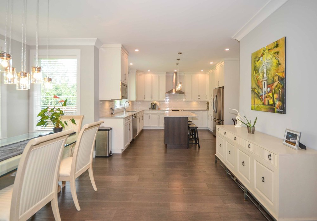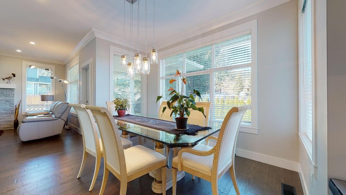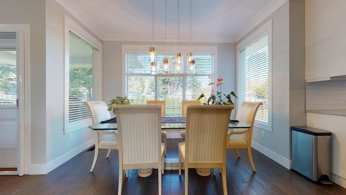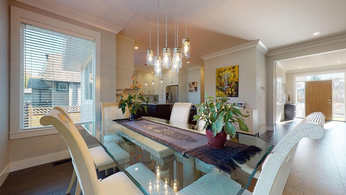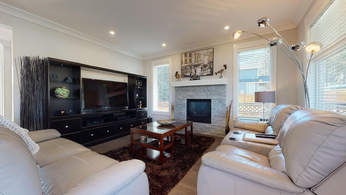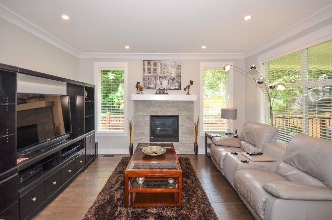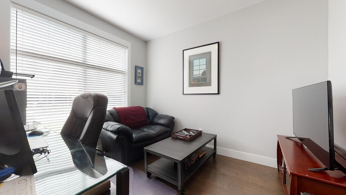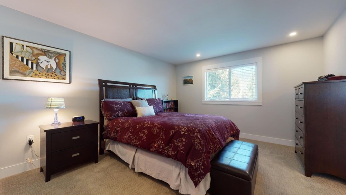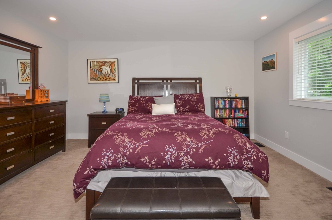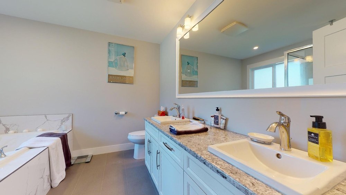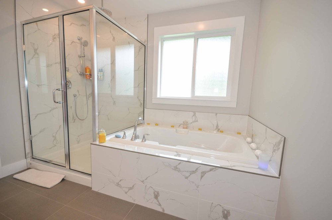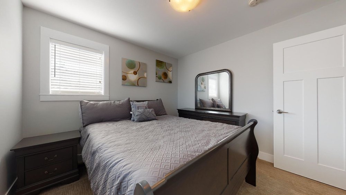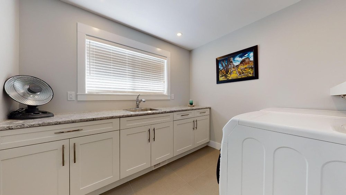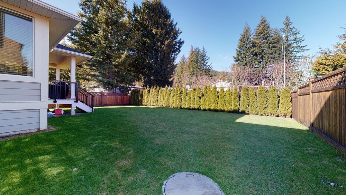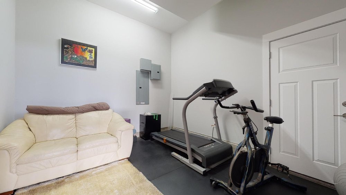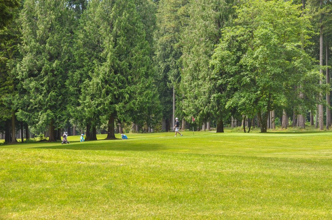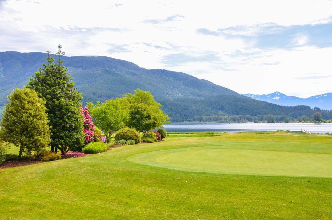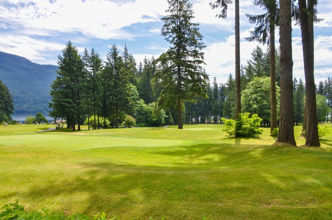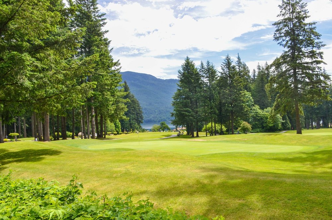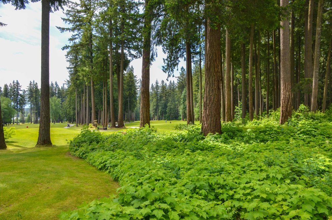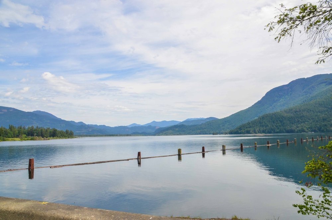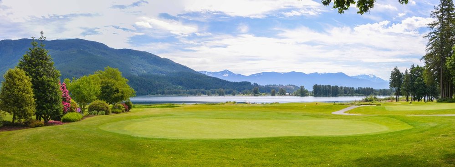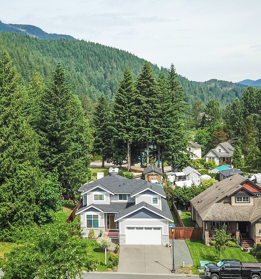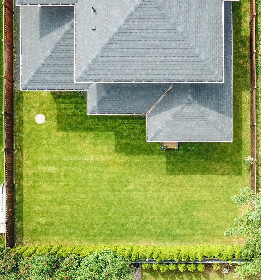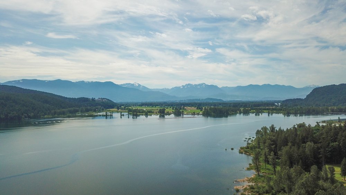Mortgage Calculator
Property Details
Agent

Lake Errock
19 - 14550 Morris Valley Road, RIVER REACH ESTATES, Lake Errock, Mission, BC, V0M 1A1, CANADA
Welcome to 19-14550 Morris Valley Road, nestled within the River's Reach development where modernity seamlessly blends with the sweeping beauty of the timeless West Coast. This 2376 square foot, three bedroom, three bathroom, home was built with impeccable craftsmanship. From solid wood doors to crown mouldings, modern light fixtures, and a skilful layout that maximizes space—this home truly has it all. The kitchen includes all stainless appliances (built in microwave), an eating bar with built in storage, a side-by-side fridge/freezer, a deep double sink, and granite counters with a tiled backsplash that couples with abundant cabinet space to create a beautiful white/grey ascetic. The kitchen opens on to the dining room which sits within a large nook of windows overlooking the homes private, fenced back yard. Acting as a focal point for the living room is a propane fuelled fireplace with a built in fan to heat the entire open concept area on the main floor. The living room also includes a built in organizer perfectly suited to house an entertainment system, and a glass door on to the homes covered deck; the deck has built in lighting, and is large enough for a full patio set up ready for year round use. The main level is rounded out with a generous sized den, currently used as an office, and a two piece washroom.
Upstairs you will find the master suite, oversized, at just under two hundred square feet, it is the perfect place to unwind after a long day. The master also features a large walk in closet and a five piece ensuite with a stand alone shower, two sinks, and radiant floor heating. Maximizing privacy, the upper levels two additional bedrooms are found away fromt he master and down the hall. They both include a deep closet and are adjacent too another five piece washroom, also with radiant heating. The upper level is complete with a dedicated laundry room which features a wash sink, a long counter, and cabinets for storage.
This home has a double garage which hosts a flex room perfect to set up as an at home gym. The flex room itself includes the addition of a switch box which allows the homes power to switch over to a generator if power goes out. The generator is staying with the home, it is turn key, and could not be easier to operate. Since the home was built in 2017 it has be retrofitted with all new blinds, a hedge has been planted in the backyard, a new lawn has been put in, and the fence has been stained.
River Reach is one minute away from the quickly expanding Sandpiper Resort & Golf Course, has easy access to Harrisson River, and sits at the foot of Hemlock Mountain which is less than thirty minutes away.
Amenities
Features
| Dwelling Type | |
|---|---|
| Home Style | |
| Year Built | |
| Fin. Floor Area | 0 sqft |
| Finished Levels | |
| Bedrooms | |
| Bathrooms | |
| Taxes | $ N/A / |
| Outdoor Area | |
| Water Supply | |
| Maint. Fees | $N/A |
| Heating | |
|---|---|
| Construction | |
| Foundation | |
| Parking | |
| Parking Total/Covered | / |
| Exterior Finish | |
| Title to Land |
Rooms
| Floor | Type | Dimensions |
|---|
Bathrooms
| Floor | Ensuite | Pieces |
|---|
Listing Provided By
Rod, Rhea, Ryan Hayes
Copyright and Disclaimer
The data relating to real estate on this web site comes in whole or in part from the MLS Reciprocity program of the Real Estate Board of Greater Vancouver. Real estate listings held by participating real estate firms are marked with the MLSR logo and detailed information about the listing includes the name of the listing agent. This representation is based in whole or part on data generated by the Real Estate Board of Greater Vancouver which assumes no responsibility for its accuracy. The materials contained on this page may not be reproduced without the express written consent of the Real Estate Board of Greater Vancouver.
Copyright 2019 by the Real Estate Board of Greater Vancouver, Fraser Valley Real Estate Board, Chilliwack and District Real Estate Board, BC Northern Real Estate Board, and Kootenay Real Estate Board. All Rights Reserved.
Agent



