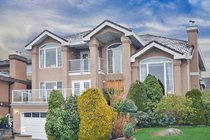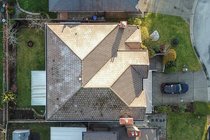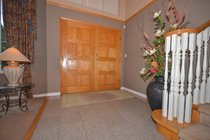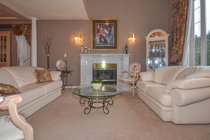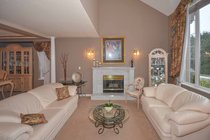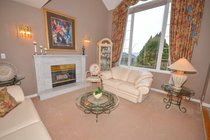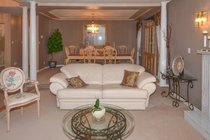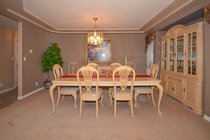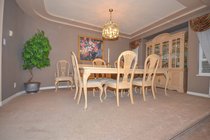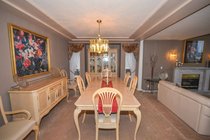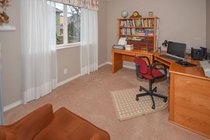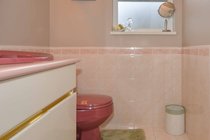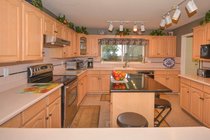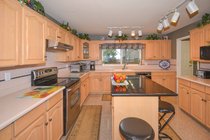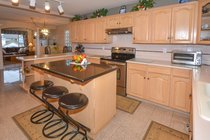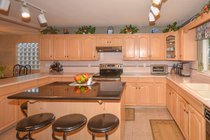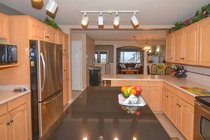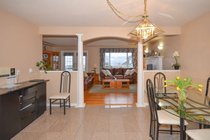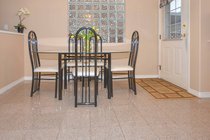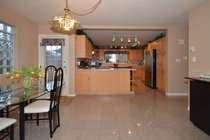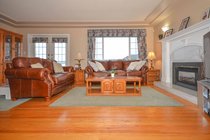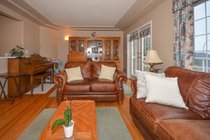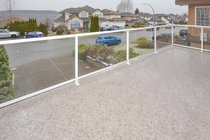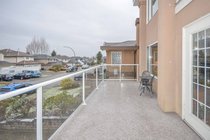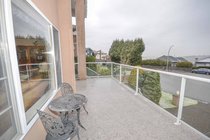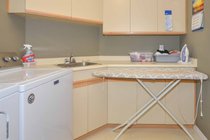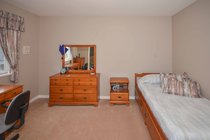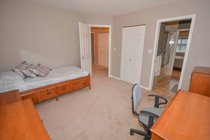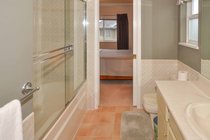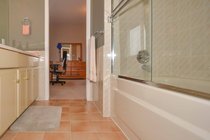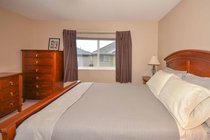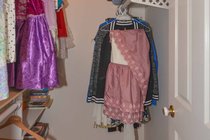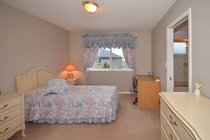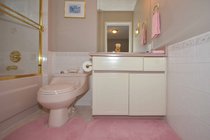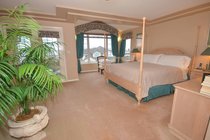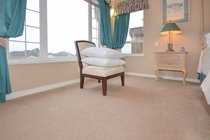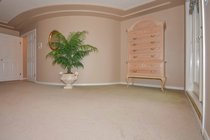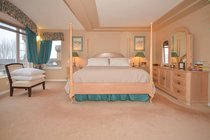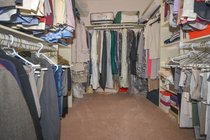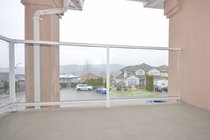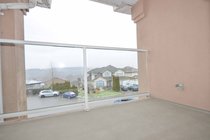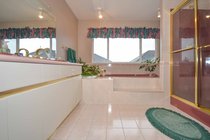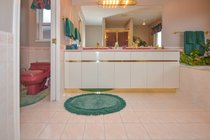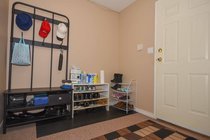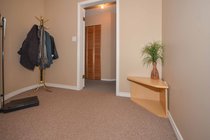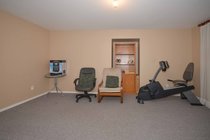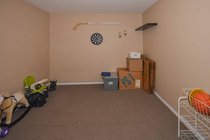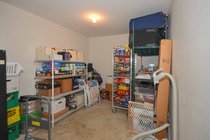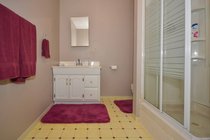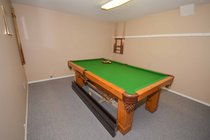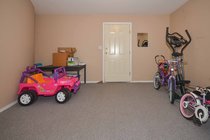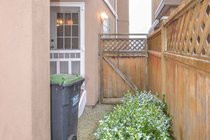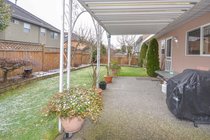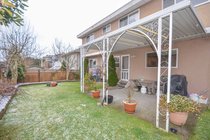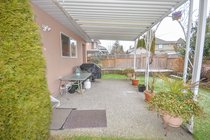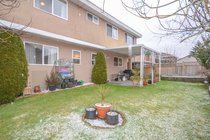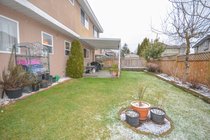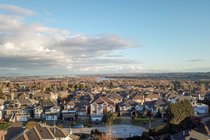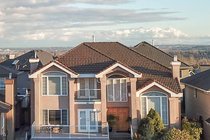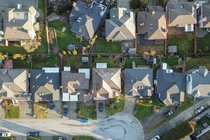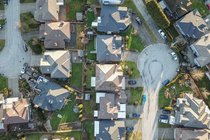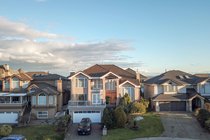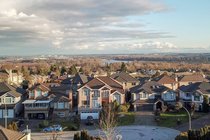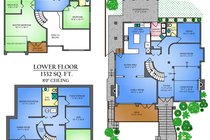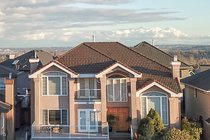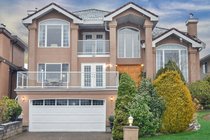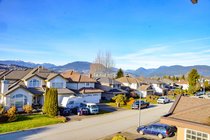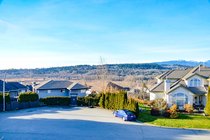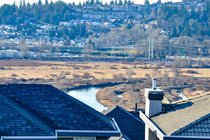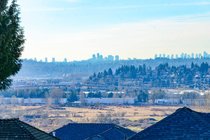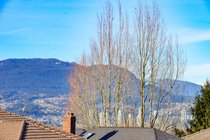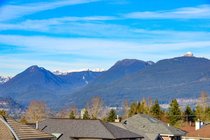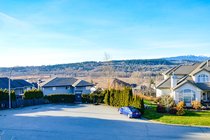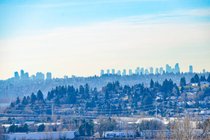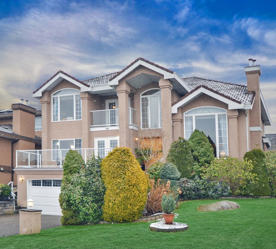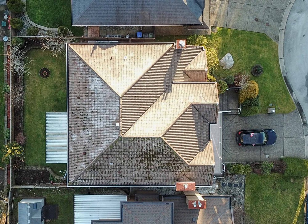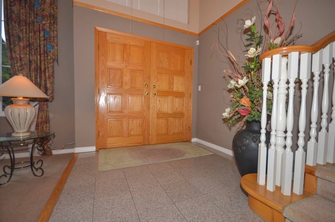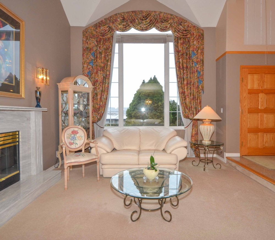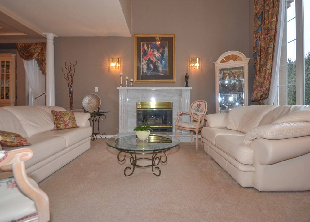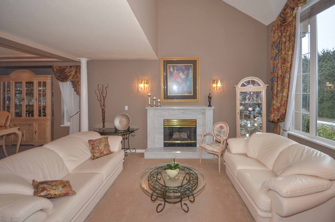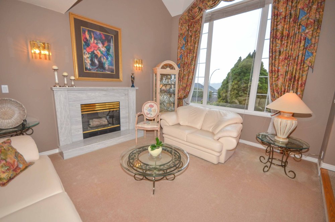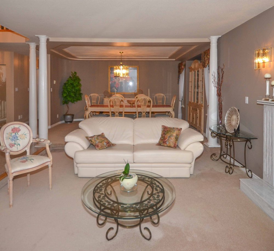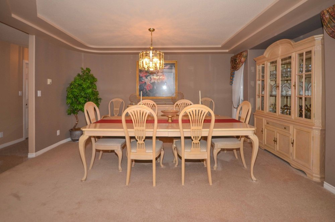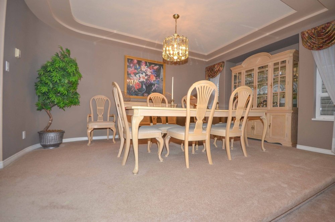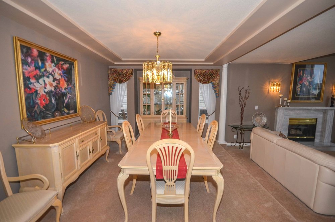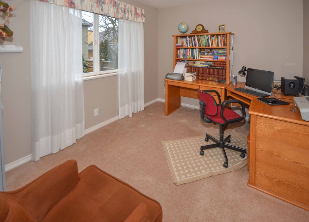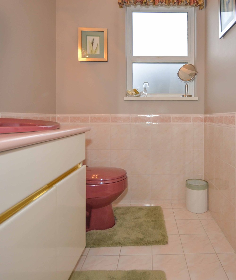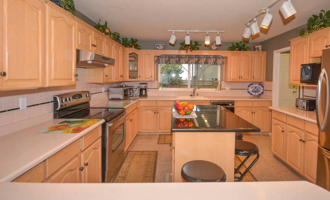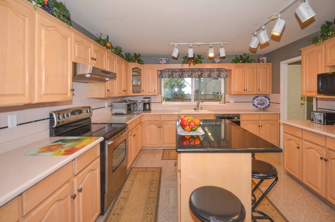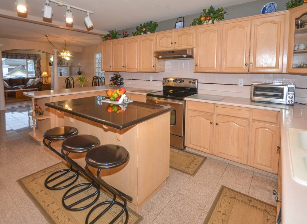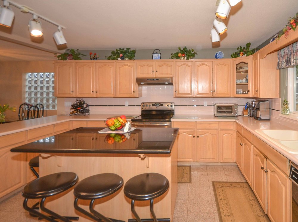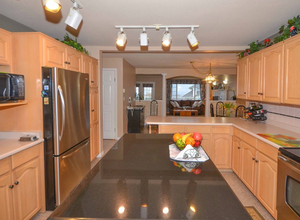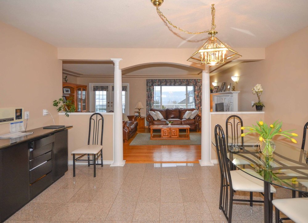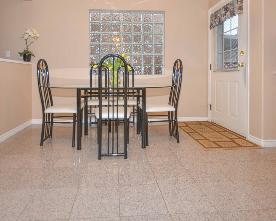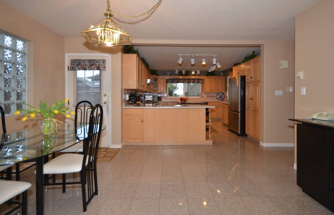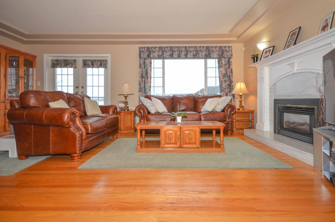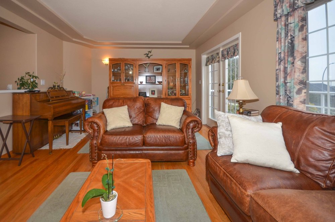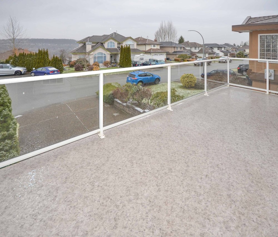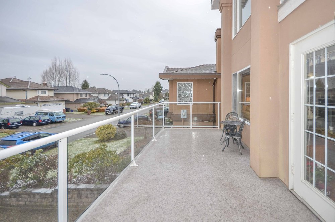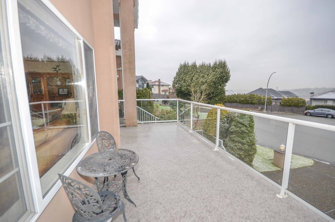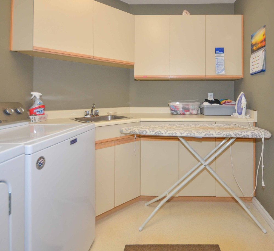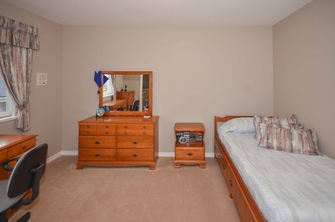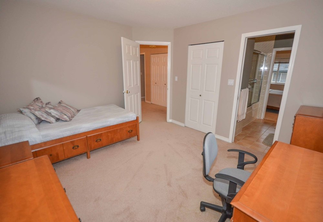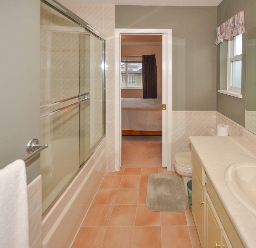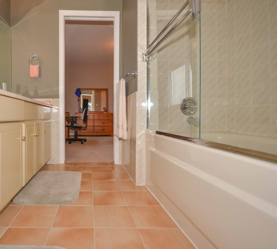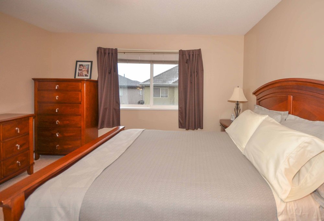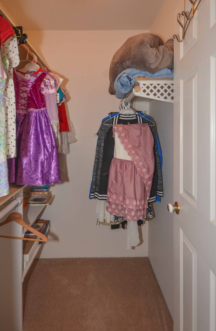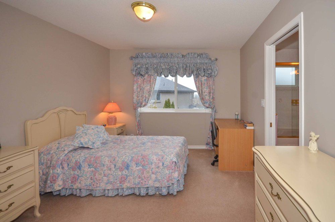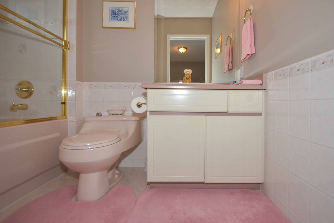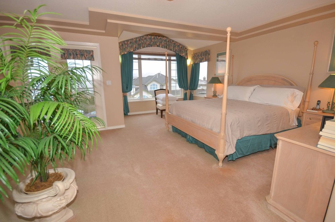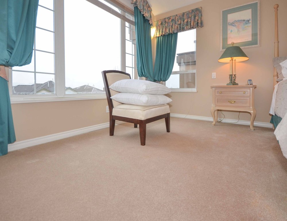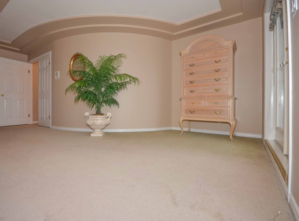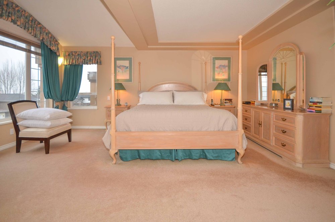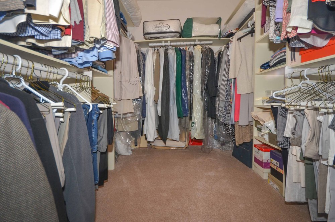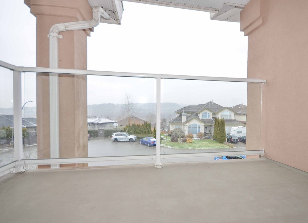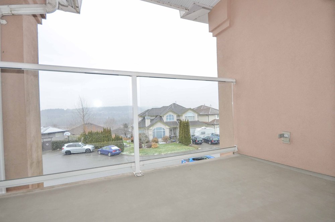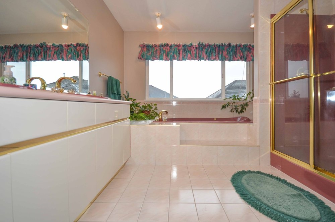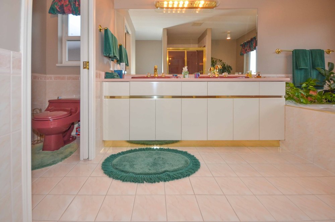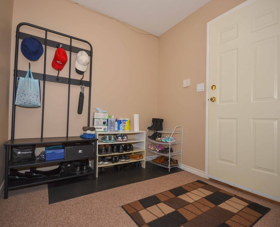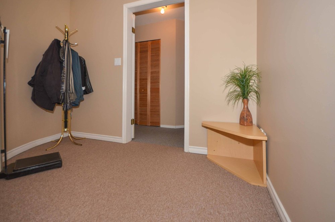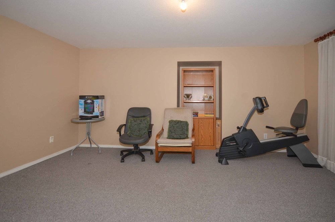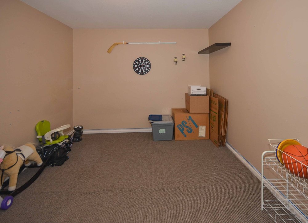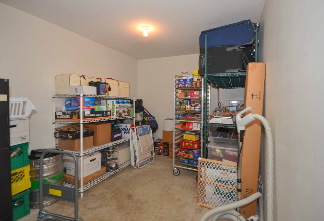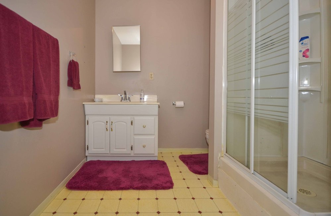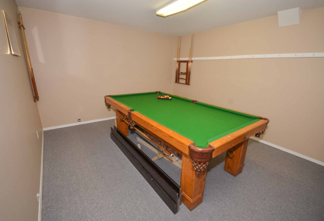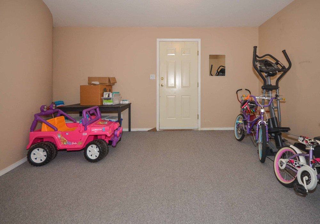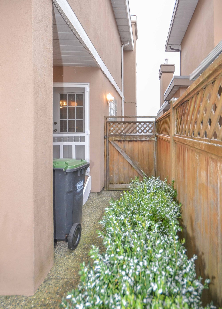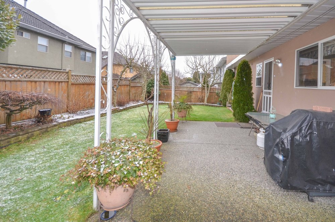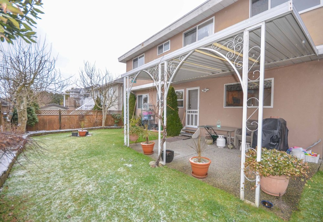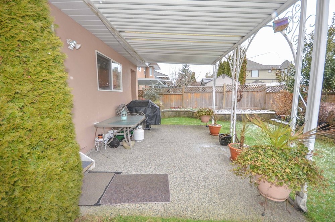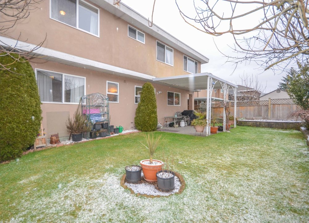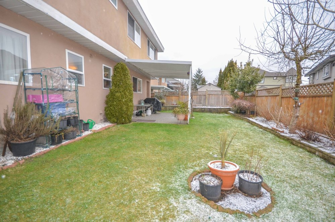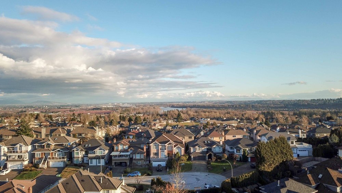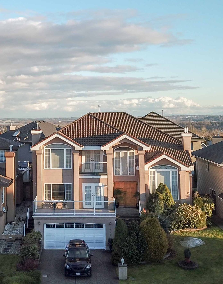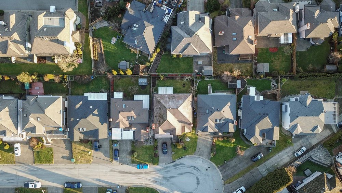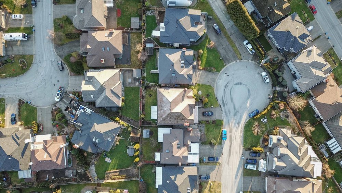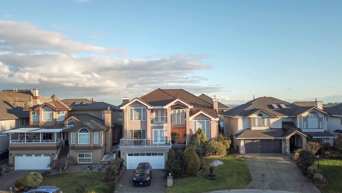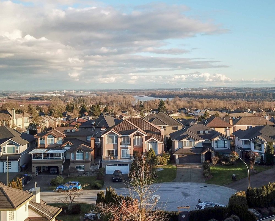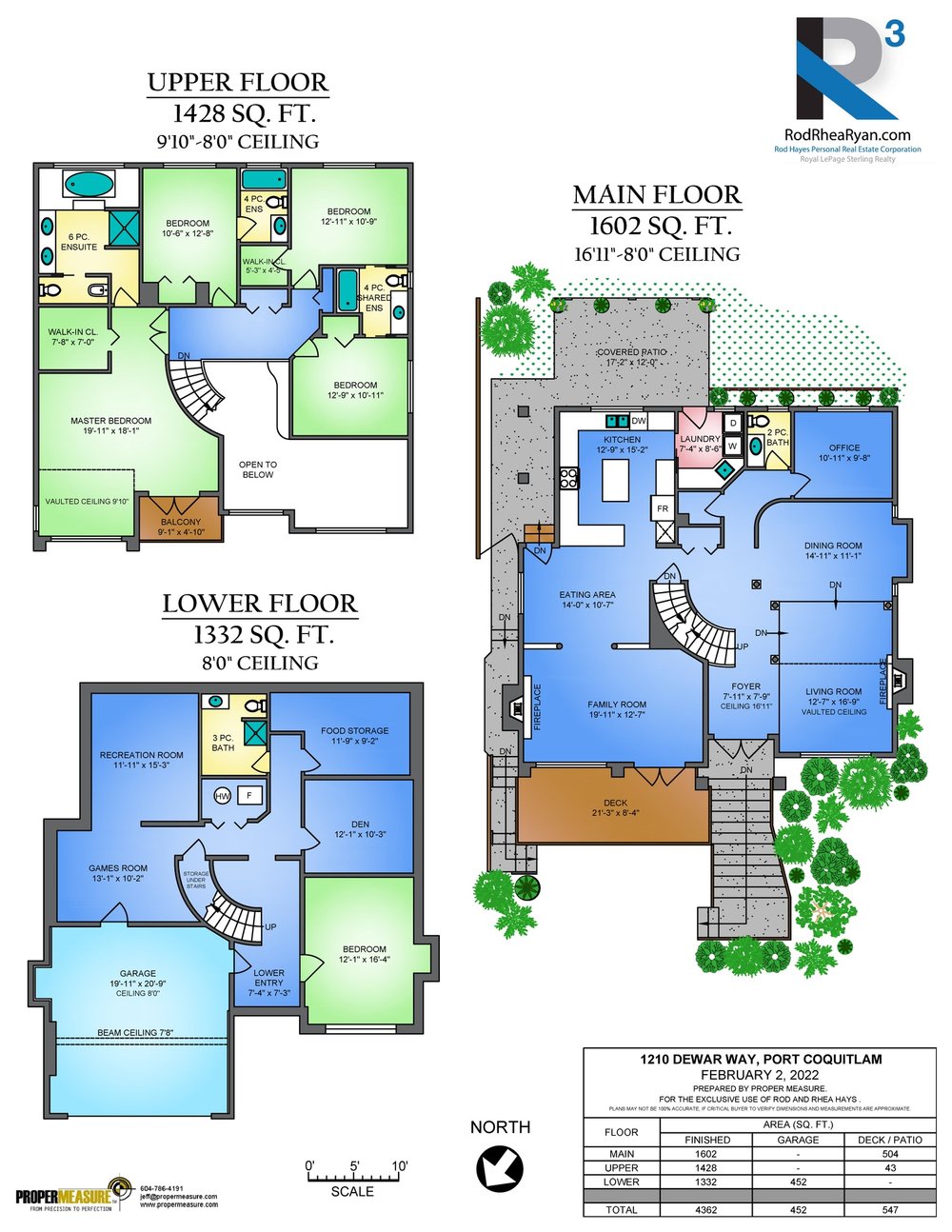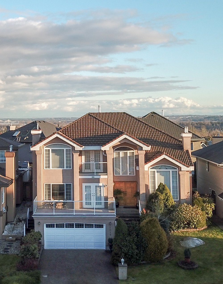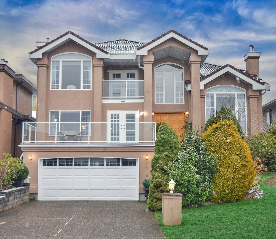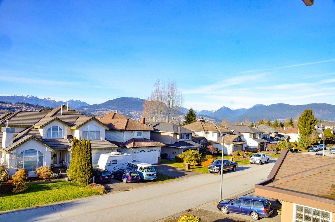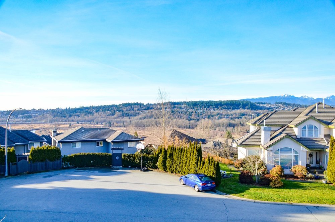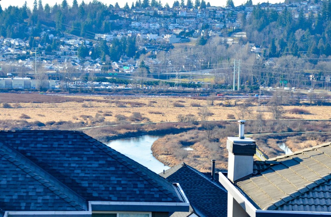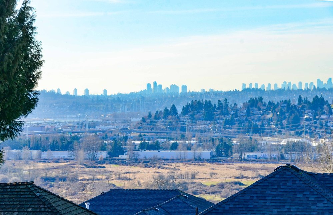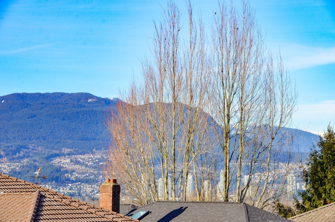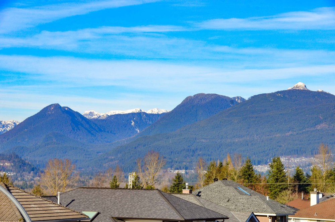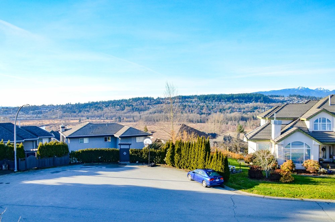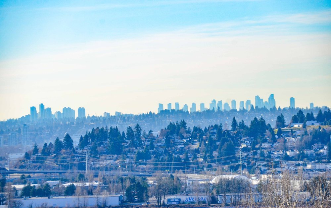Mortgage Calculator
Property Details
Agent

Citadel PQ
1210 Dewar Way, Citadel PQ, Port Coquitlam, BC, V3C 5Z1, Canada
Welcome to 1210 Dewar Way, Citadel Heights, Port Coquitlam. This original owner home was custom built and is on a 4,900 square foot, quiet cul-de-sac lot. You have sweeping mountain, city & Colony Farm Park VIEWS.
You step into a grand open two story foyer with granite flooring that extends into the kitchen area. The formal living room features a vaulted ceiling & a 18' window. Adjoining the living room is the open formal dining room, perfect for Sunday dinners. Your spacious kitchen has a center island/eating bar, lots of counter & cupboard space for the chef in the family. An eating area for meals on the go is situated between the kitchen and family room. This space has the second fireplace and French doors open to the covered front deck.
Upstairs is the huge main bedroom, your own sanctuary to escape to, compete with a private deck to enjoy the sunsets from. Plus a six piece ensuite And a walk-in closet large enough for your shoe collection. The second bedroom has the luxury of a full ensuite. Third & fourth bedrooms share a four-piece bath meaning no waiting for a bathroom.
Downstairs you will discover endless options for the busy family. Do you need more bedrooms, a office or hobby room? You decide because there is able space for everything plus there is a three piece bath. There is also a games and flex room so the late night crowd does not disturb the rest of the house. This home has a double garage, a level drive and lots of street parking. The backyard is fenced, has raised garden beds, fig & apple trees and a covered patio for the grill And summer entertaining. This immaculately maintained home is in the perfect family location, minutes to the schools, parks and trails and also fast access to the #1 and bridges for the commuters. Call your realtor know for a showing and be sure to watch our 3D tour and video of this home.
Schools
- Elementary (2021-22)
- K - 5 Hazel Trembath Elementary
- Middle
- 6 - 8 Ecole Citadel Middle
- Secondary
- 9 - 12 École Riverside Secondary
- Early French Immersion - Elementary
- K - 5 École Kilmer Elementary
- Early French Immersion - Middle
- 6 - 8 École Pitt River Middle
- Early French Immersion - Secondary
- 9 - 12 École Riverside Secondary
Features
Site Influences
| MLS® # | R2649260 |
|---|---|
| Property Type | Residential Detached |
| Dwelling Type | House/Single Family |
| Home Style | 2 Storey w/Bsmt. |
| Year Built | 1991 |
| Fin. Floor Area | 4362 sqft |
| Finished Levels | 3 |
| Bedrooms | 6 |
| Bathrooms | 5 |
| Taxes | $ 5209 / 2021 |
| Lot Area | 4889 sqft |
| Lot Dimensions | 51.00 × 98 IR |
| Outdoor Area | Fenced Yard,Patio(s) & Deck(s) |
| Water Supply | City/Municipal |
| Maint. Fees | $N/A |
| Heating | Hot Water, Natural Gas, Radiant |
|---|---|
| Construction | Frame - Wood |
| Foundation | |
| Basement | Full,Fully Finished |
| Roof | Tile - Concrete |
| Floor Finish | Mixed |
| Fireplace | 2 , Natural Gas |
| Parking | Garage; Double,Open |
| Parking Total/Covered | 5 / 2 |
| Parking Access | Front |
| Exterior Finish | Stucco |
| Title to Land | Freehold NonStrata |
Rooms
| Floor | Type | Dimensions |
|---|---|---|
| Main | Living Room | 12'7 x 16'9 |
| Main | Dining Room | 14'11 x 11'1 |
| Main | Kitchen | 12'9 x 15'2 |
| Main | Eating Area | 14' x 10'7 |
| Main | Family Room | 19'11 x 9'8 |
| Main | Den | 10'11 x 9'8 |
| Main | Laundry | 7'4 x 8'6 |
| Main | Foyer | 7'11 x 7'9 |
| Main | Storage | 4'9 x 3'7 |
| Above | Master Bedroom | 19'11 x 18'1 |
| Above | Bedroom | 12'9 x 10'11 |
| Above | Bedroom | 12'11 x 10'9 |
| Above | Bedroom | 10'6 x 12'8 |
| Above | Walk-In Closet | 7'8 x 7' |
| Above | Walk-In Closet | 5'3 x 4'5 |
| Below | Bedroom | 12'1 x 16'4 |
| Below | Bedroom | 12'1 x 10'3 |
| Below | Recreation Room | 11'11 x 15'3 |
| Below | Flex Room | 13'1 x 10'2 |
| Below | Storage | 11'9 x 9'2 |
| Below | Other | 7'4 x 7'3 |
Bathrooms
| Floor | Ensuite | Pieces |
|---|---|---|
| Main | N | 2 |
| Above | Y | 4 |
| Above | N | 4 |
| Above | Y | 6 |
| Below | N | 3 |
Listing Provided By
Rod, Rhea, Ryan Hayes
Copyright and Disclaimer
The data relating to real estate on this web site comes in whole or in part from the MLS Reciprocity program of the Real Estate Board of Greater Vancouver. Real estate listings held by participating real estate firms are marked with the MLSR logo and detailed information about the listing includes the name of the listing agent. This representation is based in whole or part on data generated by the Real Estate Board of Greater Vancouver which assumes no responsibility for its accuracy. The materials contained on this page may not be reproduced without the express written consent of the Real Estate Board of Greater Vancouver.
Copyright 2019 by the Real Estate Board of Greater Vancouver, Fraser Valley Real Estate Board, Chilliwack and District Real Estate Board, BC Northern Real Estate Board, and Kootenay Real Estate Board. All Rights Reserved.
Agent


