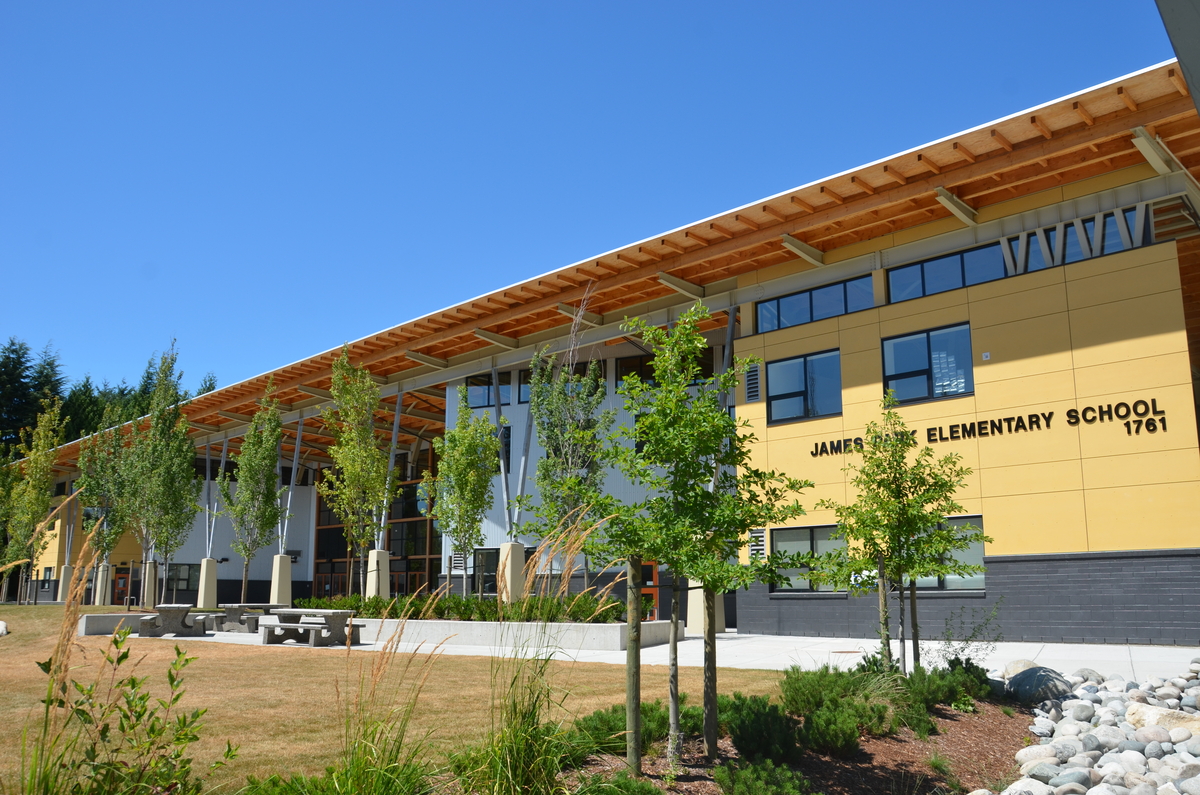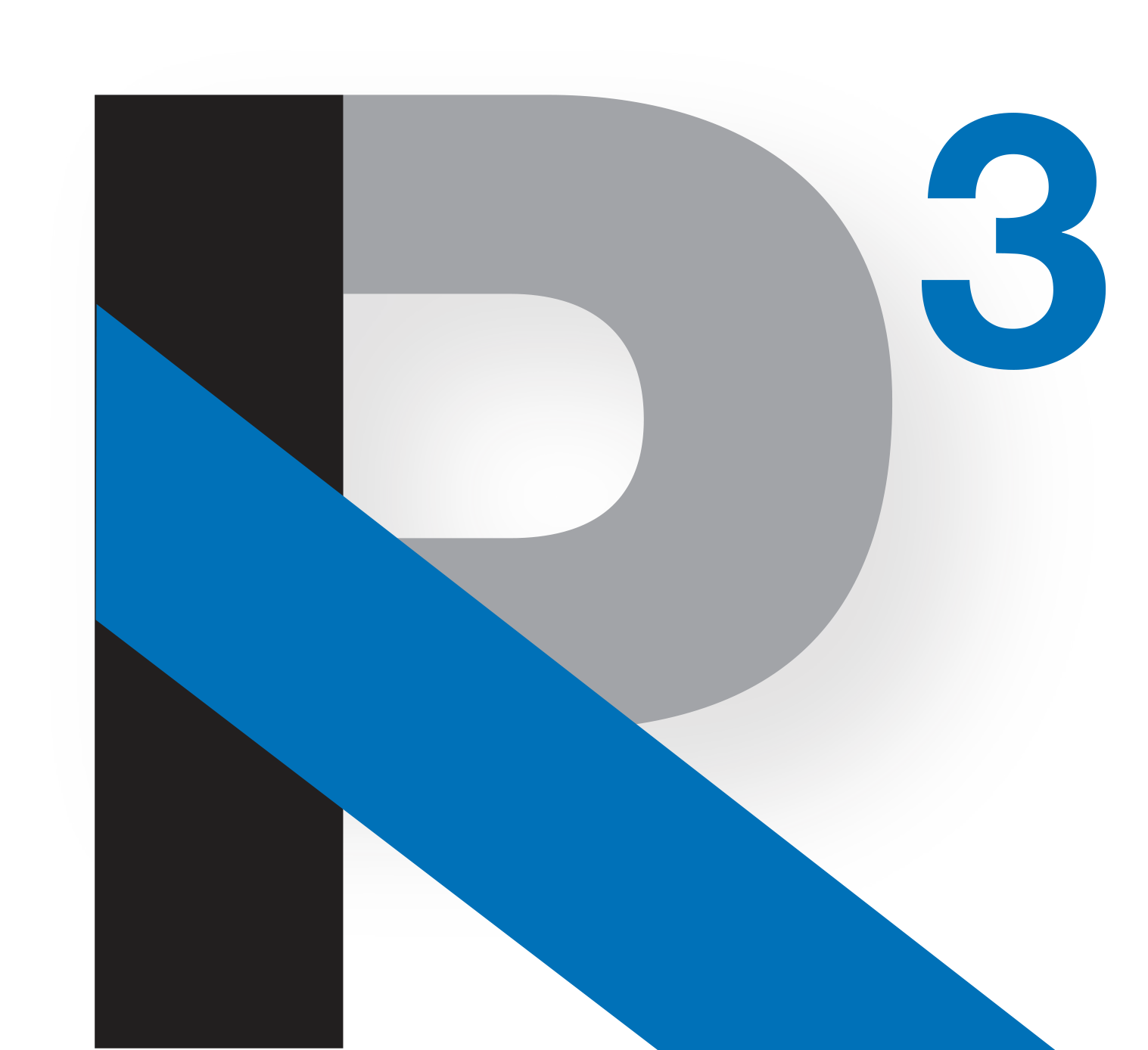Join us as we take a look back at the 2023 market. Delving in to specific neighbourhoods to give our clients an accurate idea of what each individual area has had to offer over the course of the last seven and a half months. That way you know how often a particular style of home is likely to come up over the course of several month's; and you are left with a lasting impression of the activity in your immidiate neighbourhood...or your potential future neifghbourhood.
**statistics gathered on August 18th**
Glenwood.
Number of listings sold in 2023;
Attached: 23
Detached: 16
Detached
Average Sales Price:
High - $2,700,000 (potential devlopment)
Low - $1,199,000
Average -$1,699,536
Median - $1,519,950
Average Days On Market
High - 262
Low - 10
Average - 79
Median - 53
Style homes sold in Glenwood in 2023;
two storey 6
two storey with basement 0
three level split 0
four level split 0
basement entry 3
rancher bungalow 4
rancher with basement 0
split entry 1
three storey 0
Number of bedrooms;
one bedroom 0
two bedroom 0
three bedroom 7
four bedroom 5
five bedroom 2
six bedroom 0
seven bedroom 0
eight bedroom 2
nine or more 0
Number of kitchens;
one 9
two 4
three 2
four 0
Number of bathrooms;
one 1
two 6
three 6
four 1
five 0
six 0
seven or more 1
Total square footage per home;
to 0 - 1,000 - 0
1,001 - 2,000 - 7
2,001 - 3,000 - 7
3,001 - 4,000 - 0
4,001 - 5,000 - 2
5,001 - 6,000 - 0
Lot size in square feet for sold Glenwood homes;
to 4,000 - 0
4,001 to 5,000 - 4
5,001 to 6,000 - 0
6,001 to 7,000 - 3
7,001 to 8,000 - 3
8,001 to 9,000 - 3
9,001 to 10,000 - 3
10,001+ – 0
Attached
Average Sales Price:
High - $1,599,000
Low - $449,900
Average -$864,092
Median - $793,500
Average Days On Market
High - 141
Low - 2
Average - 45
Median -33
Number of bedrooms;
one bedroom 5
two bedroom 2
three bedroom 5
four bedroom 2
five bedroom 0
Number of bathrooms;
one 5
two 4
three 1
four 4

Number of fireplaces;
zero 4
one9
two 1
three 0
Garage Type;
tandum: 0
two car side-by-side:4
single: 2
carport: 1
underground: 6
open: 1
Total square footage per home;
to 0 - 1,000 - 5
1,001 - 1,500 - 4
1,501 - 2,000 - 2
2,001 - 2,500 - 2
2,501 - 3,000 - 1
3,001 - 3,500 - 0
3,501 - 4,000 - 0
4,001 - 4,500 - 0

We'd love to hear from you.
Let us know the particular style of home you are looking for and we will keep an eye on the market for you and let you know when your perfect home becomes listed.
Let our knowledge and expertise ease your mind, so you don't have to stess over the details. We are here to make your life easier!
