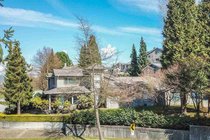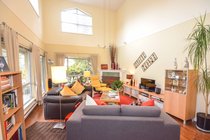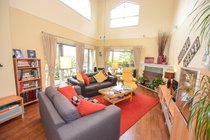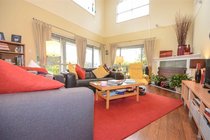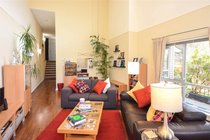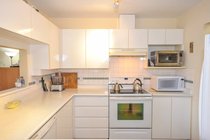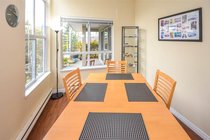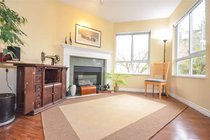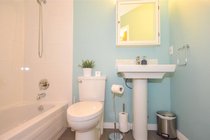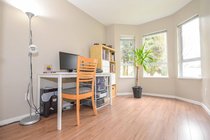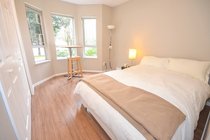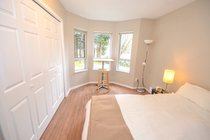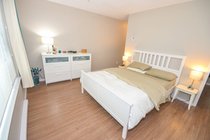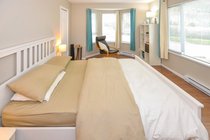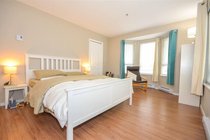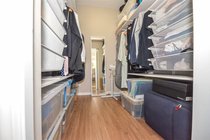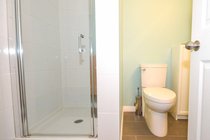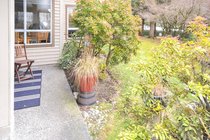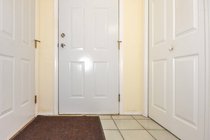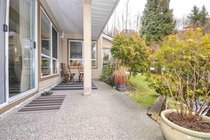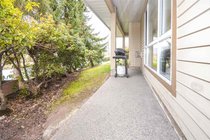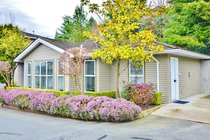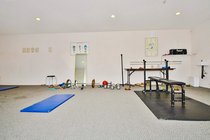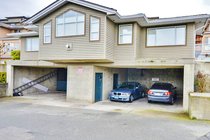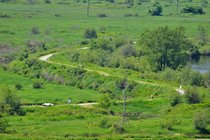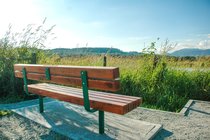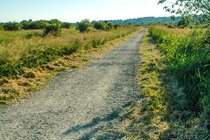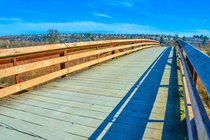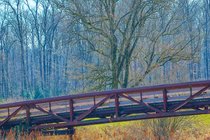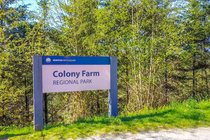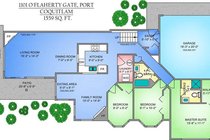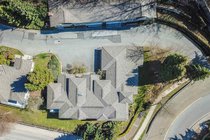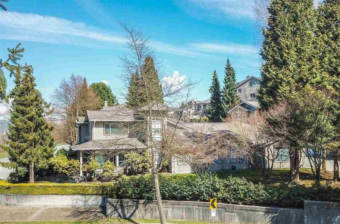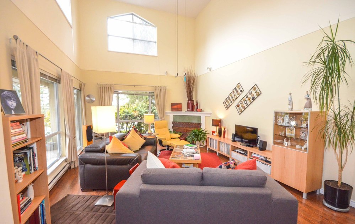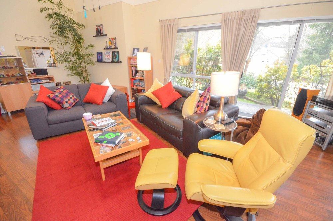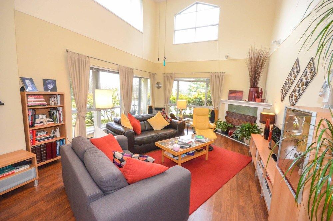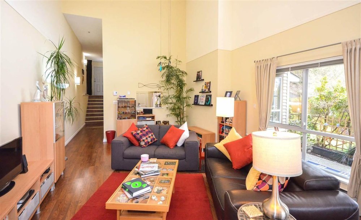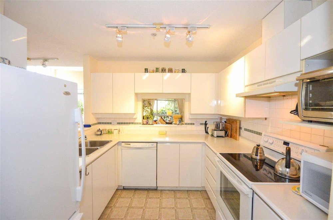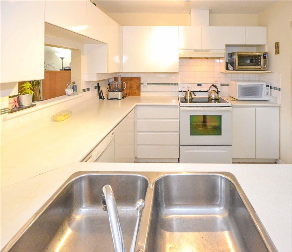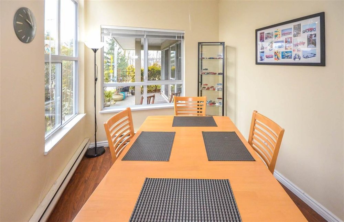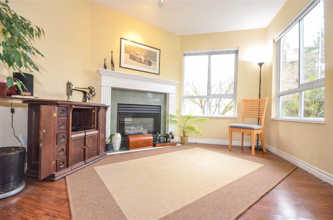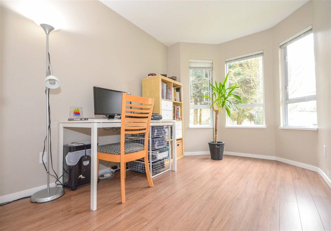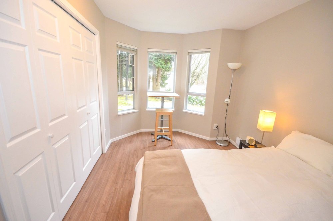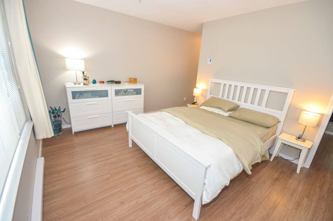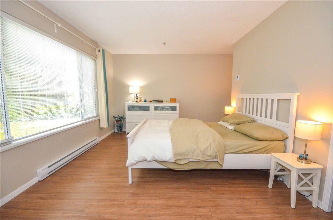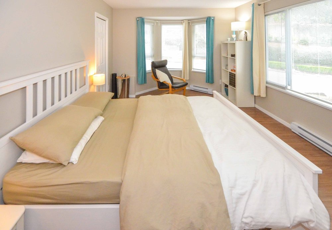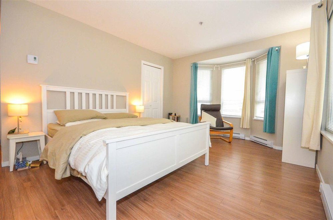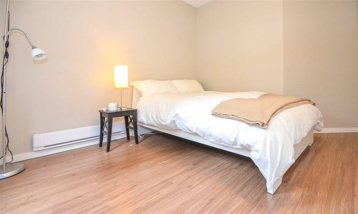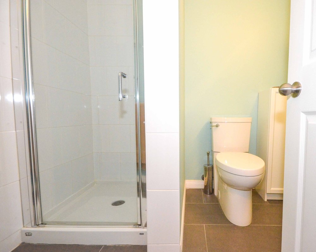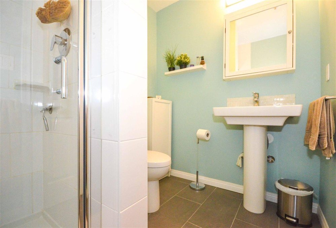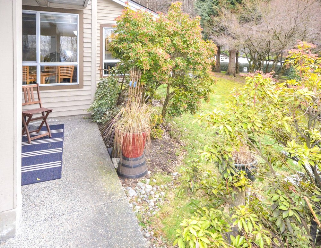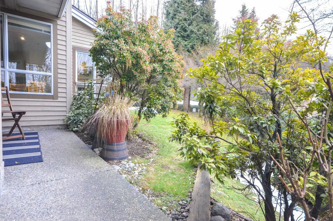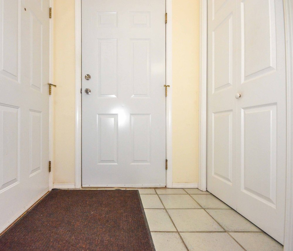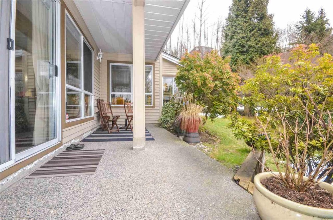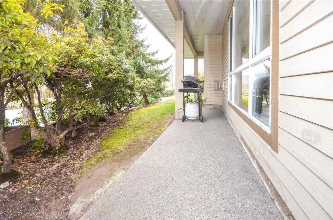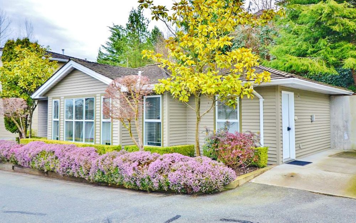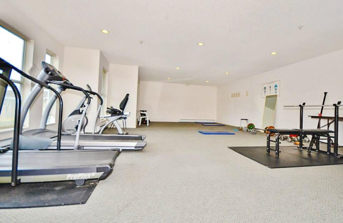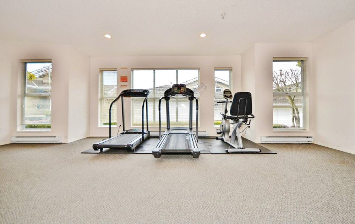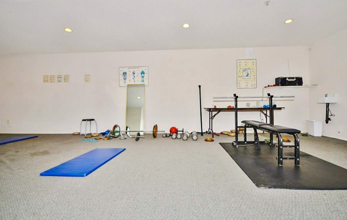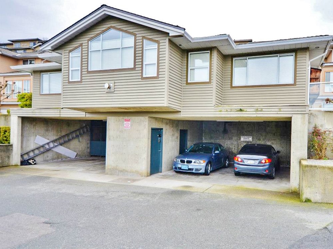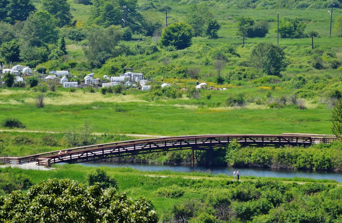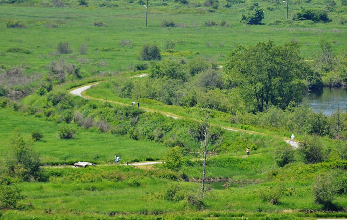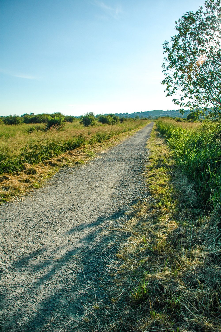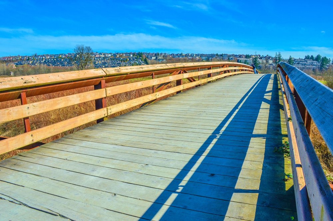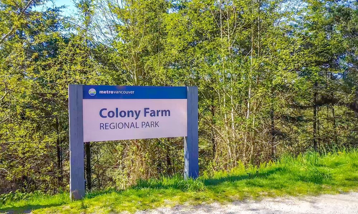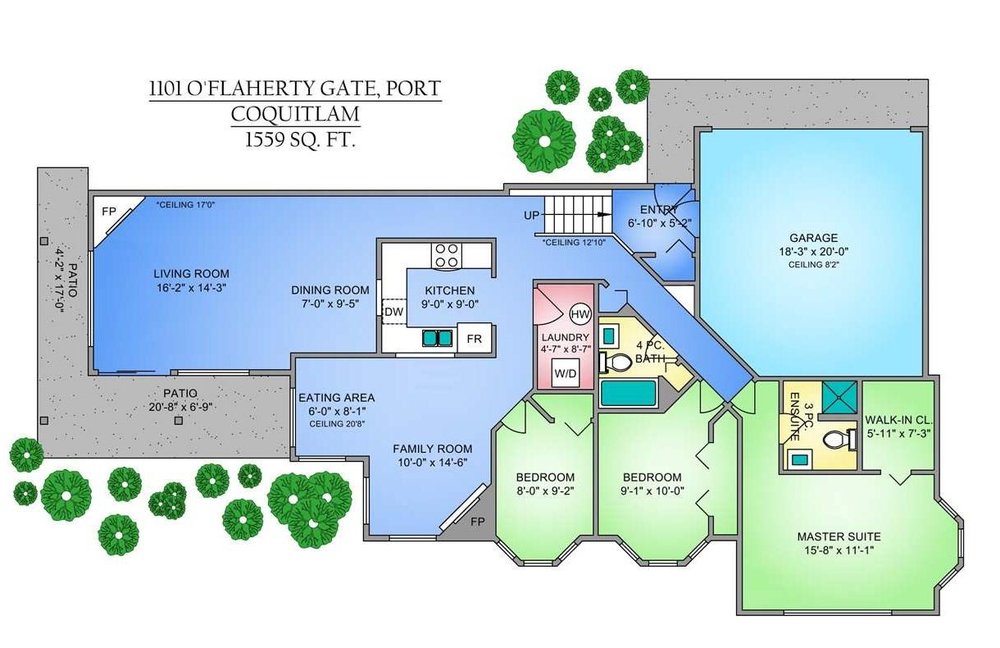Mortgage Calculator
Property Details
Agent

Citadel PQ
1101 O'flaherty Gate, Citadel PQ, Port Coquitlam, BC, V3C 6H2, CANADA
Welcome to 1101 O'Flaherty Gate; nestled among greenery, at the foot of Citadel Heights, this unique end unit is ideal for anyone looking for a centrally located townhouse. Past a garden adjacent to the front door you enter on to the home’s tiled foyer before stepping down a short flight of stairs to the rest of the homes main living area. The living room is the centerpiece of the home providing an authentic sense of grandeur with a seventeen-foot ceiling, two large windows, including an accent window, and a sliding glass door on to the patio plus a gas fireplace; flooded with natural light, the room feels simultaneously very spacious and homey. The kitchen offers a tile backsplash, a double sink, abundant cabinet space, and two pass throughs; an oversized pass through to the eating area and a second one to the living room. With a gas fireplace and a picturesque window out to the park like treed green space, the family room truly emotes a sense of warmth perfect for gathering with friends. The eating area is attached to the family room, and boasts a twenty-foot ceiling with a full-length window spanning the majority of the height; there is also a large secondary window looking to the wrap around covered patio which provides ample space for a BBQ, and patio set to enjoy those burgeoning spring evenings.
All three of the townhomes bedrooms incorporate bay windows with a nook area which can be used as a dedicated workstation or the perfect place to sit and read a book; flooring has been recently updated in the bedrooms. The sizable master bedroom is tucked away from the hustle of the rest of the home and features an oversized window which spans nearly the entire length of the room, a large walk in closet with a new built in organizer, and a three-piece ensuite with a pedestal sink with accent tiling, and subway tile flooring. The homes second bathroom is a four piece with similar features to the ensuite. There is also a dedicated laundry/storage room with a newly updated hot water tank and furnace. The homes extra deep double garage comes with built in storage shelving and a new door opener along with a new spring system. As well, all door hardware has been replaced, new blinds have been installed in the entirety of the home including adding additional blinds for upper level windows.
The Summit is a well managed complex and offers owners a equipped gym and a party/meeting room. Transit is out front, the by-pass is two minutes away, Colony Farm Park & trails at your doorstep and close to the schools making this an ideal location. This is truly one of a kind layout and it needs to be seen to be appreciated. Don't miss your chance, and view today.
School Options (District SD43):
Elementary
K - 5 Castle Park Elementary
Middle
6 - 8 Ecole Citadel Middle
Secondary
9 - 12 École Riverside Secondary
Early French Immersion - Elementary
K - 5 École Kilmer Elementary
Early French Immersion - Middle
6 - 8 École Pitt River Middle
Early French Immersion - Secondary
9 - 12 École Riverside Secondary
Amenities
Listing Provided By
Royal LePage Sterling Realty
Copyright and Disclaimer
The data relating to real estate on this web site comes in whole or in part from the MLS Reciprocity program of the Real Estate Board of Greater Vancouver. Real estate listings held by participating real estate firms are marked with the MLSR logo and detailed information about the listing includes the name of the listing agent. This representation is based in whole or part on data generated by the Real Estate Board of Greater Vancouver which assumes no responsibility for its accuracy. The materials contained on this page may not be reproduced without the express written consent of the Real Estate Board of Greater Vancouver.
Copyright 2019 by the Real Estate Board of Greater Vancouver, Fraser Valley Real Estate Board, Chilliwack and District Real Estate Board, BC Northern Real Estate Board, and Kootenay Real Estate Board. All Rights Reserved.
Agent


