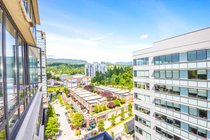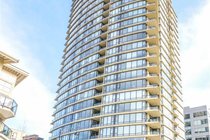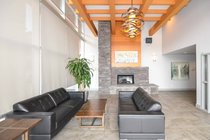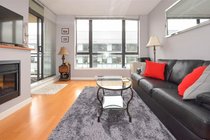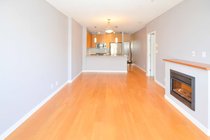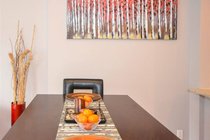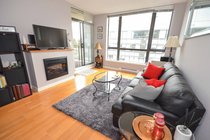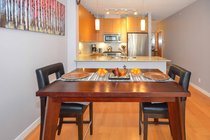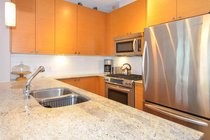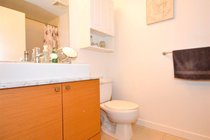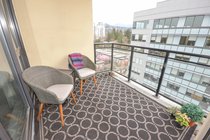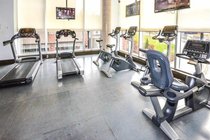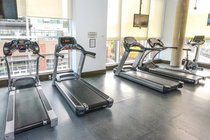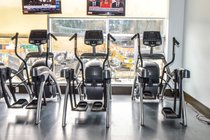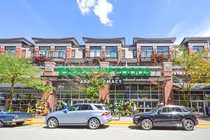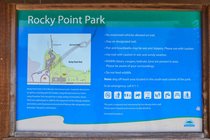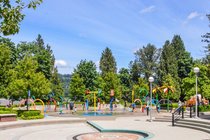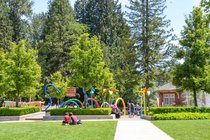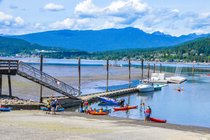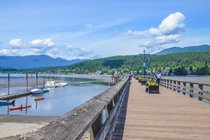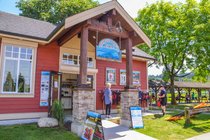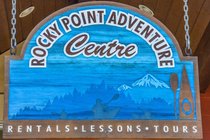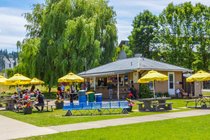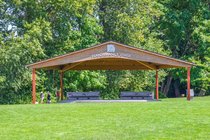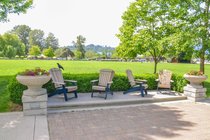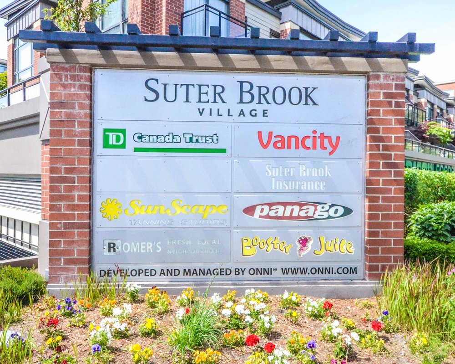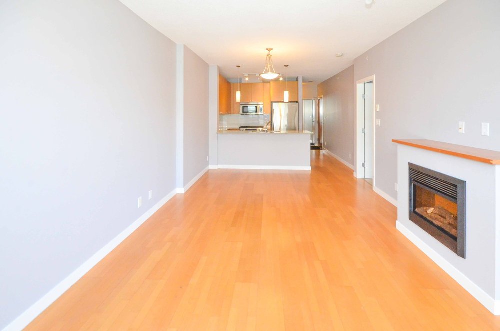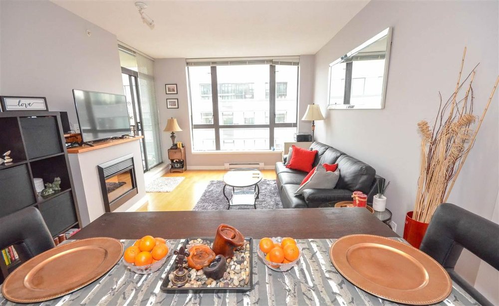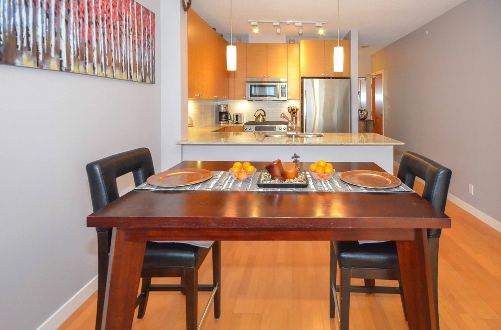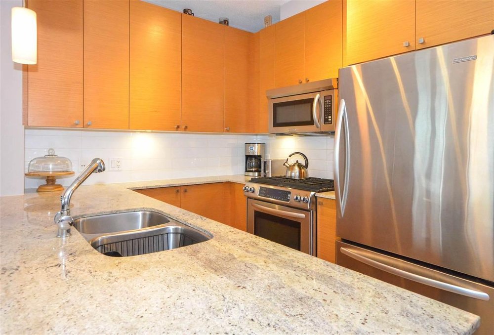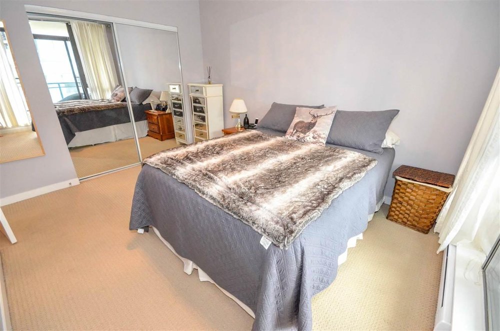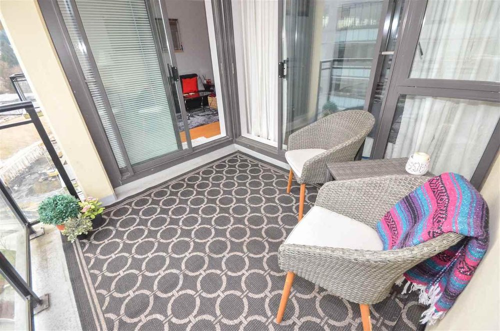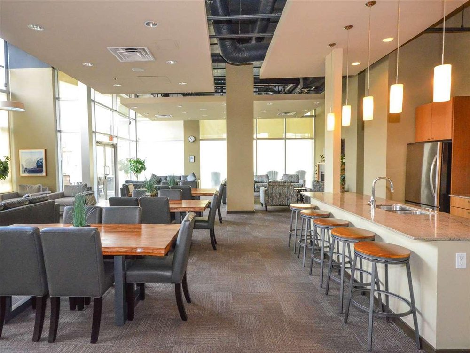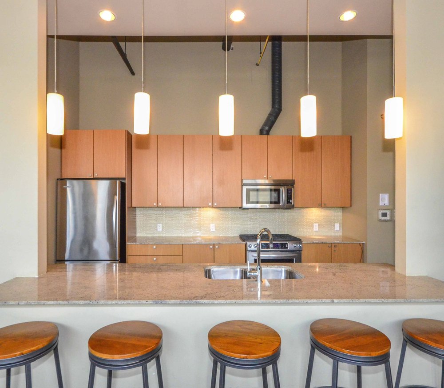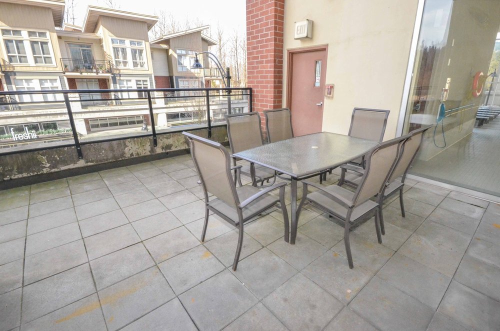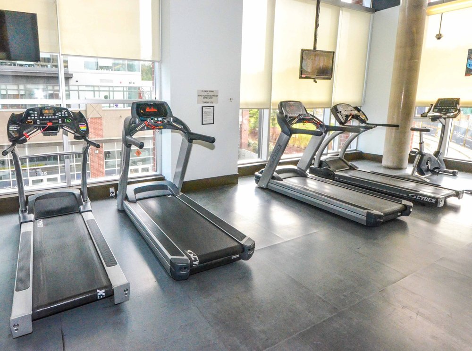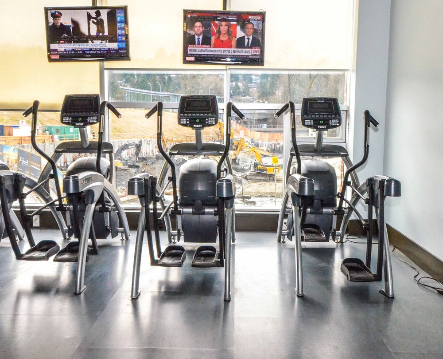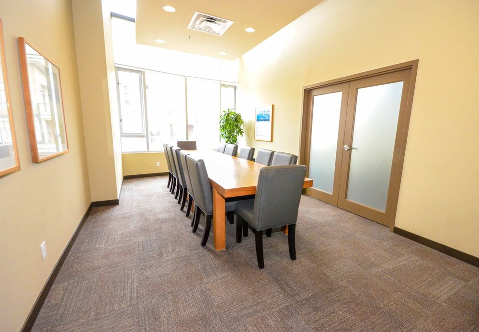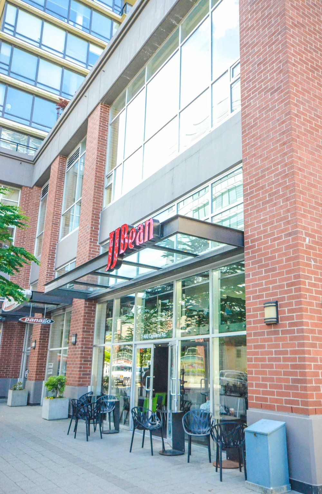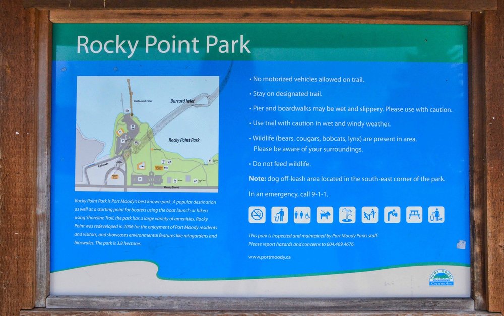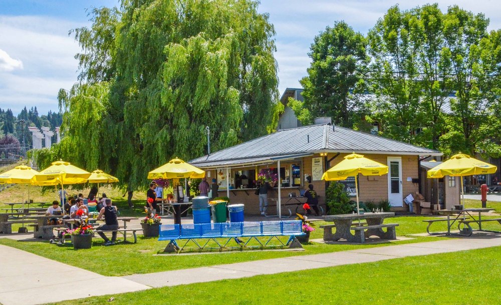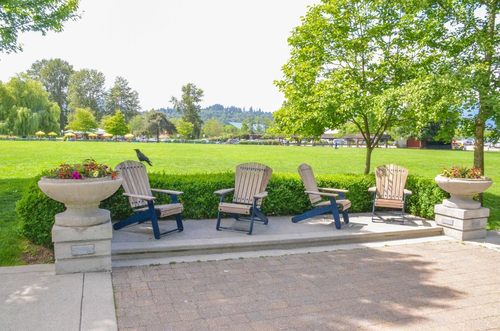Mortgage Calculator
Property Details
Agent

Port Moody Centre
1009 - 400 Capilano Road, Port Moody Centre, Port Moody, BC, V3H 0E1, CANADA
The thriving heart of Suter Brook Village welcomes you to 400 Capilano Road; tucked away from the hustle and bustle, on the tenth floor, with a sweeping mountain view, this east facing one-bedroom condo is modern living at its finest. An open concept living room, dining room, and kitchen greets potential buyers with nine-foot ceilings, and a gourmet cooking space; granite countertops, tile backsplash, accent pot lighting, a double sink, and all stainless-steel appliances with a gas range. Even with the inclusion of an eating bar there is room for a proper dining room table facilitating the perfect gathering place for a Friday night in with friends. The living room features an oversized window, ideal for keeping your home cool in the summer, an electric fireplace, and a glass sliding door on to a large covered deck; secondary access to the deck can be found from the homes spacious master bedroom which includes a glass floor to ceiling east facing wall. A four-piece washroom room with granite countertops, subway tiling, and a vessel sink sits off of the home’s foyer, and adjacent to the in-suite laundry which is conveniently located away from the bedroom.
If you are looking for amenities 400 Capilano Road is truly unparalleled with Club Aviva located on the buildings second floor and fully equipped with eight specialized amenities. An oversized lounge room with a sixty-person capacity features a full kitchen, an extra-large balcony area, an attached games room with both a pool table and poker table. There is also a conference room, craft room, and a theatre. On top of that there is a full-sized professional gym with all of the equipment you would need (including a squash court), and a separate pool area, with hot tub. A mere minutes’ walk from SkyTrain’s Evergreen Line, and steps away from all other essential contemporary conveniences this condo is a must see.
School Options (District SD43):
Elementary
K - 5 Moody Elementary
Middle
6 - 8 Moody Middle
Secondary
9 - 12 Gleneagle Secondary
Early French Immersion - Elementary
K - 1 École Westwood Elementary
2 - 5 École Glen Elementary
Early French Immersion - Middle
6 - 8 École Maple Creek Middle
Early French Immersion - Secondary
9 - 12 École Dr. Charles Best Secondary
Amenities
Listing Provided By
Copyright and Disclaimer
The data relating to real estate on this web site comes in whole or in part from the MLS Reciprocity program of the Real Estate Board of Greater Vancouver. Real estate listings held by participating real estate firms are marked with the MLSR logo and detailed information about the listing includes the name of the listing agent. This representation is based in whole or part on data generated by the Real Estate Board of Greater Vancouver which assumes no responsibility for its accuracy. The materials contained on this page may not be reproduced without the express written consent of the Real Estate Board of Greater Vancouver.
Copyright 2019 by the Real Estate Board of Greater Vancouver, Fraser Valley Real Estate Board, Chilliwack and District Real Estate Board, BC Northern Real Estate Board, and Kootenay Real Estate Board. All Rights Reserved.
Agent


