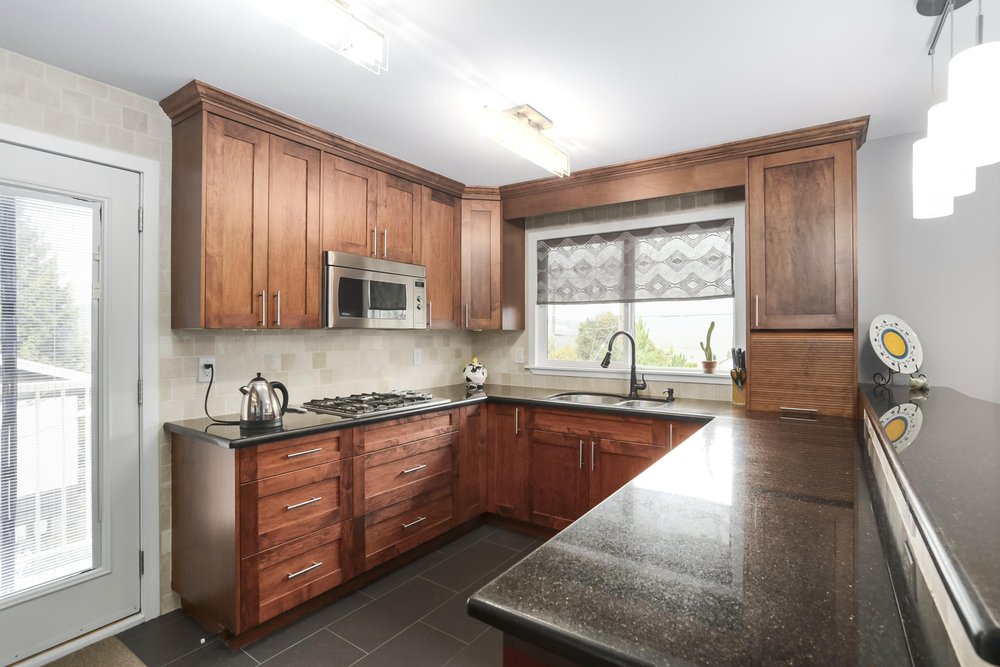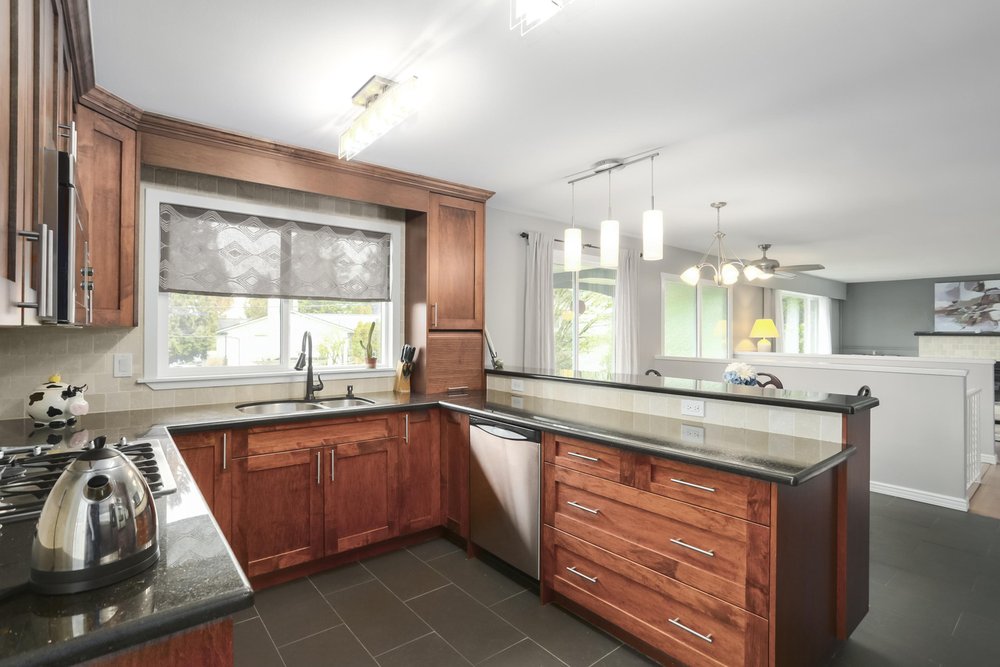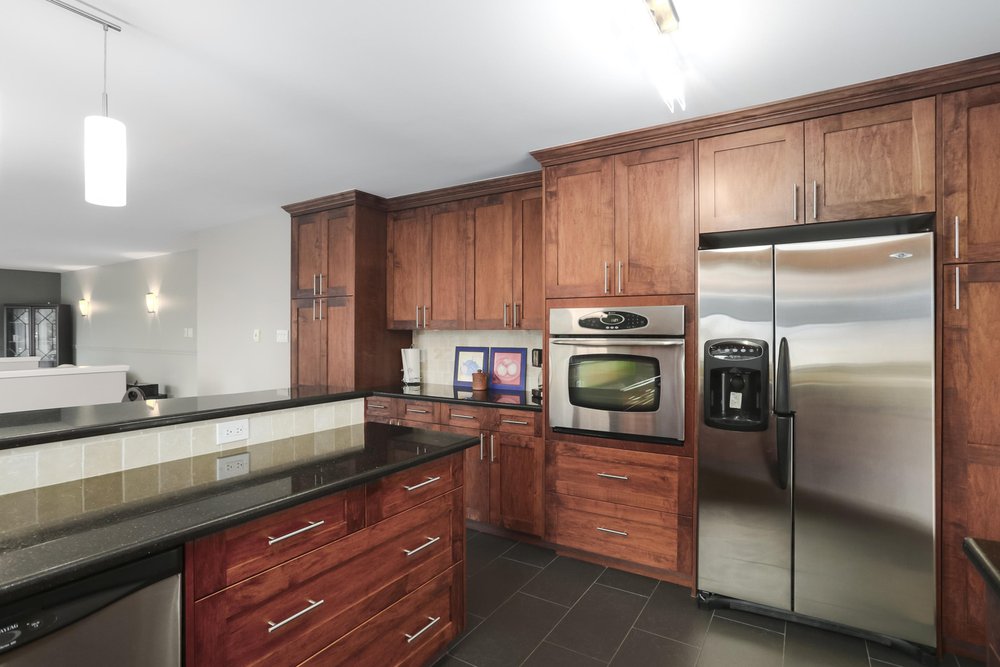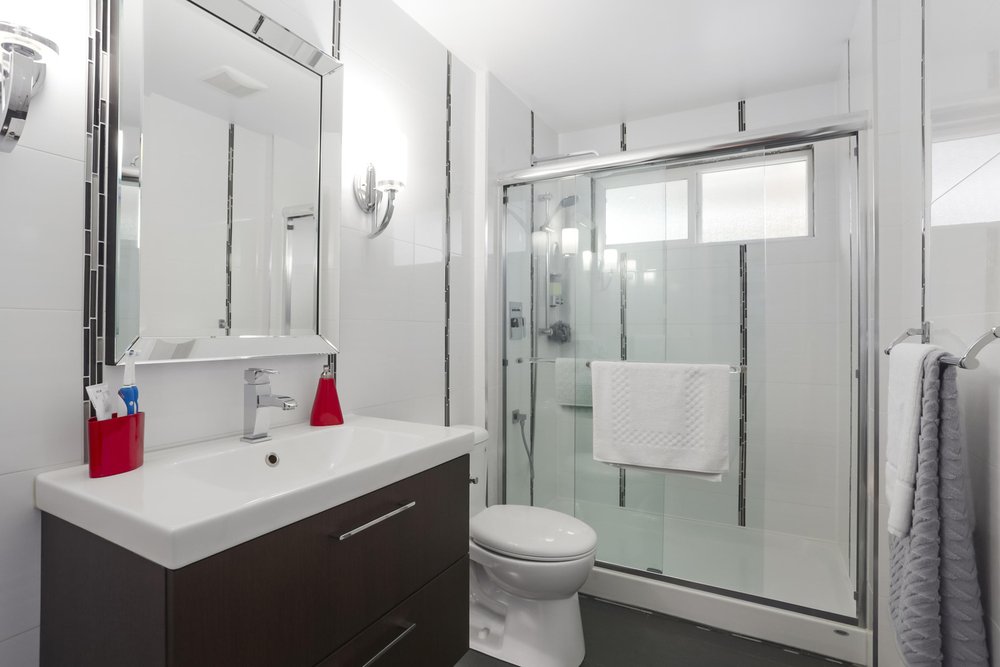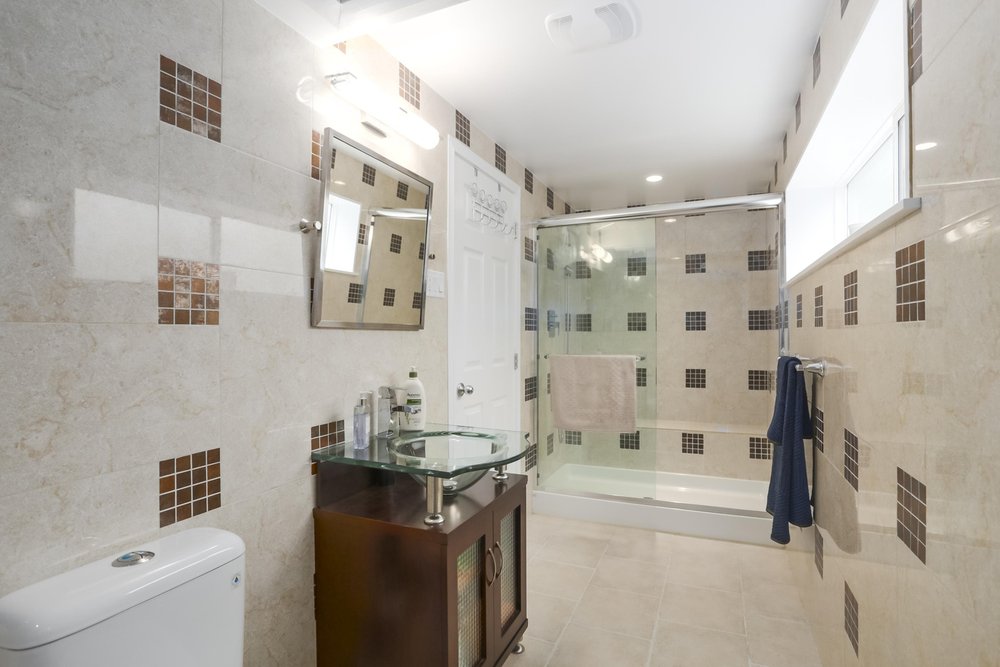Open House: Sunday March 1st 1-3pm
Welcome to 1311 Elinor Crescent; tucked away in family oriented Mary Hill, on one of its quietest streets, and backing on to a green belt with mountain views. It is the perfect place to raise a family. Lovingly maintained, and meticulously updated over the years this home does not need anything aside from your personal touch.
An open kitchen and dining room area features a three person eating bar edged by display cabinetry. Abundant storage space, including a pantry cabinet, coupled with sprawling counters allows room for any occasion, large or small. Modern subway tile contrasts perfectly with the kitchen cabinets, and blends with the patterned granite countertops. A gas cooktop and a built in electric oven allow for a precise cooking experience. There is also a side-by-side freezer/fridge, a built in microwave, a dishwasher, and a double sink with mountain view; all appliances are stainless steel. The kitchen is complete with tasteful accent tiling, updated light fixtures, and a door onto a wrap around deck. The dining room has enough space for a proper dining room table setup as well.
The living room includes an oversized north facing window for natural light that overlooks the homes front yard. A tiled gas fireplace acts as the focal point and ties the room together. All three of the main floor bedrooms have views of the green belt that the home backs on to, creating a sense of both peace and privacy. The master bedroom has two custom accent windows above the bed, a large wardrobe organizer with room for a TV, and sliding glass doors on to the home's four year old deck. The main bathroom was fully renovated within the last five years with subtle floor to ceiling tiling, accent lighting, and a large walk-in shower for a truly modern ascetic.
The lower level consists of a family room with a gas fireplace, wired 5.1 surround sound, and a small tucked away bar area which leads to a large under stair storage area. The family room opens on to a tiled reading room with glass french doors leading out to the home's expansive patio area; at over 648 square feet there is more than enough room for all of your outdoor BBQ and entertaining needs. The lower level is complete with an updated four piece washroom, featuring an impressive soaker tub and a stand alone shower, a laundry room which boasts a wash sink, a standing freezer, hanging racks, and great counter space.
A 448 square foot carport, coupled with an extra wide driveway, offers more than enough room for an RV/boat plus multiple cars (eight cars total with no additional RV). The driveway as well as the retaining wall was redone just last year. All windows were replaced in the last ten years, along with the addition of a high efficiency furnace and hot water on demand. The roof is finished with 50 year metal roof, that has been retrofitted with a rubber membrane to silence any noise from rain. The back yard has been leveled and manicured into two tiers, and featured a storage shed; it is easy to maintain and perfect for children.
Minutes away from the Mary Hill Bypass/Highway one, and within walking distance of Hazel Trembath Elementary and Citadel Middle School. This home is one of a kind within Mary Hill's current market offering. Do not miss your opportunity to visit this family home, it won't be around for long.
Nearby Schools:
K - 5 Hazel Trembath Elementary
6 - 8 Ecole Citadel Middle
9 - 12 École Riverside Secondary
- Early French Immersion - Elementary
K - 5 École Kilmer Elementary
- Early French Immersion - Middle
6 - 8 École Pitt River Middle
- Early French Immersion - Secondary
9 - 12 École Riverside Secondary


































