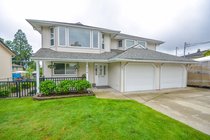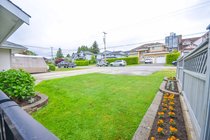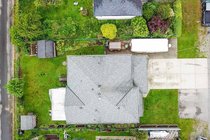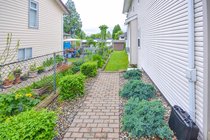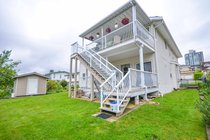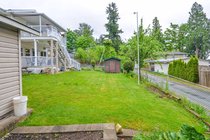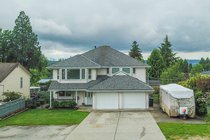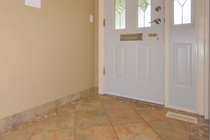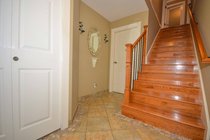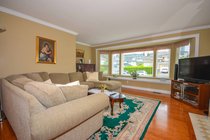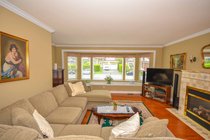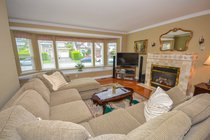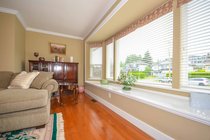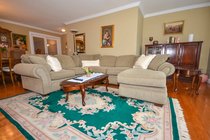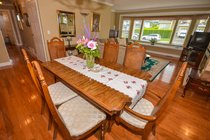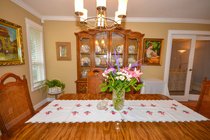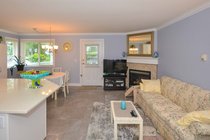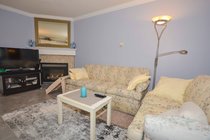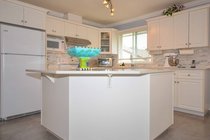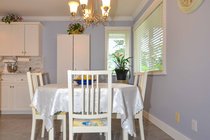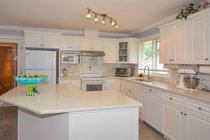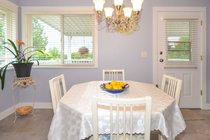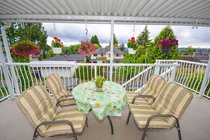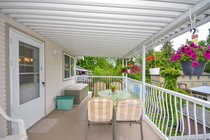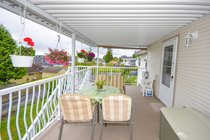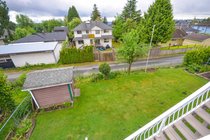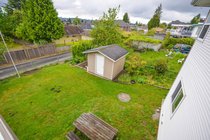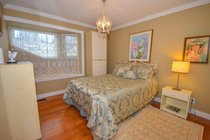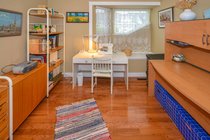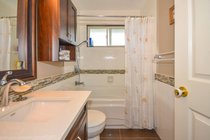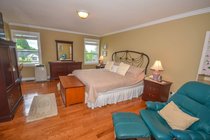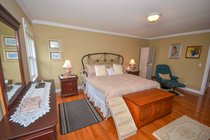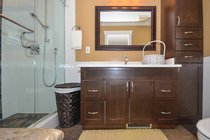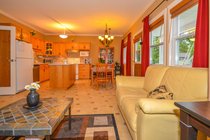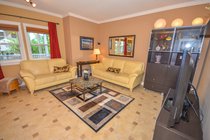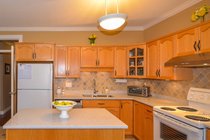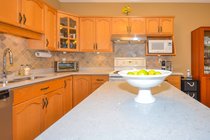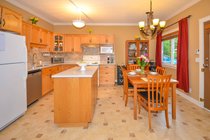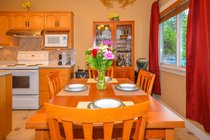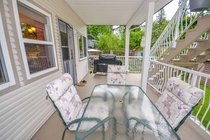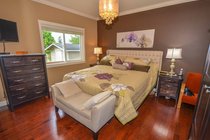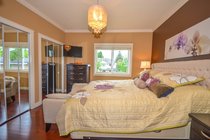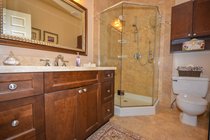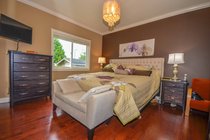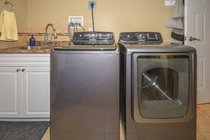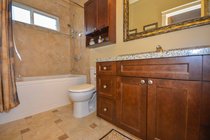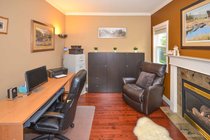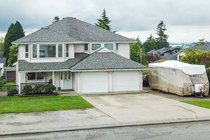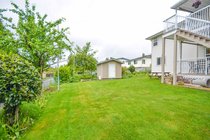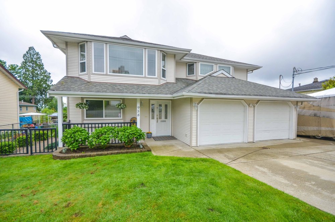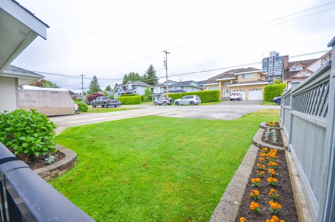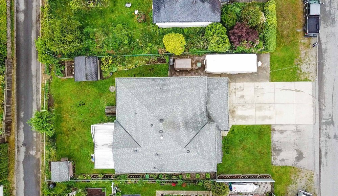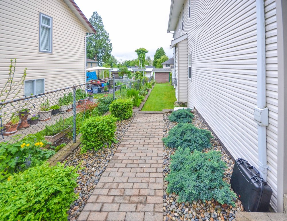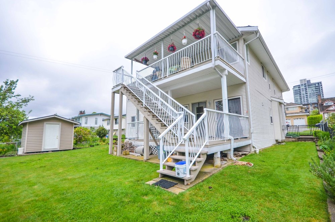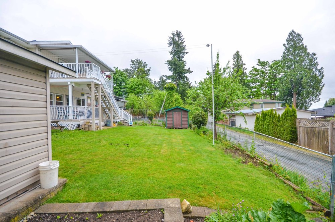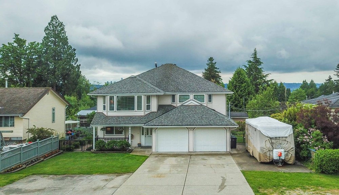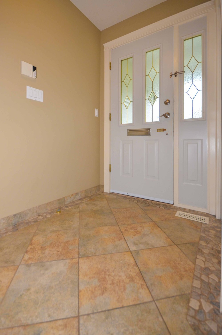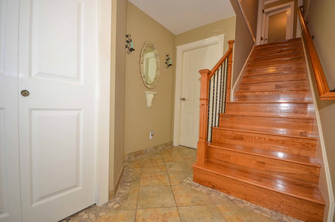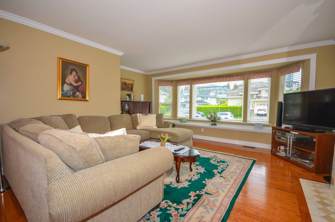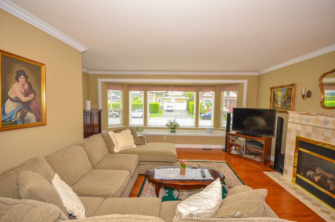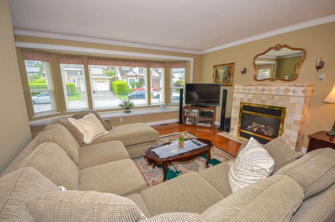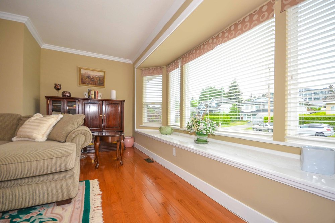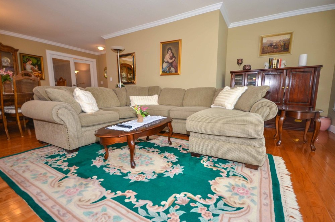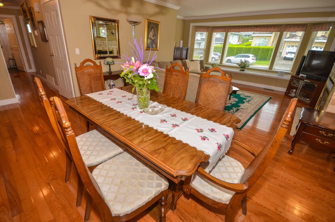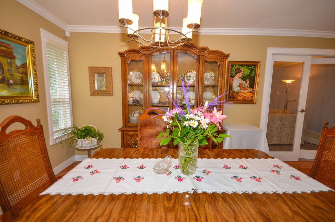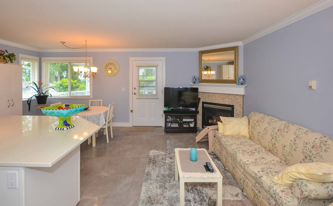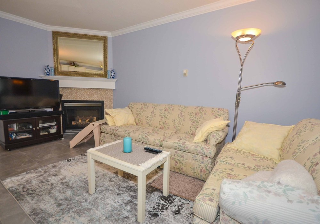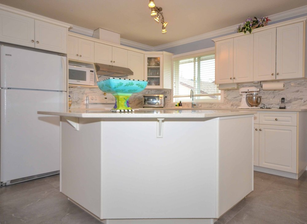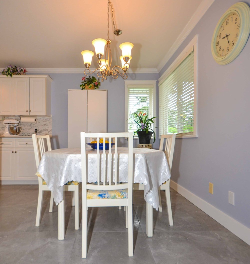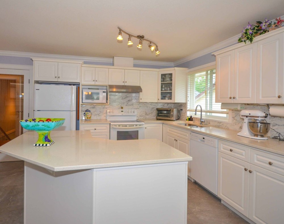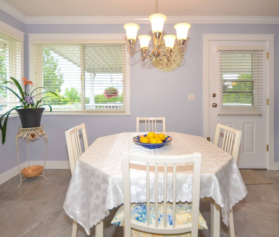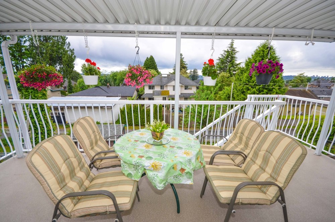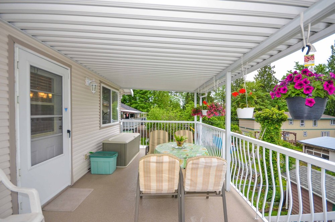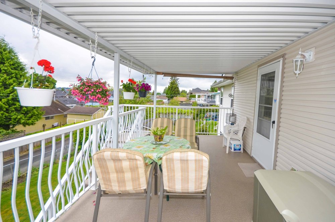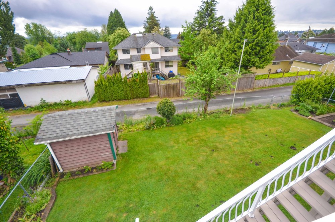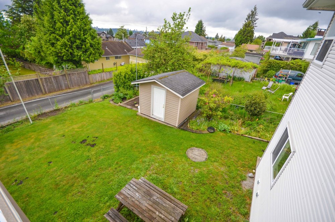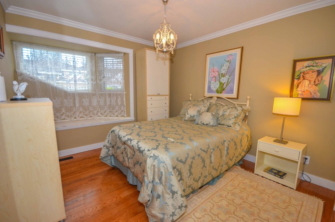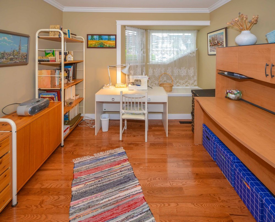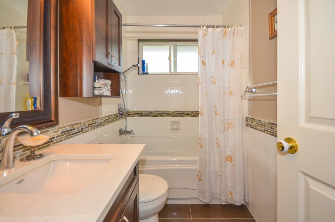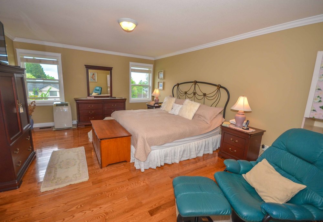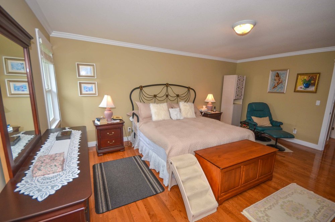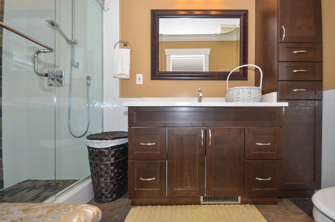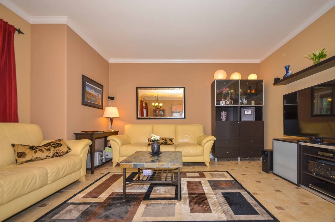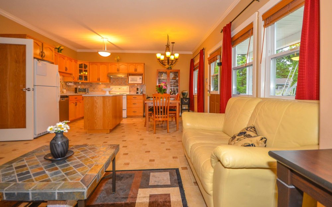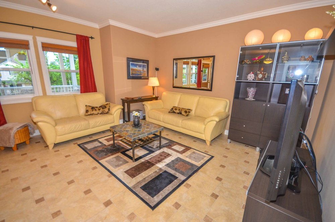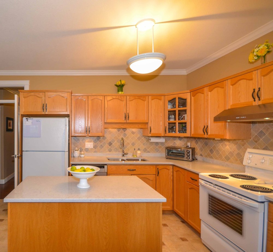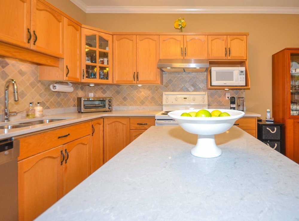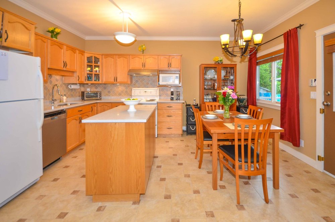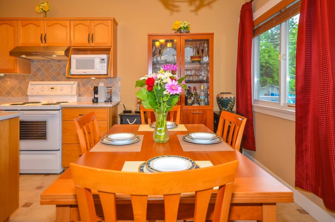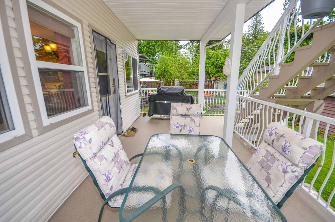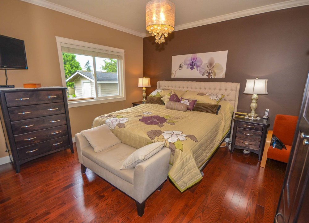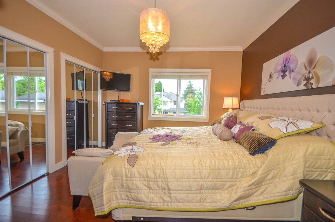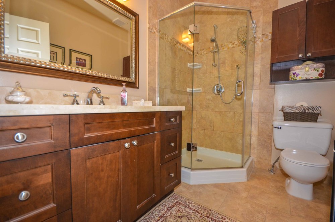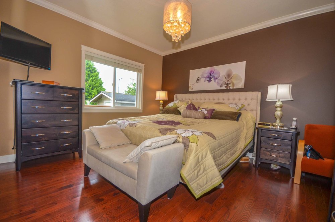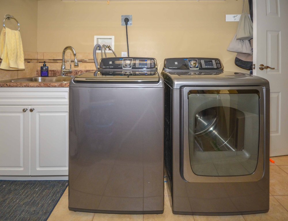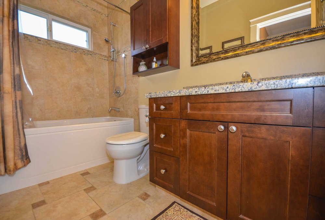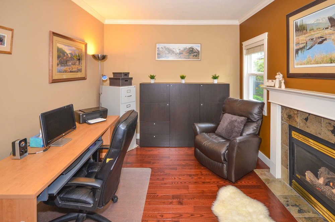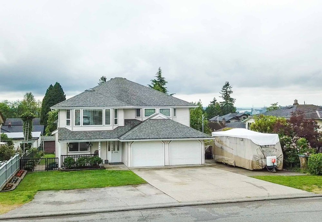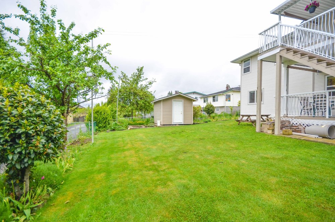Mortgage Calculator
Property Details
Agent

Central Coquitlam
958 Dansey Avenue, Central Coquitlam, Coquitlam, BC, V3K 3G7, Canada
Pristine, move in ready family home, centrally located—minutes from the Skytrain, Burquitlam, and with easy access to the highway—and primed with an immaculate, above ground, two (potentially three) bedroom suite.
The main living level features a large living/dining room area with hardwood floors(also present in all main level bedrooms), bay windows overlooking a quiet street, a gas fireplace, and ample room for a full formal dining room set up. A bright and light open concept kitchen, family room, eating area with tile flooring, crown moulding (entire main level), a gas fireplace, and deck access provides the perfect space for gathering as a family. The kitchen includes a large island with extra storage ideal for meal prep, granite counters with backsplash, and abundant cabinet space. Moving from the eating area out on to the deck, there is nearly two hundred square feet of usable covered space, perfect for year round use—summer BBQ's, morning coffees, and light nights with an outdoor gas fire. The homes master bedroom is oversized with a walk-in closet and a updated three piece ensuite with a spacious tiled walk-in shower. Two additional bedrooms with nook windows, a stacked washer and dryer, and a four piece master bathroom with renovated tiling completes the upper level of this home.
The lower level of 958 Dansey Avenue is over 1400 square feet, boasting an impressive above ground two bedroom suite. With a large open concept (tiled) kitchen, dining room, and living room area (with built in 5.1 surround sound) this suite truly feels like a home. The kitchen includes an island for all your meal prep work, granite counters, an excess of cabinet space, and a tasteful tile backsplash. With large windows and access out on to a covered deck this combined area feels open and welcoming. The lower levels master bedroom features dual closets, and a large beautifully renovated three piece ensuite with a walk-in shower. There is also a second bedroom, and a dedicated office with a gas fireplace that could easily be converted in to a third bedroom for the suite. A four piece master bathroom, and a dedicated laundry room rounds out this high end mortgage helper. The suite also has a dedicated hot water tank as well as an alarm system.
The property itself is wonderfully landscaped with easy to maintain front and back yards. The backyard features two standalone sheds and provides lane access. The roof was redone in 2016, and the property provides at least six parking spots, including a double garage, with a dedicated area for an RV. Do not miss your chance to view this centrally located family home. Move in ready, updated, with a deluxe suite—it won't be around for long. Check out the 3D tour today.
Features
Site Influences
| MLS® # | R2456150 |
|---|---|
| Property Type | Residential Detached |
| Dwelling Type | House/Single Family |
| Home Style | Basement Entry |
| Year Built | 1998 |
| Fin. Floor Area | 3132 sqft |
| Finished Levels | 2 |
| Bedrooms | 5 |
| Bathrooms | 4 |
| Taxes | $ 5225 / 2019 |
| Lot Area | 8050 sqft |
| Lot Dimensions | 66.50 × 121 |
| Outdoor Area | Balcny(s) Patio(s) Dck(s),Fenced Yard |
| Water Supply | City/Municipal |
| Maint. Fees | $N/A |
| Heating | Forced Air, Natural Gas |
|---|---|
| Construction | Frame - Wood |
| Foundation | |
| Basement | Fully Finished,Separate Entry |
| Roof | Asphalt |
| Floor Finish | Hardwood, Mixed |
| Fireplace | 3 , Natural Gas |
| Parking | Garage; Double,Open,RV Parking Avail. |
| Parking Total/Covered | 10 / 2 |
| Parking Access | Front |
| Exterior Finish | Mixed |
| Title to Land | Freehold NonStrata |
Rooms
| Floor | Type | Dimensions |
|---|---|---|
| Main | Living Room | 17'7 x 14'11 |
| Main | Dining Room | 14'11 x 9'4 |
| Main | Kitchen | 10'9 x 10'7 |
| Main | Eating Area | 9'8 x 7'10 |
| Main | Family Room | 8'11 x 18'5 |
| Main | Master Bedroom | 13'11 x 18'1 |
| Main | Bedroom | 10'5 x 11'3 |
| Main | Bedroom | 10'5 x 11'2 |
| Main | Walk-In Closet | 5'4 x 6'4 |
| Below | Living Room | 14'1 x 15'7 |
| Below | Kitchen | 10'8 x 9'2 |
| Below | Dining Room | 10'4 x 6'5 |
| Below | Master Bedroom | 12'1 x 13'7 |
| Below | Bedroom | 10'1 x 11'1 |
| Below | Study | 10'1 x 13'2 |
| Below | Laundry | 11'2 x 9'10 |
| Below | Foyer | 4'10 x 6'2 |
Bathrooms
| Floor | Ensuite | Pieces |
|---|---|---|
| Main | N | 4 |
| Main | Y | 3 |
| Below | N | 4 |
| Above | Y | 3 |
Listing Provided By
Rod, Rhea, Ryan Hayes
Copyright and Disclaimer
The data relating to real estate on this web site comes in whole or in part from the MLS Reciprocity program of the Real Estate Board of Greater Vancouver. Real estate listings held by participating real estate firms are marked with the MLSR logo and detailed information about the listing includes the name of the listing agent. This representation is based in whole or part on data generated by the Real Estate Board of Greater Vancouver which assumes no responsibility for its accuracy. The materials contained on this page may not be reproduced without the express written consent of the Real Estate Board of Greater Vancouver.
Copyright 2019 by the Real Estate Board of Greater Vancouver, Fraser Valley Real Estate Board, Chilliwack and District Real Estate Board, BC Northern Real Estate Board, and Kootenay Real Estate Board. All Rights Reserved.
Agent


