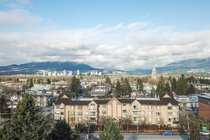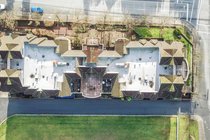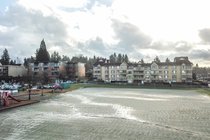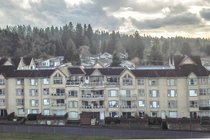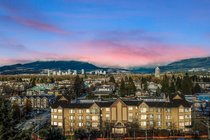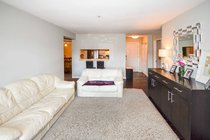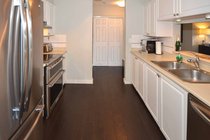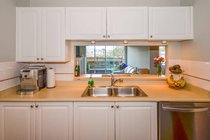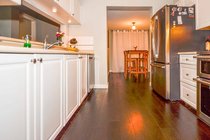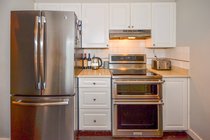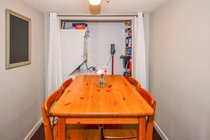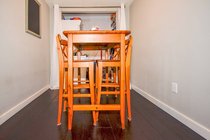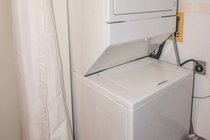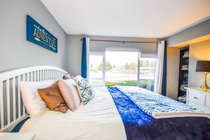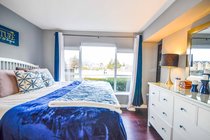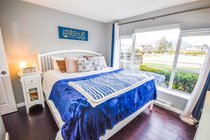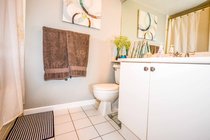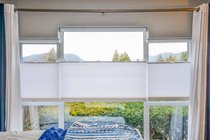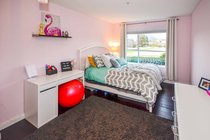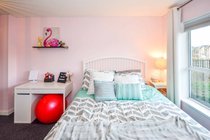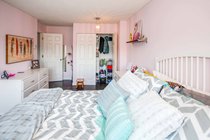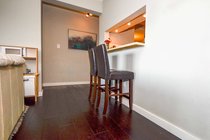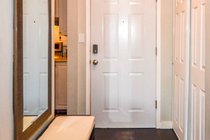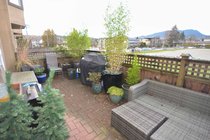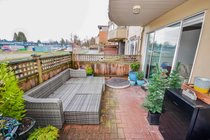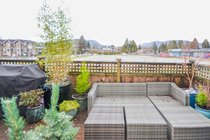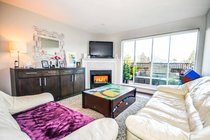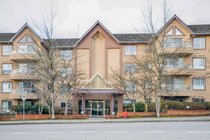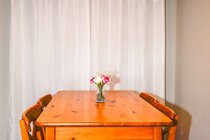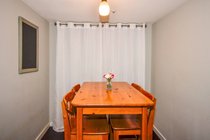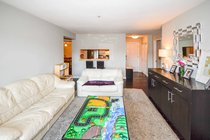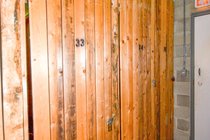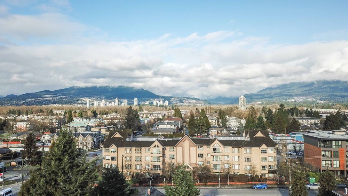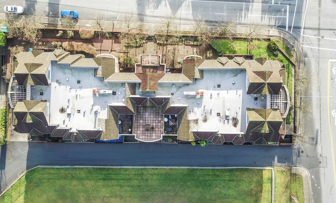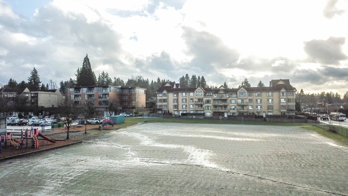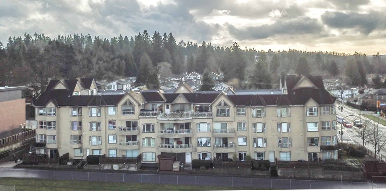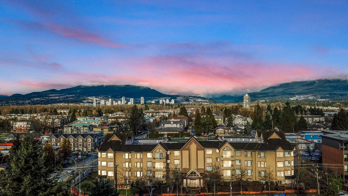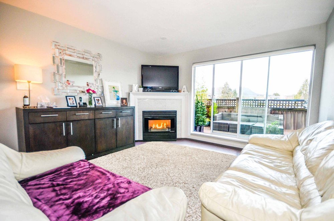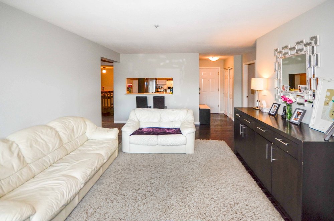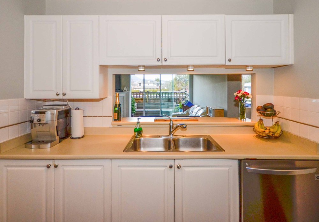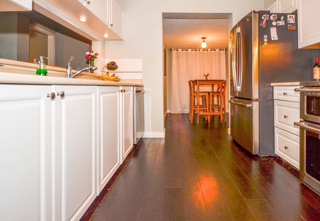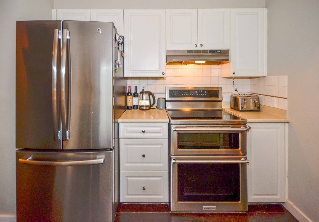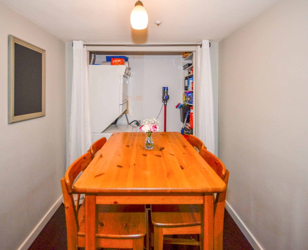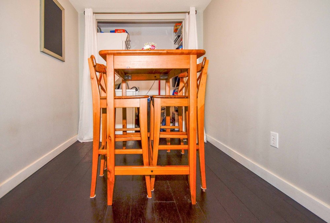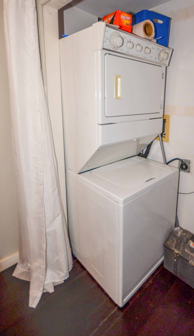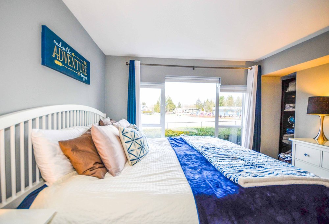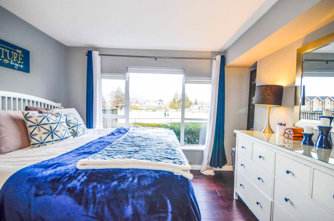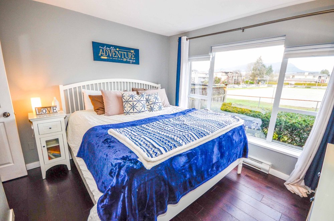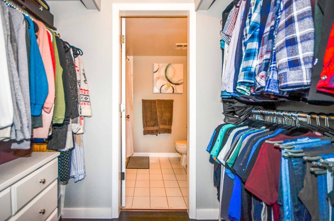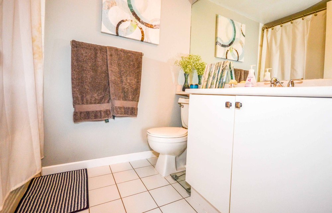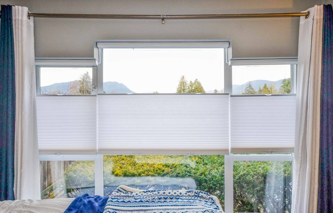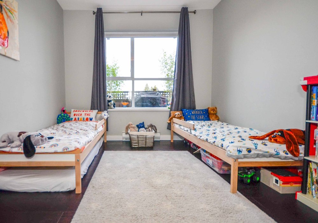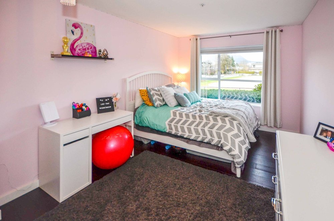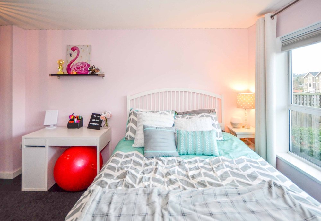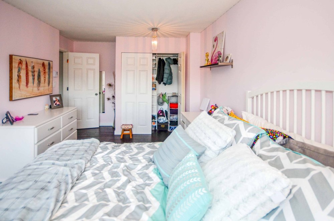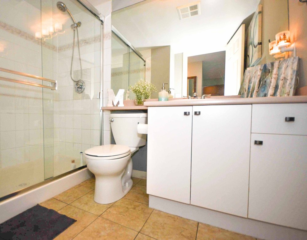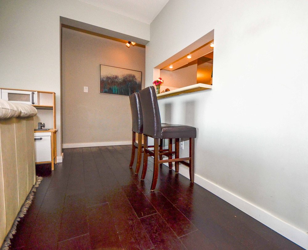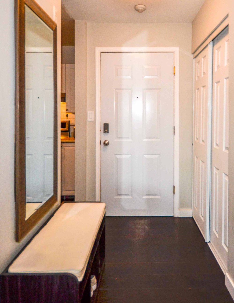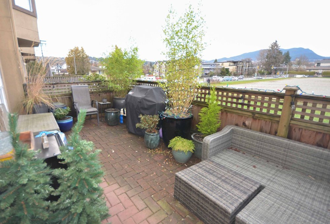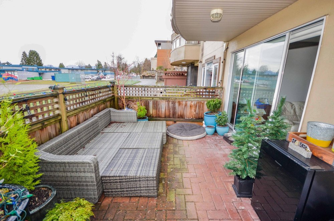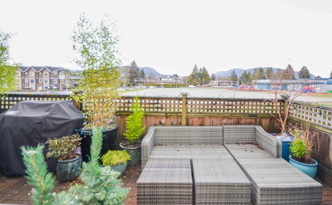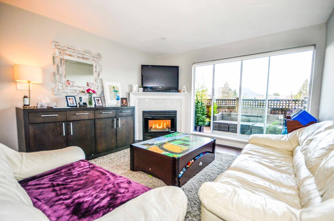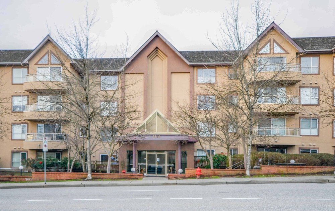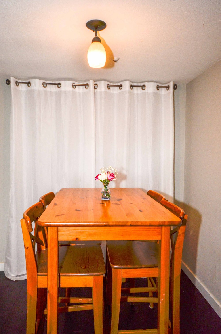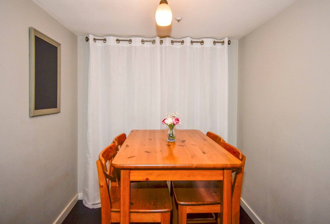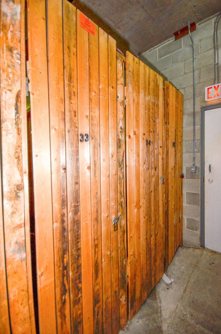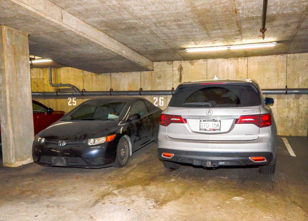Mortgage Calculator
Property Details
Agent

Central Pt Coquitlam
104 - 2285 Pitt River Road, SHAUGHNESSY MANOR, Central Pt Coquitlam, Port Coquitlam, BC, V3C 1R7, CANADA
Welcome to 104-2285 Pitt River Road; a 1086 square foot three-bedroom ground level unit, located on the quiet side of building—a rare find for Port Coquitlam. This family friendly home is centrally located with every convenience nearby. It is within walking distance of Poco’s downtown core and all levels of schools. There are multiple nearby parks offering sports fields, playgrounds, and multi-use trails. Coquitlam Central Skytrain station is a mere four kilometers away, and you are within minutes of the highway.
The home’s kitchen features all stainless-steel appliances including a large French door fridge and a new KitchenAid stove which houses two ovens (one of which has a convection setting) and a top-of-the-line even heat induction stove top. The large passthrough opens the kitchen to the main living area and also functions as an eating bar for the family. A semi formal dining area is attached to the kitchen.
A generous sized living room is the focal point of the home. There is a modern gas fireplace with white stone tiling and an oversized sliding glass door leading to the multifunctional deck. With mountain/city views the deck offers a covered section for year-round use. The entire deck is sizable enough for a full patio BBQ setup, as well as, providing extra space for children, or pets, to play.
The master bedroom is tucked away to one side of the home allowing for maximum privacy. Flush with natural light, the room comes with new multi-directional light filtering window shades, also installed in a second bedroom. The master is complete with two closets which you pass through to reach the four-piece ensuite. The remaining two rooms (one without a closet) are side-by-side and both have large windows which give a spacious sense of openness. The main washroom is a three piece with tile flooring and a walk-in shower. Flooring has been updated throughout the home, oak hardwood with a walnut finish. It includes two side by side parking spaces, as well as a large storage locker which is roughly eight feet high. Maintenance fees include hot water and gas. Pets are allowed. View our 3D tour and book your showing today. This one won’t be around for long.
Nearby Schools:
- Elementary
K - 5 Central Community Elementary
- Middle
6 - 8 École Pitt River Middle
- Secondary
9 - 12 École Riverside Secondary
- Early French Immersion - Elementary
K - 5 École Mary Hill Elementary
- Early French Immersion - Middle
6 - 8 École Pitt River Middle
- Early French Immersion - Secondary
9 - 12 École Riverside Secondary
Amenities
Features
Site Influences
| MLS® # | R2527106 |
|---|---|
| Property Type | Residential Attached |
| Dwelling Type | Apartment Unit |
| Home Style | Ground Level Unit |
| Year Built | 1994 |
| Fin. Floor Area | 1086 sqft |
| Finished Levels | 1 |
| Bedrooms | 3 |
| Bathrooms | 2 |
| Taxes | $ 1872 / 2020 |
| Outdoor Area | Balcony(s) |
| Water Supply | City/Municipal |
| Maint. Fees | $410 |
| Heating | Baseboard, Electric |
|---|---|
| Construction | Frame - Wood |
| Foundation | Concrete Perimeter |
| Basement | None |
| Roof | Other |
| Floor Finish | Hardwood, Tile |
| Fireplace | 1 , Gas - Natural |
| Parking | Garage; Underground |
| Parking Total/Covered | 2 / 2 |
| Parking Access | Rear |
| Exterior Finish | Mixed,Stucco |
| Title to Land | Freehold Strata |
Rooms
| Floor | Type | Dimensions |
|---|---|---|
| Main | Living Room | 17'3 x 12'2 |
| Main | Dining Room | 6'11 x 8'6 |
| Main | Kitchen | 9'9 x 8'4 |
| Main | Master Bedroom | 11'6 x 9'10 |
| Main | Bedroom | 13'11 x 10' |
| Main | Bedroom | 10'7 x 9'1 |
| Main | Laundry | 6'11 x 2'6 |
| Main | Foyer | 6'1 x 4'3 |
Bathrooms
| Floor | Ensuite | Pieces |
|---|---|---|
| Main | N | 3 |
| Main | Y | 4 |
Listing Provided By
Royal LePage Sterling Realty
Copyright and Disclaimer
The data relating to real estate on this web site comes in whole or in part from the MLS Reciprocity program of the Real Estate Board of Greater Vancouver. Real estate listings held by participating real estate firms are marked with the MLSR logo and detailed information about the listing includes the name of the listing agent. This representation is based in whole or part on data generated by the Real Estate Board of Greater Vancouver which assumes no responsibility for its accuracy. The materials contained on this page may not be reproduced without the express written consent of the Real Estate Board of Greater Vancouver.
Copyright 2019 by the Real Estate Board of Greater Vancouver, Fraser Valley Real Estate Board, Chilliwack and District Real Estate Board, BC Northern Real Estate Board, and Kootenay Real Estate Board. All Rights Reserved.
Agent


