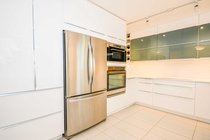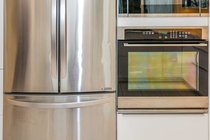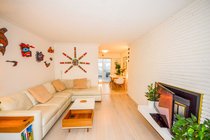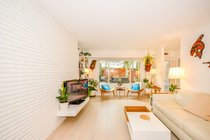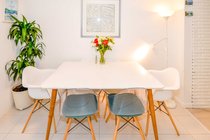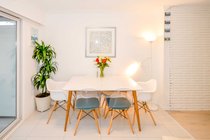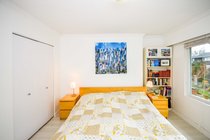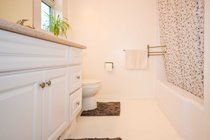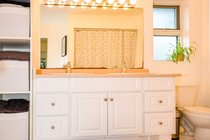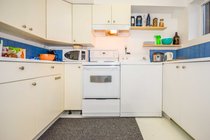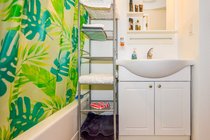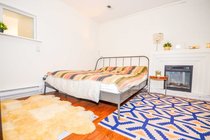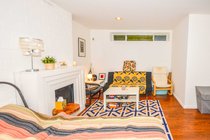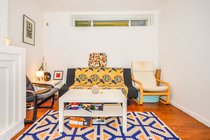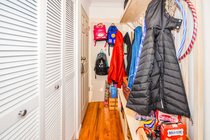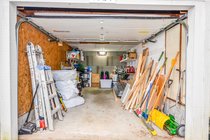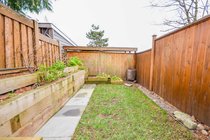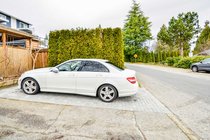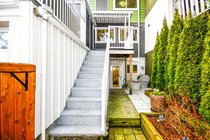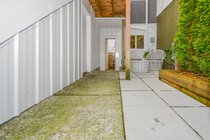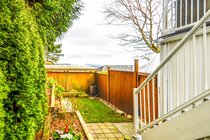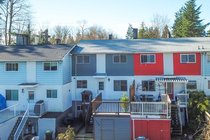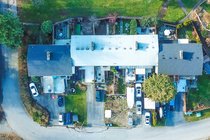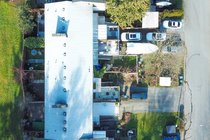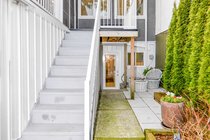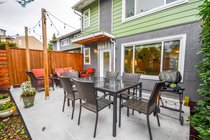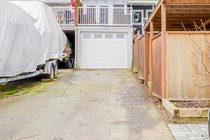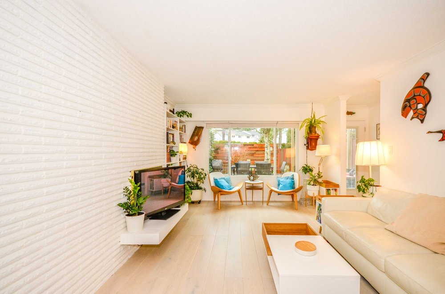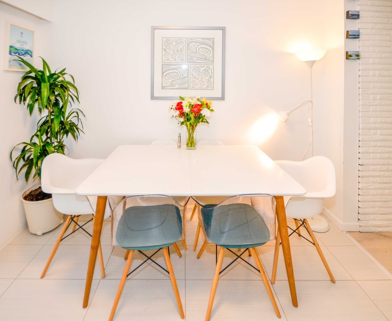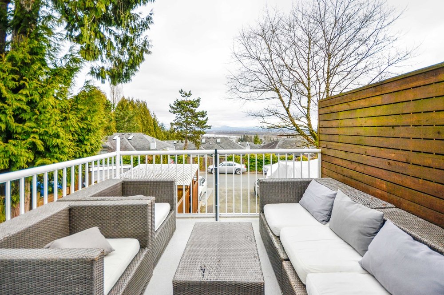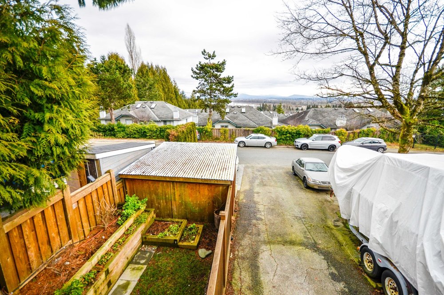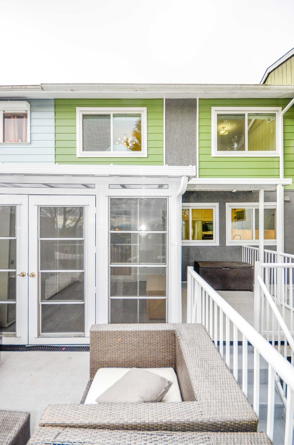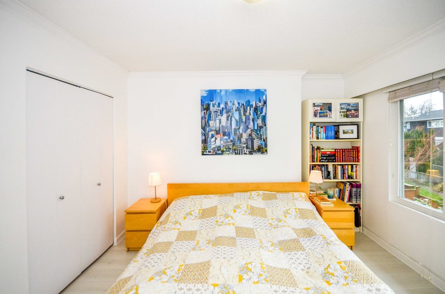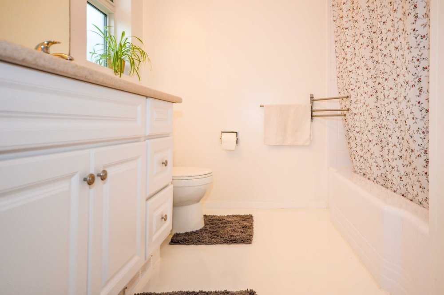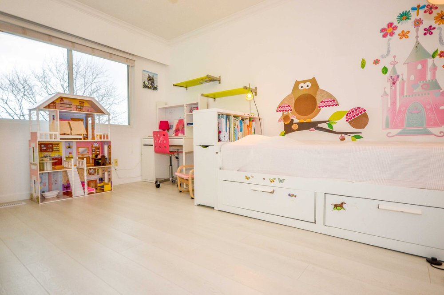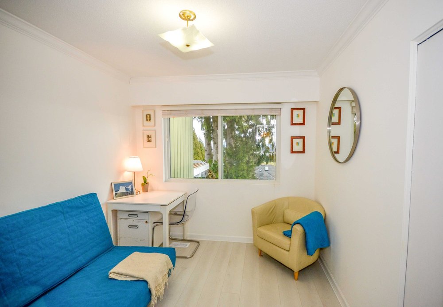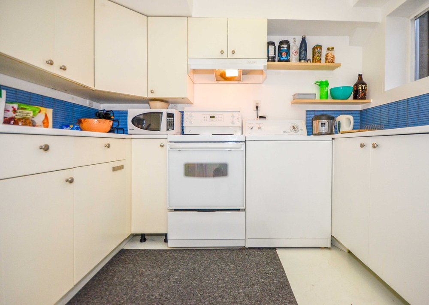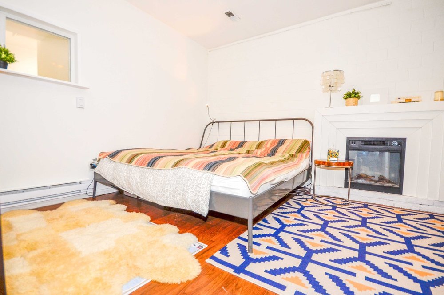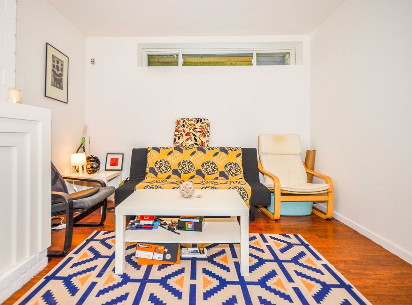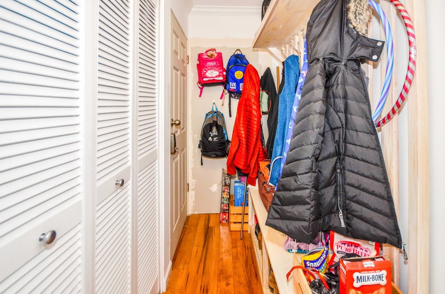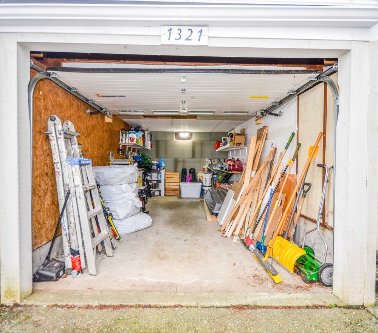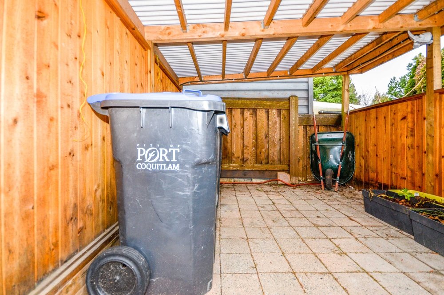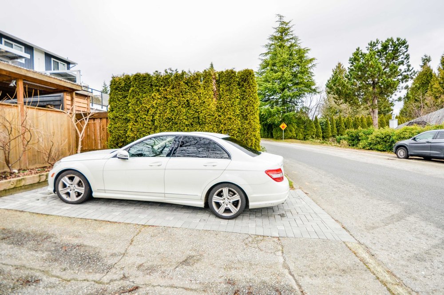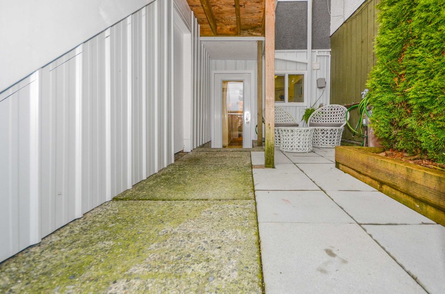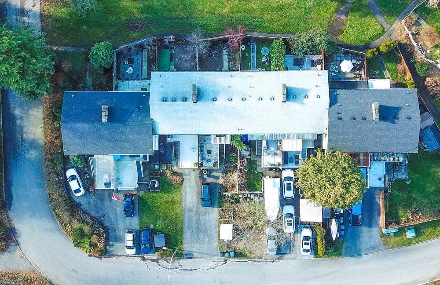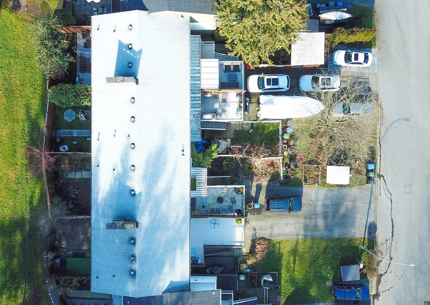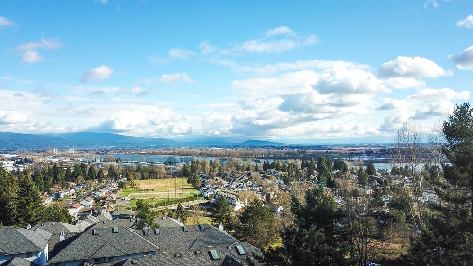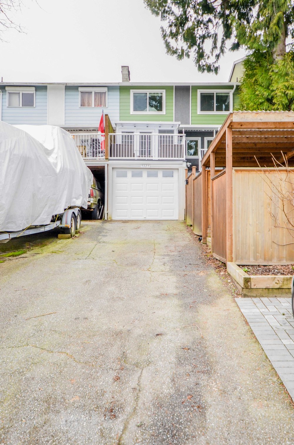Mortgage Calculator
Property Details
Agent

Mary Hill
1321 Vivian Place, Mary Hill, Port Coquitlam, BC, V3C 2T9, CANADA
NO STRATA FEES—this immaculately renovated row home allows you to own over 2000 square feet of your own land. Not only has this home been upgraded from top to bottom, but it also features a fully independent mortgage helper in the form of a spacious studio suite. In addition, this home offers a stellar and panoramic view to both the mountains and river. It is truly a hidden gem, and a one of a kind find in family-centric Mary Hill.
The home's kitchen was completely redone in 2018. Bathed in brilliant white cabinetry the kitchen is sleek, modern, and crisp. It includes all stainless appliances, a built in stove and microwave oven, an extra large fridge, a double deep sink with a spectacular view, a white stove top which blends in seamlessly with the white quartz counters and the tile backsplash plus, an all-in-one washer/dryer combo. All of the cabinetry is soft close with endless custom craftsmanship; a full pantry cupboard with pull out shelves, a lazy susan, and internal accent lighting in every cabinet and drawer. The kitchen opens to the home's eating area and both feature subway tiling with Schluter Ditra-Heat radiant heating. There are glass sliding doors from the eating area on to the home’s custom, fully glassed, Four Seasons Sunroom; the deck has been extended past the sunroom to provide an open area with enough room for a full patio set up that takes full advantage of the homes view, and a secondary covered entryway, perfect for a BBQ allowing for year round use.
The remainder of the home's main level has new engineered hardwood (including the stairs to the upper level). A white brick accent wall with a gas fireplace is the centerpiece of the living room which features oversized windows to the homes fully fenced, and private, front yard. The front yard was upgraded in 2017 with a two hundred and seventy-seven square foot patio and a custom artisanal wooden fenced for full privacy; this area is perfect for entertaining guests. There is a two-piece bathroom on the main floor which was renovated in 2018, and a large storage area with access to the staircase which leads to the home's studio suite.
Upstairs there are three bedrooms and a five-piece washroom; two of the bedrooms have a view of the river. Premium laminate flooring was installed throughout this level in 2020, while the main bathroom received new epoxy flooring the same year. The master bedroom has two closets and a door to the five-piece washroom creating a cheater ensuite. In 2019 a Scissor Attic Ladder was installed to create easy access to the home's attic space which has been retrofitted with extra thick insulation, storage shelving and lighting.
The lower level of the home has a large recreation room with an electric fireplace which is currently used as the suite’s bedroom/living room. The suite's kitchen features abundant storage space, new IKEA cabinetry, a stove, a double sink, and a washer and dryer. There is extra storage space in the suite’s hallway, including a large under stair area. This floor is complete with a four piece washroom. The suite’s separate entryway is a glass door, perfect for natural light, which leads to a patio area in the home’s fenced backyard. The fenced yard has a grass area with raised garden beds which were installed in 2018, and extra storage which is currently used as bike storage for the tenant. Just outside of the backyard is a covered shed area (2018) which provides protection and coverage for garbage/recycling cans and provides ample room for other uses. The home has a single car garage which has been retrofitted with extra installation to keep the suite warm during the winter months. The insulation was updated in 2019 along with a new garage door. There is room to park at least five cars and an additional brick parking spot was added in 2020; there is space for an RV/boat.
Additional renovations include; brand new, and enlarged windows for the whole home in 2017, new gutters in 2019, waterproof exterior paint, and Google Nest Protect (combo Wi-Fi enabled Temperature, Smoke, & Carbon Monoxide Alarm).
View the 3D Tour and book your private showing today. Over $100,000 in renovations. This one of a kind home will not last for long.
Nearby Schools:
- Elementary
K - 5 Hazel Trembath Elementary
- Middle
6 - 8 Ecole Citadel Middle
- Secondary
9 - 12 École Riverside Secondary
- Early French Immersion - Elementary
K - 5 École Kilmer Elementary
- Early French Immersion - Middle
6 - 8 École Pitt River Middle
- Early French Immersion - Secondary
9 - 12 École Riverside Secondary
Amenities
Listing Provided By
Royal LePage Sterling Realty
Copyright and Disclaimer
The data relating to real estate on this web site comes in whole or in part from the MLS Reciprocity program of the Real Estate Board of Greater Vancouver. Real estate listings held by participating real estate firms are marked with the MLSR logo and detailed information about the listing includes the name of the listing agent. This representation is based in whole or part on data generated by the Real Estate Board of Greater Vancouver which assumes no responsibility for its accuracy. The materials contained on this page may not be reproduced without the express written consent of the Real Estate Board of Greater Vancouver.
Copyright 2019 by the Real Estate Board of Greater Vancouver, Fraser Valley Real Estate Board, Chilliwack and District Real Estate Board, BC Northern Real Estate Board, and Kootenay Real Estate Board. All Rights Reserved.
Agent



