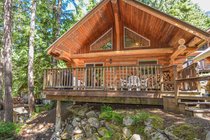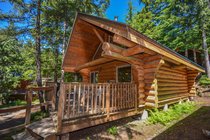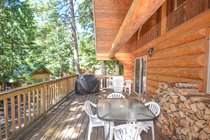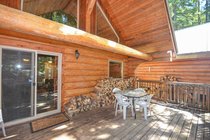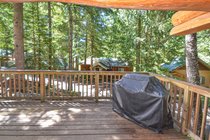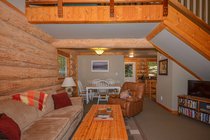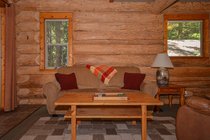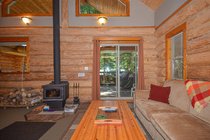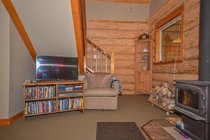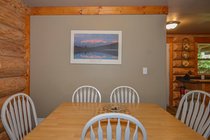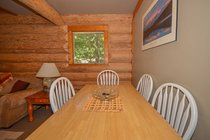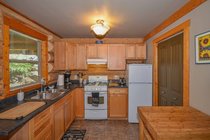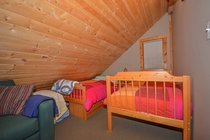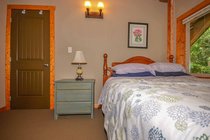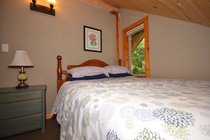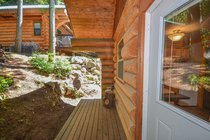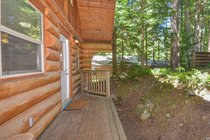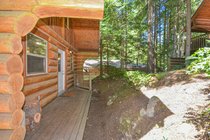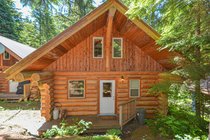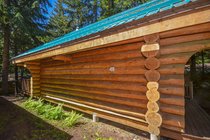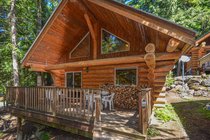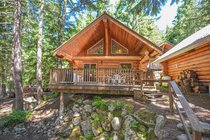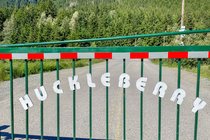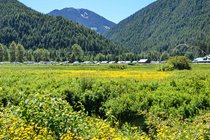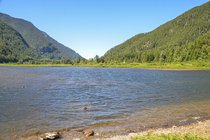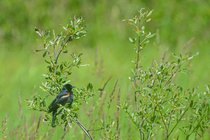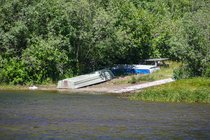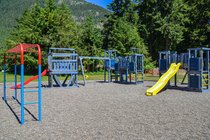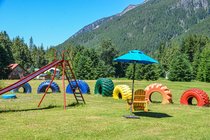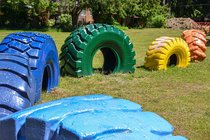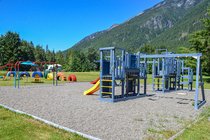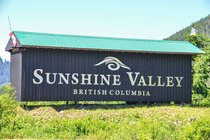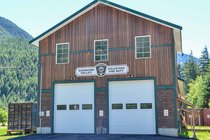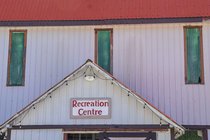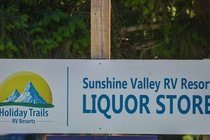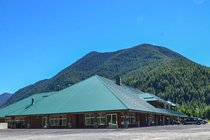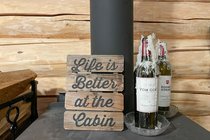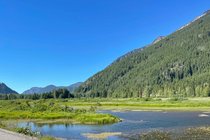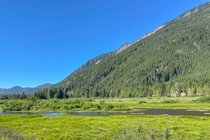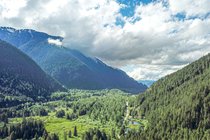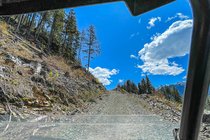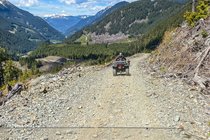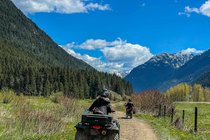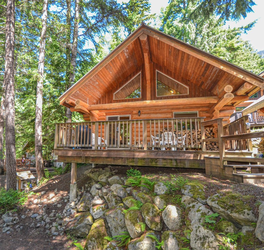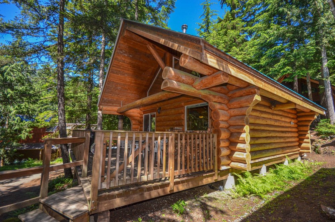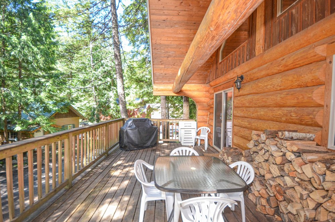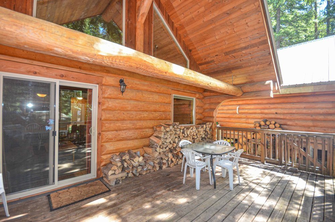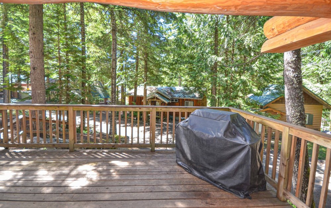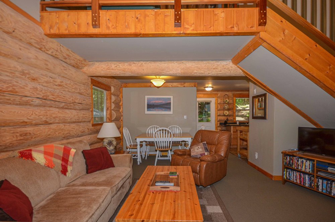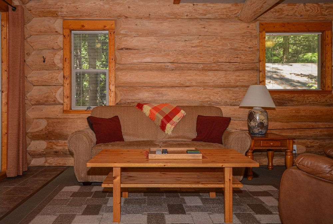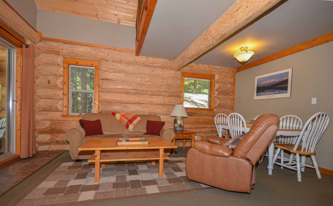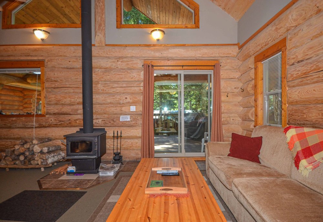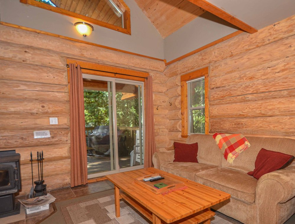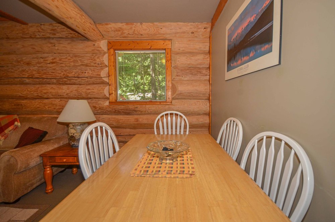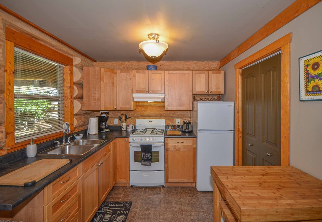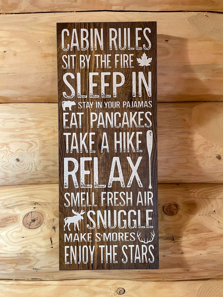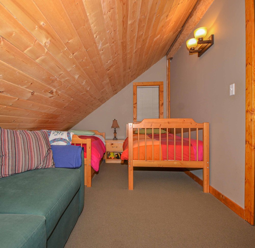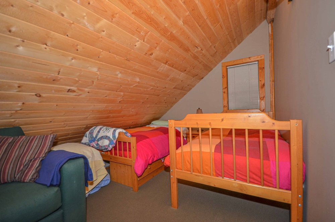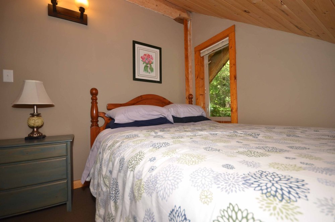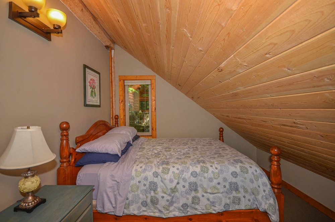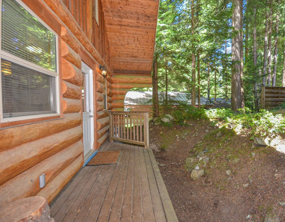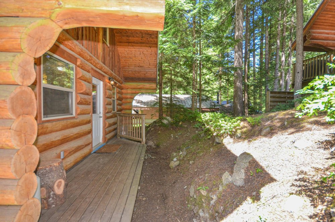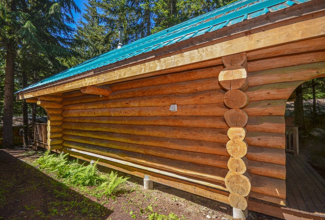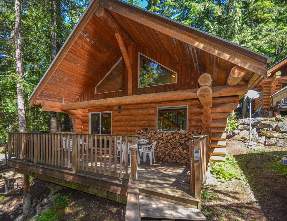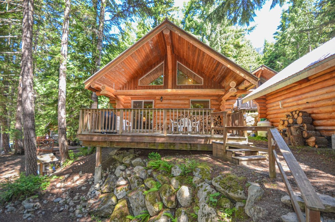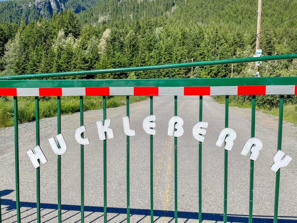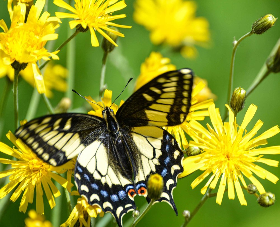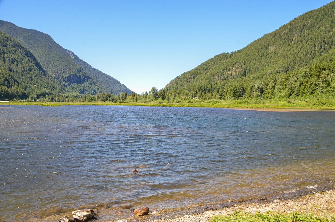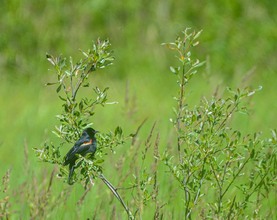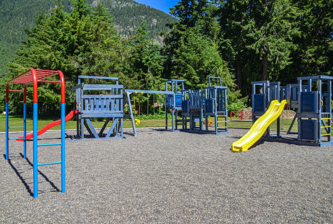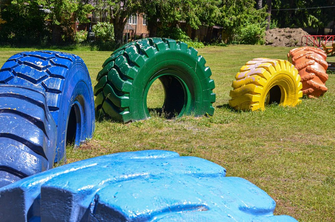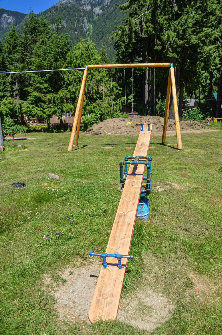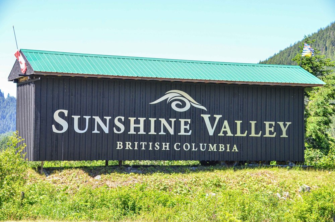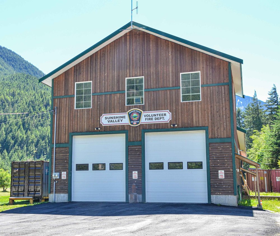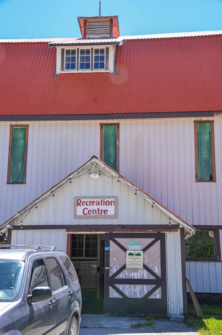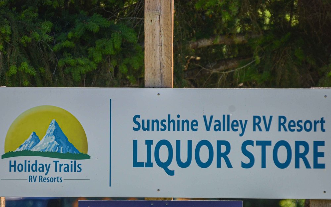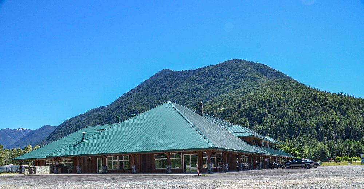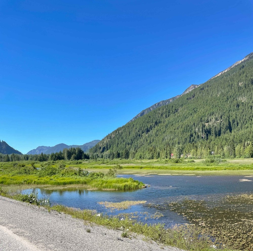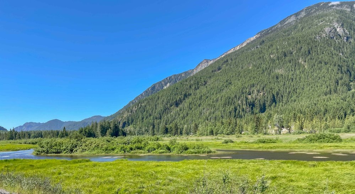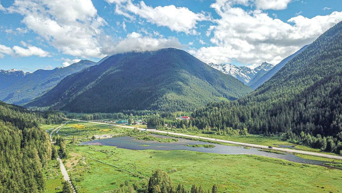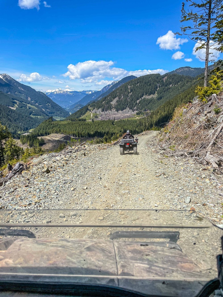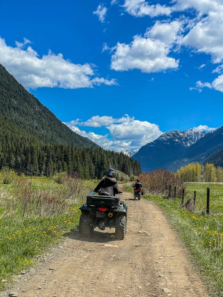Mortgage Calculator
Property Details
Agent

Sunshine Valley
84 Huckleberry Trail, Sunshine Valley, Hope , BC, V0X 1L5, Canada
Description
Your own true full log cabin in the woods is waiting for you in Sunshine Valley. Exceptional log construction by Cascade Log Homes in Rosedale BC this home will provide your family with years of enjoyment. With over 700 square feet of living space this cabin features a main living area with a wood stove and a vaulted ceiling of pine tongue and groove. There is a full kitchen and a four piece bathroom. Upstairs the loft (pitched roof low ceiling) has an open sleeping area and a bedroom . Out front is a partially covered south facing deck looking out to the forest and the mountains (peek aboo view) beyond and a small back deck.
This property is connected to a treated community water system, community sewer, power and is set up for propane for your stove and grill. No roughing it in this cabin! Plus this is a 'turnkey' operation and is fully equipped for five people. Yes, fully furnished, all linens, a complete kitchen from pots & pans to utensils & plates, patio furniture, a barbecue, there is even a woodpile. You can be enjoying the rest of your summer at Sunshine with no work at all.
Huckleberry in Sunshine Valley is a prepaid lease hold land valid for the next 900 hundred years, no lease payments. Building restrictions and community rules are available. You pay community dues for all utilities, recreation and fire services. It is a gated community on the old Hope Princeton Hwy with a private lake at its entrance.
The magic of this location is the easy drive from Vancouver, you can be there in under two hours! The town of Hope is ten minutes away for all your shopping needs plus Sunshine has a small store. There is a volunteer fire department right in Sunshine for medical and fire emergencies. Sunshine has a recreation centre complete with a gym, games room/tables, library, kitchen and party room. There is an outdoor pool, indoor hot tub and a great playground. With endless trails for your ATV or bike, winter skidooing, an ice rink and a toboggan hill this is lots to do for the outdoor enthusiast. Manning Park is thirty minutes away for year fun including down hill skiing, kayaking and hiking.
This is the ideal place to have your recreational property; avoid the endless drive to the interior or the expensive and frustrating BC ferry trips. The property is zoned for recreational, part time use.
Please contact us directly for your private showing.
All measurements are approximate only and should be verified by the buyer before purchasing .
lot size is irregular 38' frontage 66' side
living room 11x13'
eating area 9x6'6
kitchen 8x9'
loft 10x15'
bedroom 10x11'
main floor 20x22' - loft 20x15' ( approximate interior measurements)
double glazed windows with screens, ceiling fan, smoke detector, fire extinguisher
fully winterized for year around use but set up for easy winter shut down
original hot water tank
steel roof
open parking
Property tax 2022 - $66.25
Huckleberry Village West - 999 Year Private Registered PREPAID Lease
Effective: Feb 2021
All figures are approximate - plus gst where applicable
Monthly charges Amount per month.
Recreation Dues $30.00 Sunshine Community Co-operative Club
Billed semi-annually 1st Jan & 1st Jul
Water $30.00 Sunshine Valley Utilities Ltd.
Billed quarterly
Sewer $7.00 Sunshine Valley Utilities Ltd.
Billed quarterly
Maintenance $33.33 Sunshine Valley Utilities Ltd.
Billed quarterly
Fire Protection $14.58 Sunshine Community Co-operative Club
Billed semi-annually 1st Jan & 1st Jul
Total $114.91
Note: ** Electricity is billed every 4 months on metered consumption plus $25 meter
reading fee + gst.
** Garbage - $37.25 to $125 per year based on usage
Amenities
Listing Provided By
Rod Rhea Ryan Hayes
Copyright and Disclaimer
The data relating to real estate on this web site comes in whole or in part from the MLS Reciprocity program of the Real Estate Board of Greater Vancouver. Real estate listings held by participating real estate firms are marked with the MLSR logo and detailed information about the listing includes the name of the listing agent. This representation is based in whole or part on data generated by the Real Estate Board of Greater Vancouver which assumes no responsibility for its accuracy. The materials contained on this page may not be reproduced without the express written consent of the Real Estate Board of Greater Vancouver.
Copyright 2019 by the Real Estate Board of Greater Vancouver, Fraser Valley Real Estate Board, Chilliwack and District Real Estate Board, BC Northern Real Estate Board, and Kootenay Real Estate Board. All Rights Reserved.
Agent


