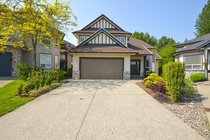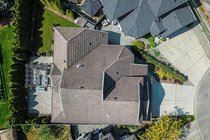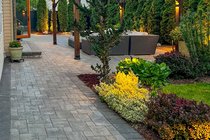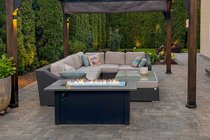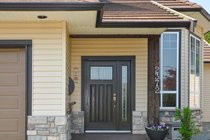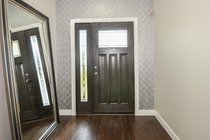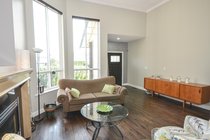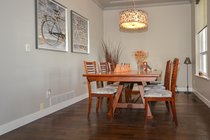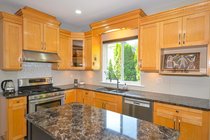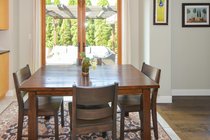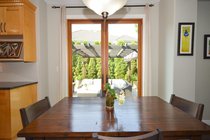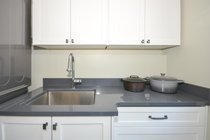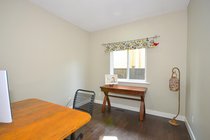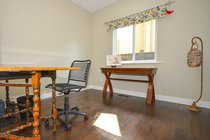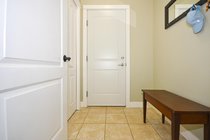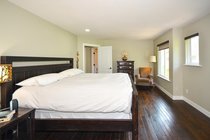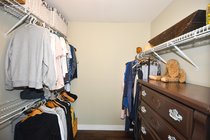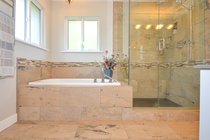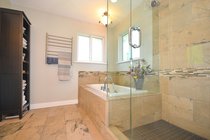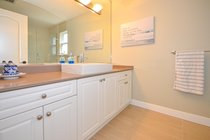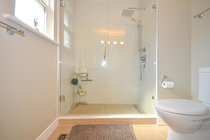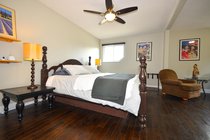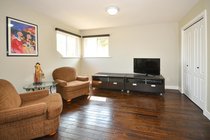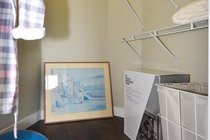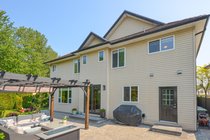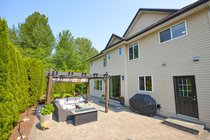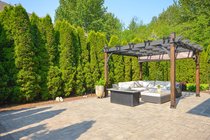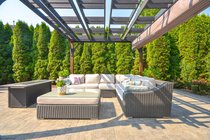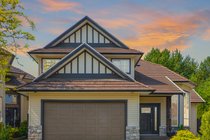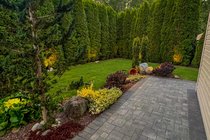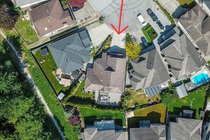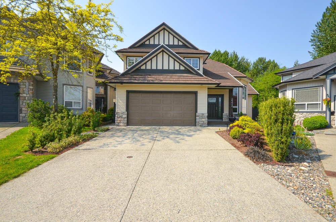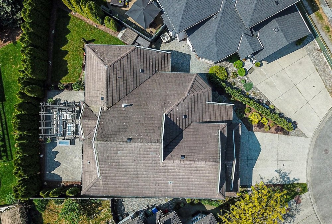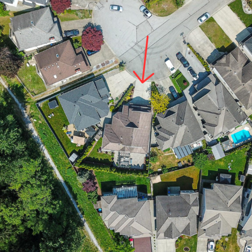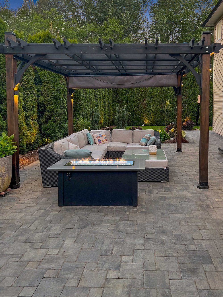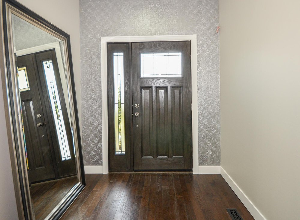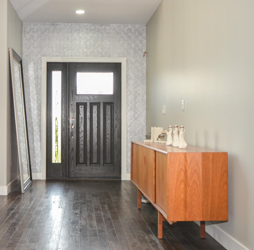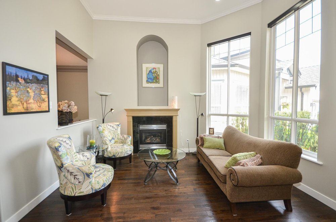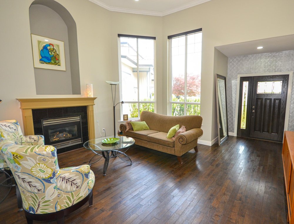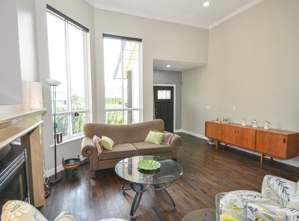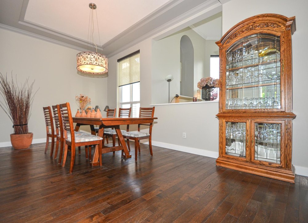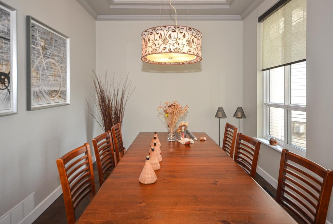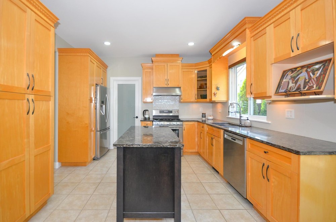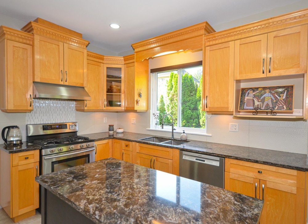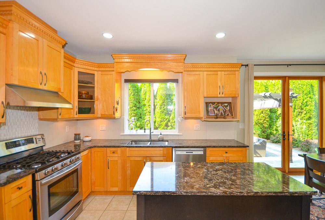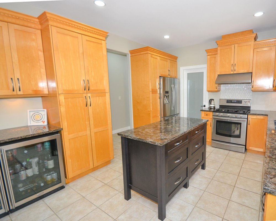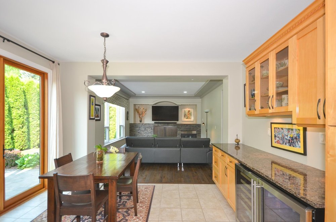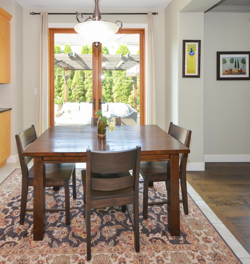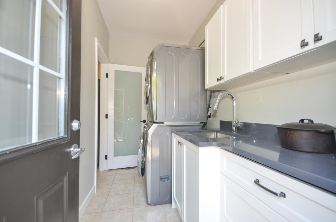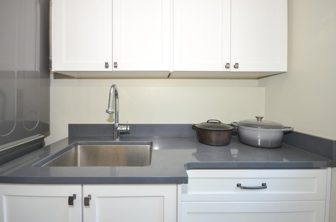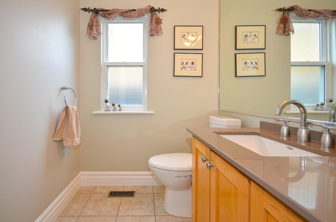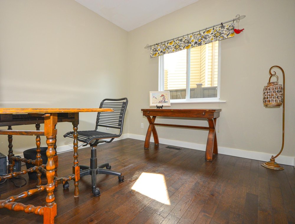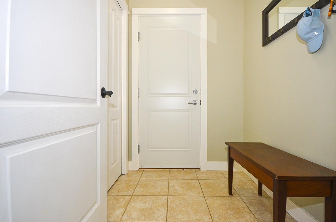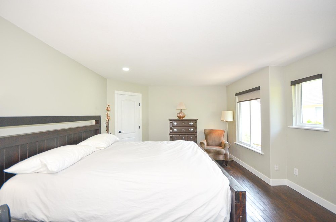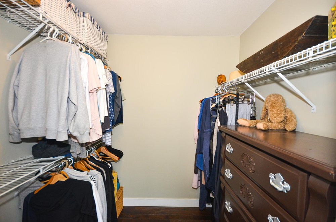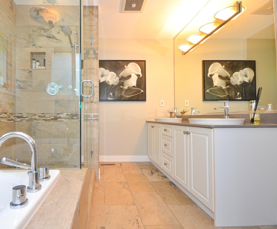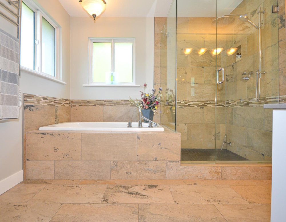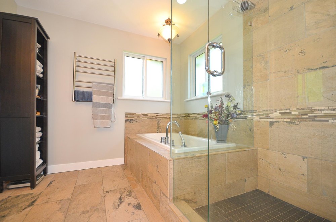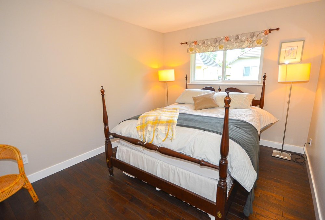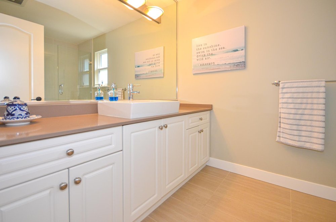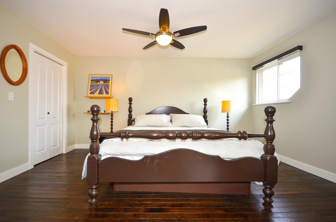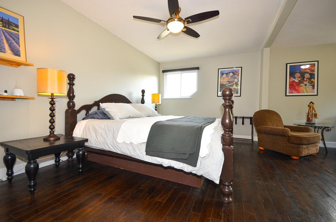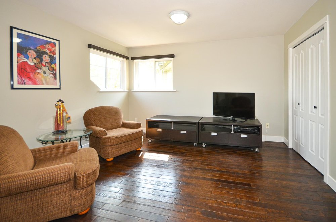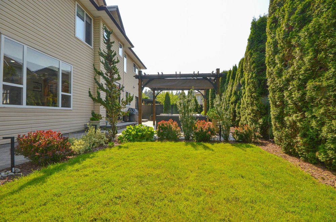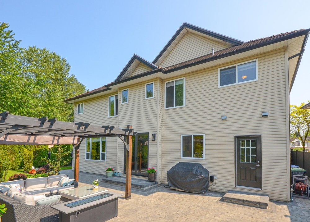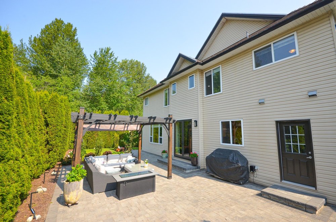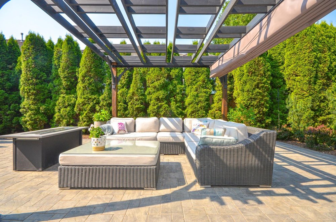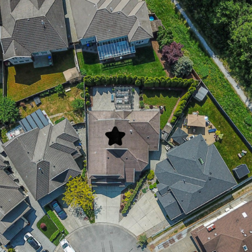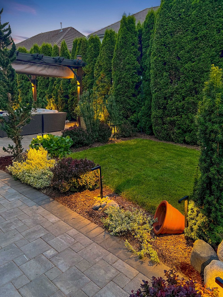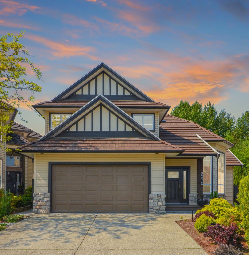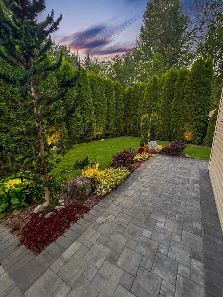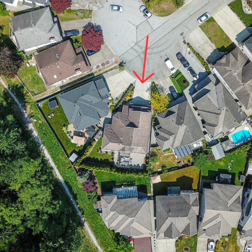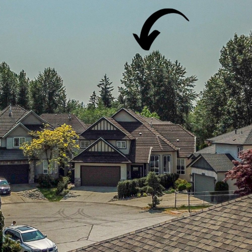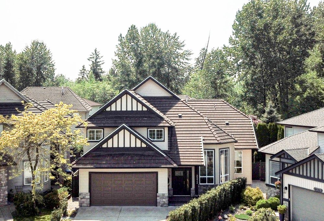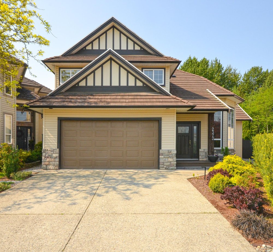Mortgage Calculator
Property Details
Agent

Mary Hill
2372 Marshall Avenue, Mary Hill, Port Coquitlam, BC, V3C 1M3, CANADA
Immaculately maintained four-bedroom executive style two storey home in a quiet cul-se-sac with a greenbelt view. Not only is this 2701 square foot home a rarity for family-oriented Mary Hill, but it is also centrally located and within walking distance of absolutely everything: all level of schools, parks, a state-of-the-art recreation and community centre, grocery stores, restaurants, and transit.
There is truly nothing to do but move your family in and enjoy everything 2372 Marshall Avenue has to offer. The home’s kitchen is a foodie’s dream. With high end Cambria Quartz counter tops spanning an island with built-in storage and a dedicated prep area and wine cooler - with pantry cupboards (everything is soft close), and display cabinetry, there is more than enough room to take on any culinary adventure. Everything is stainless steel including the deep double wash sink and all appliances; there is a five-burner gas range and a French-door fridge. The kitchen is complete with a tile backsplash (accent tiling over the stove), accent pot lighting, and ornate cabinet crown moulding.
An eating area is attached to the kitchen and features spectacular custom solid oak French-doors with near floor to ceiling glass, opening on to a backyard oasis. Transitioning to the home’s family room you are presented with a cultured stone face and a gas fireplace with fan blower and a recessed presentation area for a TV and/or art. The family room has oak hardwood floors, as does the remainder or the home, and a coffered ceiling with pot lights. Both the dining room and living room have vaulted ceilings and abundant natural light. The living room has a gas fireplace and custom hassle-free roller shades that fully retract into a specialized canister to avoid dust and grime build up; these blinds have been installed throughout the home. An elegant solid hemlock/fir front door with frosted one-third glass and side panel positioned on an accent wall in the foyer acts as an extension of the living room.
The main level has a laundry room off the kitchen, through a privacy glass door. This dedicated space includes a decent amount storage cabinetry, Silestone Quartz counters which are also present in all three of the home’s bathrooms, a wash sink, and access to the backyard. This level is complete with an office, a two-piece washroom, and a mudroom leading to a two-car garage.
Upstairs there are currently three bedrooms; which could easily be restored to four by the current owner. All the bedrooms are a generous size and two of them have walk-in closets. The primary bedroom is a palatial suite with room to spare even with a king bed. It includes four windows overlooking a partial greenbelt…you can hear the birds serenade you. The primary bedroom also has a large walk-in closet, a five-piece ensuite with an extra deep soaker tub, a glass rain-shower, two vessel sinks, subway tiling with a seamless accent, and in floor radiant heating (also present in the upper floors main washroom). The door to the ensuite is beveled privacy glass and the main washroom on the upper level is a three-piece with a walk-in tiled rain shower.
If you are looking to enjoy the upcoming summer months in the splendor of your backyard 2372 Marshall Ave is the home for you. It’s 855 square foot patio and fully fenced backyard is an escape like no other. A large pergola with a retractable roof shade and a gas fire table will be focal points of your nightly ritual. The yard is manicured to perfection with high hedges, along with the greenbelt, providing fantastic privacy. There is also a hook-up for a gas BBQ and programmable landscape lighting (also in the front yard). The two-car garage is large enough for storage space and/or a small workshop area and it has a central vacuum, and an EV charger. The house is fully wired for a security system and there is an exceptionally large, five-foot high crawl space, great for easily accessible storage
If you are looking for a turnkey family home in a convenient location this is the one for you. Elegant modern upgrades, a peaceful cul-de-sac atmosphere with a windswept greenbelt—this idyllic home is one of a kind and will not be around for long.
***OPEN HOUSE Saturday June 3rd 1-3pm***
Key Distances:
- Downtown Port Coquitlam: 6 minute walk or 2 minute drive (450 meters)
- Port Coquitlam Station (West Coast Express): 3 minute drive (1.6 km)
- SkyTrain (Coquitlam Central): 9 minute drive (4km)
- Costco: 7 minute drive (4.2km)
- Lougheed Highway: 2 minute drive (1.9km)
- Trans Canada Highway On-ramp: 6 minute drive (3.6km)
- Central Elementary: 7 minute walk or 2 minute drive (550 meters)
- Pitt River Middle School: 2 minute drive or 10 minute walk (850 meters)
- Riverside Secondary School: 12 minute walk (900 meters) or 2 minute drive (900 meters)
Amenities
Features
Site Influences
| MLS® # | R2780817 |
|---|---|
| Property Type | Residential Detached |
| Dwelling Type | House/Single Family |
| Home Style | 2 Storey |
| Year Built | 2001 |
| Fin. Floor Area | 2701 sqft |
| Finished Levels | 2 |
| Bedrooms | 4 |
| Bathrooms | 3 |
| Taxes | $ 4750 / 2022 |
| Lot Area | 5349 sqft |
| Lot Dimensions | 41.70 × 0 |
| Outdoor Area | Patio(s) |
| Water Supply | City/Municipal |
| Maint. Fees | $N/A |
| Heating | Forced Air, Radiant |
|---|---|
| Construction | Frame - Wood |
| Foundation | |
| Basement | Crawl,Unfinished |
| Roof | Other |
| Floor Finish | Hardwood, Tile |
| Fireplace | 2 , Natural Gas |
| Parking | Garage; Double |
| Parking Total/Covered | 5 / 3 |
| Parking Access | Front |
| Exterior Finish | Brick,Wood |
| Title to Land | Freehold NonStrata |
Rooms
| Floor | Type | Dimensions |
|---|---|---|
| Main | Kitchen | 11'4 x 12'4 |
| Main | Eating Area | 8'7 x 11'2 |
| Main | Family Room | 16'6 x 12'3 |
| Main | Dining Room | 17'2 x 9'10 |
| Main | Living Room | 9'4 x 13'11 |
| Main | Office | 10'3 x 9'8 |
| Main | Laundry | 5'7 x 10'4 |
| Main | Mud Room | 4'10 x 6' |
| Main | Foyer | 7'1 x 19'3 |
| Above | Primary Bedroom | 25'4 x 12'4 |
| Above | Bedroom | 9'11 x 12'7 |
| Above | Bedroom | 9'11 x 12'11 |
| Above | Bedroom | 9'11 x 15'3 |
| Above | Walk-In Closet | 6'11 x 6' |
| Above | Walk-In Closet | 6' x 4'11 |
Bathrooms
| Floor | Ensuite | Pieces |
|---|---|---|
| Main | N | 2 |
| Above | N | 3 |
| Above | Y | 5 |
Listing Provided By
Royal LePage Sterling Realty
Copyright and Disclaimer
The data relating to real estate on this web site comes in whole or in part from the MLS Reciprocity program of the Real Estate Board of Greater Vancouver. Real estate listings held by participating real estate firms are marked with the MLSR logo and detailed information about the listing includes the name of the listing agent. This representation is based in whole or part on data generated by the Real Estate Board of Greater Vancouver which assumes no responsibility for its accuracy. The materials contained on this page may not be reproduced without the express written consent of the Real Estate Board of Greater Vancouver.
Copyright 2019 by the Real Estate Board of Greater Vancouver, Fraser Valley Real Estate Board, Chilliwack and District Real Estate Board, BC Northern Real Estate Board, and Kootenay Real Estate Board. All Rights Reserved.
Agent


