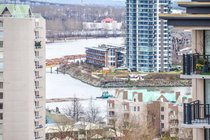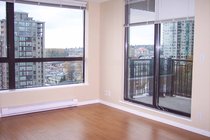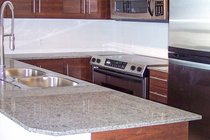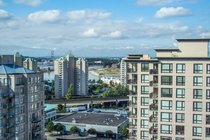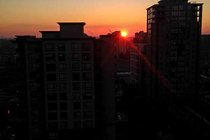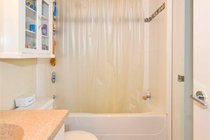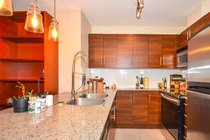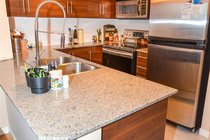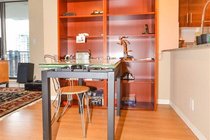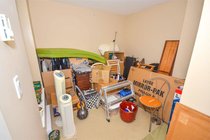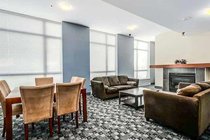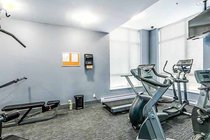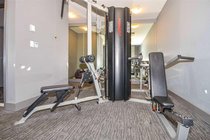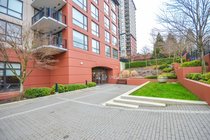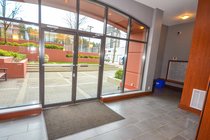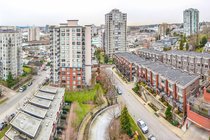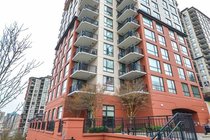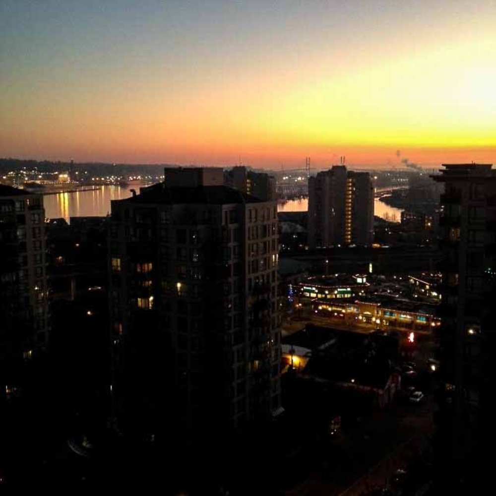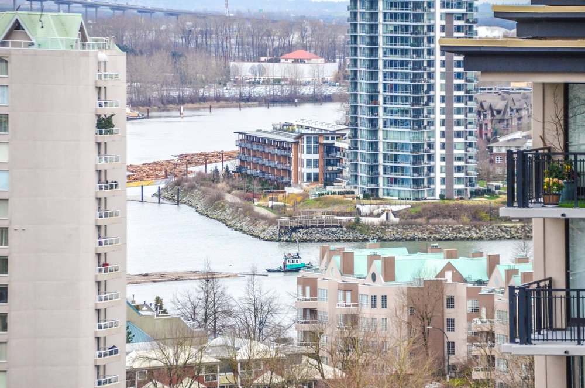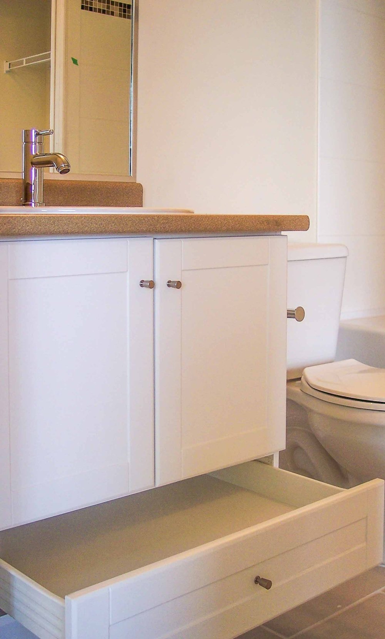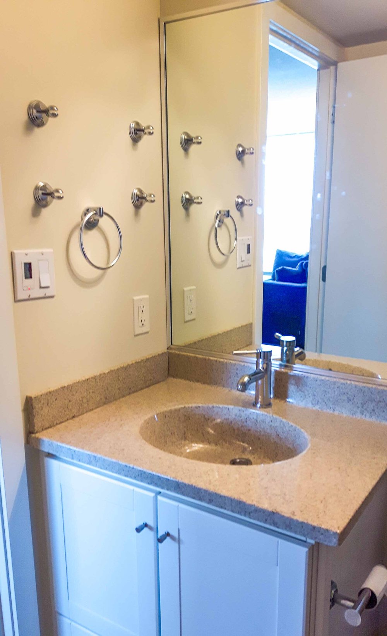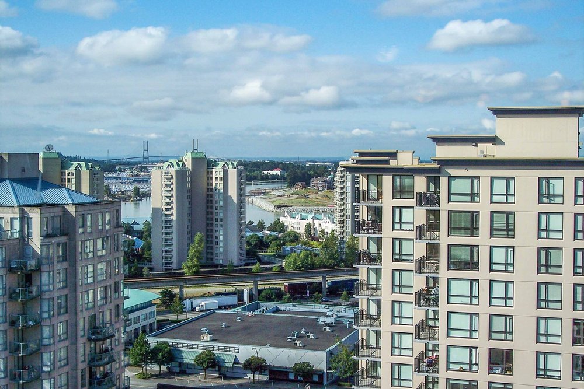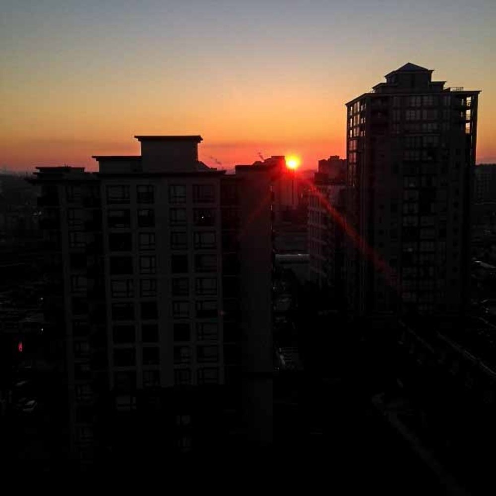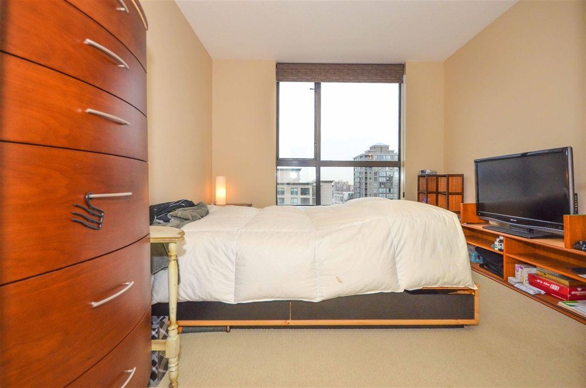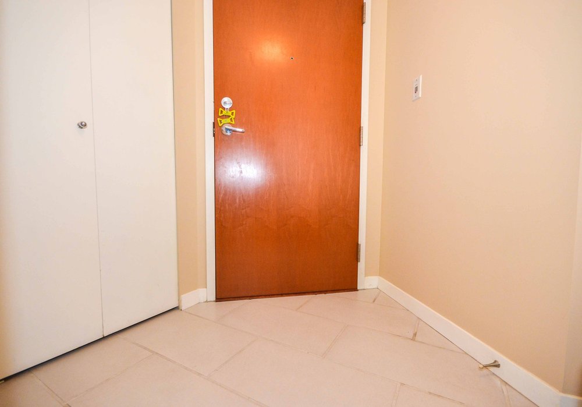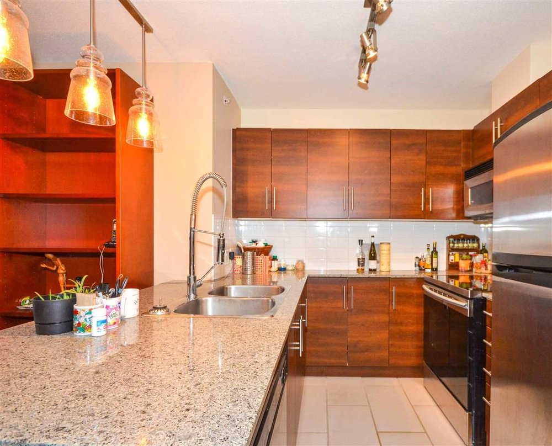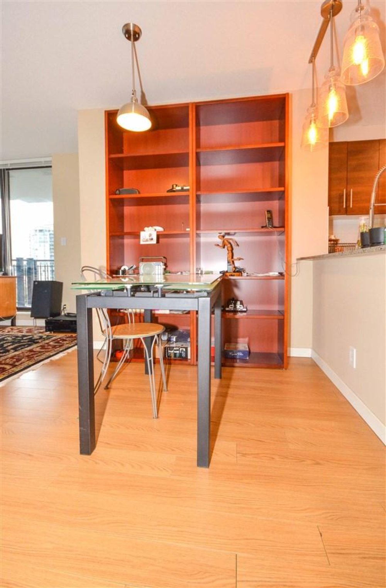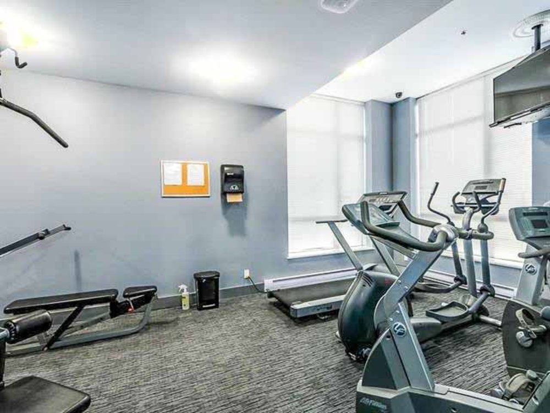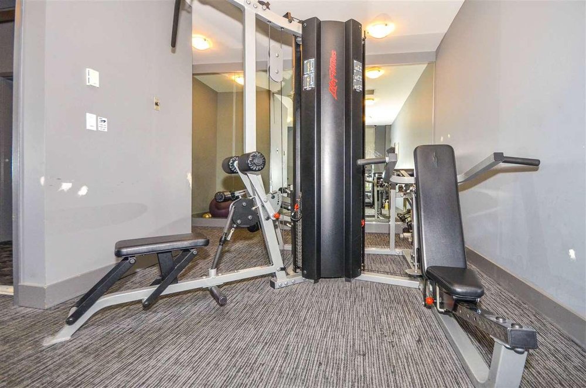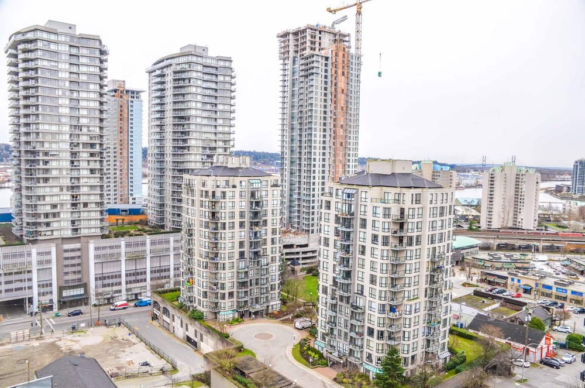Mortgage Calculator
Property Details
Agent

Downtown NW
1201 - 813 Agnes Street, THE NEWS, Downtown NW, New Westminster, BC, V3M 0A9, CANADA
WOW two bedroom & media room and a fantastic layout utilizing every square foot. BONUS two parking spots. Kitchen eating bar with vintage accent lighting, new stainless steel stove, subway tiling, builtin microwave, tile backsplash, ample cupboard space. Laminate floor stretch through homes open concept dinrm & into living rm. Check out the oversized windows with water VIEW to Alex Fraser. Bedrooms have blackout blinds for a great sleep. Master bddrm includes generous windows for abundance natural light, 2 closets & 4 piece cheater ensuite w/ stone counter & tile surround soaker tub. Sliding glass door to large covered view deck w/ rm for BBQ/patio equip means summer FUN. Building includes gym, playground, garden area w/ patios. Walk to all of your needs including transit, no car needed!
Nearby Schools (District SD 40):
Lord Kelvin Elementary
Fraser River Middle
New Westminster Secondary
French Immersion:
Ecole Qaygayt Elementary
Ecole Glenbrook Middle
Amenities
Features
Site Influences
| MLS® # | R2384511 |
|---|---|
| Property Type | Residential Attached |
| Dwelling Type | Apartment Unit |
| Home Style | Corner Unit |
| Year Built | 2006 |
| Fin. Floor Area | 746 sqft |
| Finished Levels | 1 |
| Bedrooms | 2 |
| Bathrooms | 1 |
| Taxes | $ 1899 / 2018 |
| Outdoor Area | Balcony(s) |
| Water Supply | City/Municipal |
| Maint. Fees | $304 |
| Heating | Electric |
|---|---|
| Construction | Concrete |
| Foundation | Concrete Perimeter |
| Basement | None |
| Roof | Other |
| Floor Finish | Laminate, Mixed |
| Fireplace | 0 , |
| Parking | Garage Underbuilding,Visitor Parking |
| Parking Total/Covered | 2 / 2 |
| Parking Access | Side |
| Exterior Finish | Concrete |
| Title to Land | Freehold Strata |
Rooms
| Floor | Type | Dimensions |
|---|---|---|
| Main | Living Room | 9'7 x 11'8 |
| Main | Dining Room | 8'9 x 6'10 |
| Main | Kitchen | 7'11 x 8'7 |
| Main | Master Bedroom | 10'0 x 10'3 |
| Main | Bedroom | 8'11 x 9'6 |
| Main | Den | 7'8 x 10'5 |
| Main | Foyer | 4'10 x 4'2 |
Bathrooms
| Floor | Ensuite | Pieces |
|---|---|---|
| Main | N | 4 |
Listing Provided By
Rod, Rhea, Ryan Hayes
Copyright and Disclaimer
The data relating to real estate on this web site comes in whole or in part from the MLS Reciprocity program of the Real Estate Board of Greater Vancouver. Real estate listings held by participating real estate firms are marked with the MLSR logo and detailed information about the listing includes the name of the listing agent. This representation is based in whole or part on data generated by the Real Estate Board of Greater Vancouver which assumes no responsibility for its accuracy. The materials contained on this page may not be reproduced without the express written consent of the Real Estate Board of Greater Vancouver.
Copyright 2019 by the Real Estate Board of Greater Vancouver, Fraser Valley Real Estate Board, Chilliwack and District Real Estate Board, BC Northern Real Estate Board, and Kootenay Real Estate Board. All Rights Reserved.
Agent




