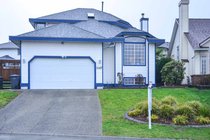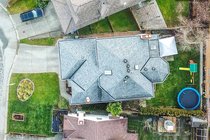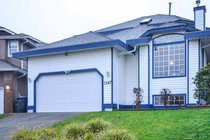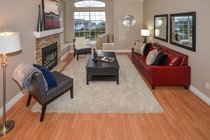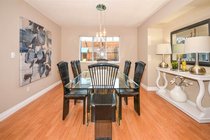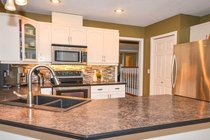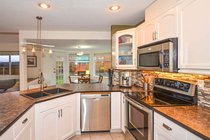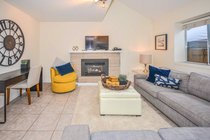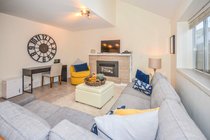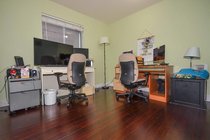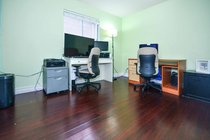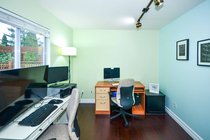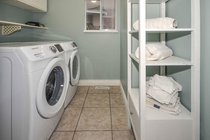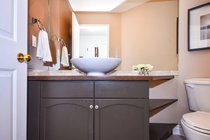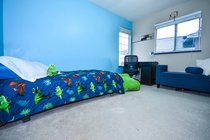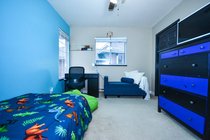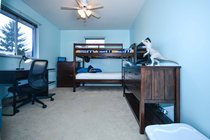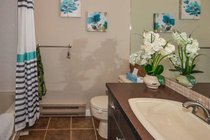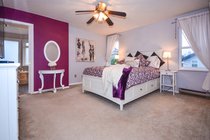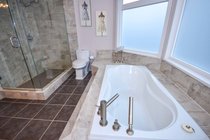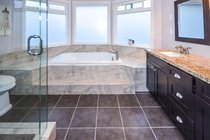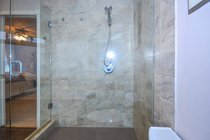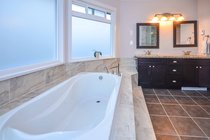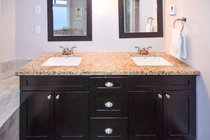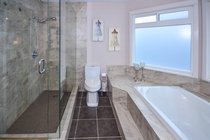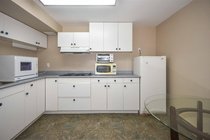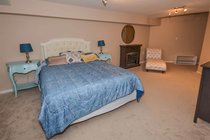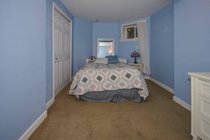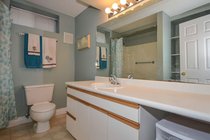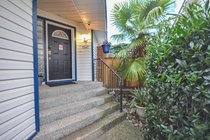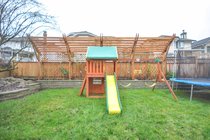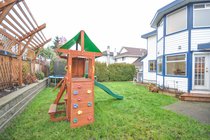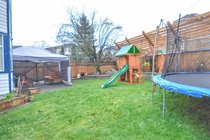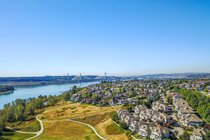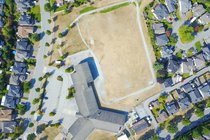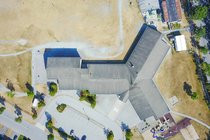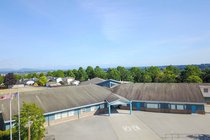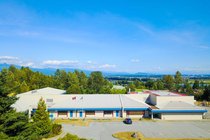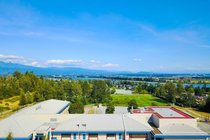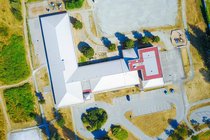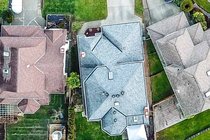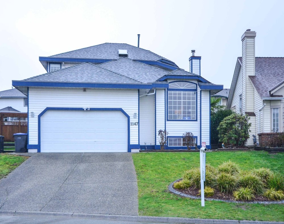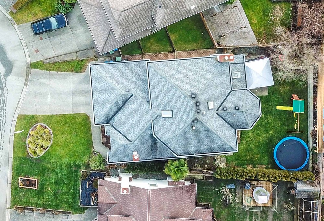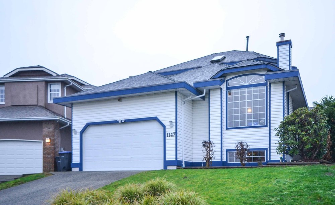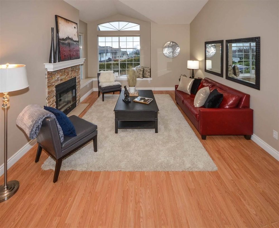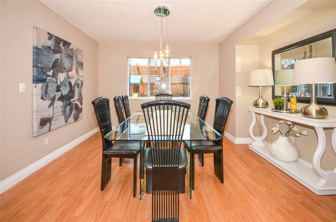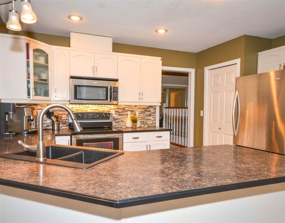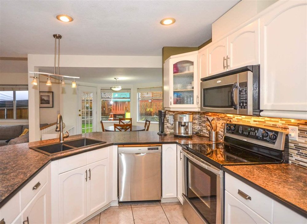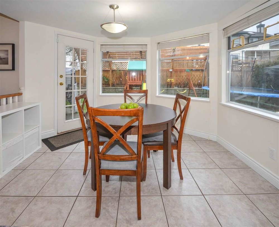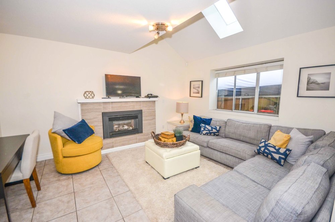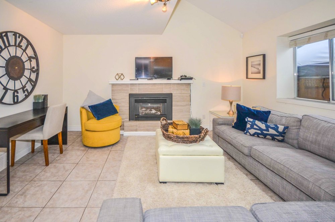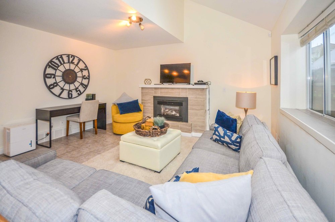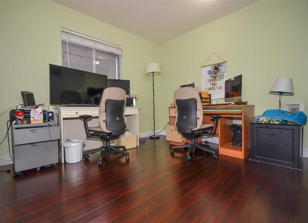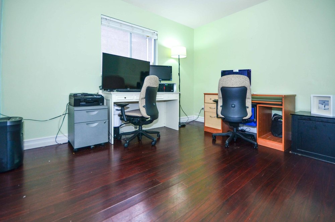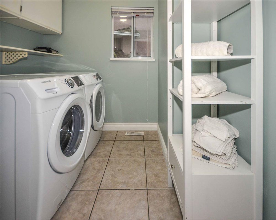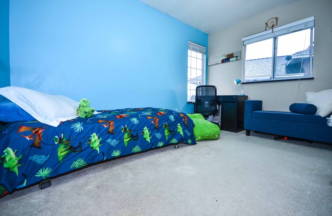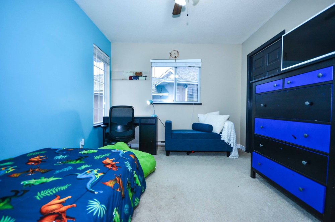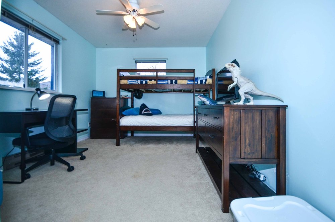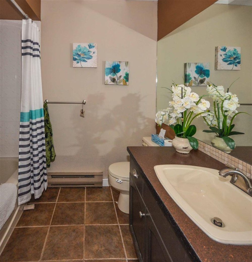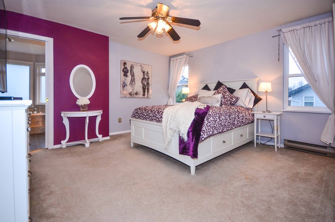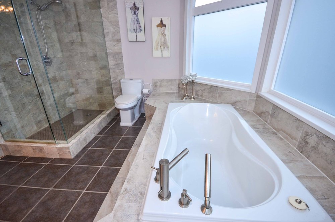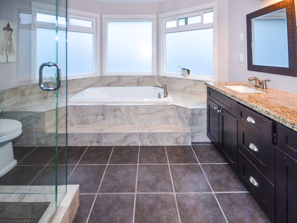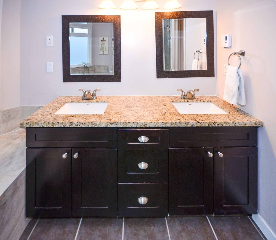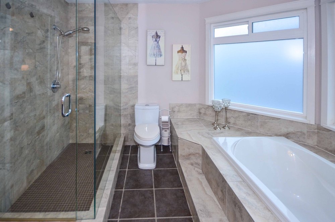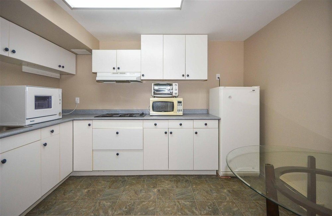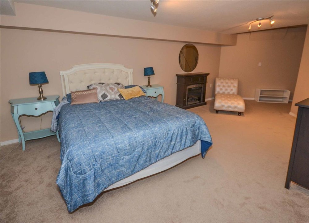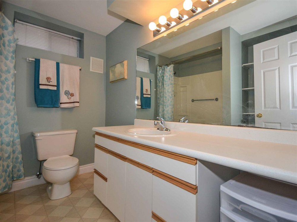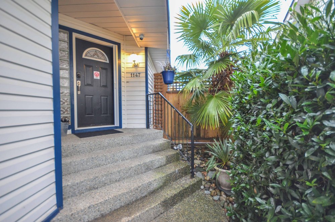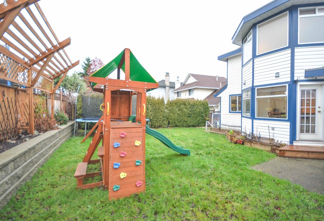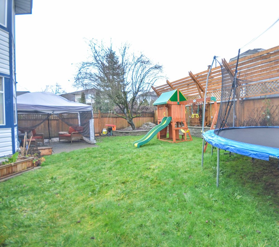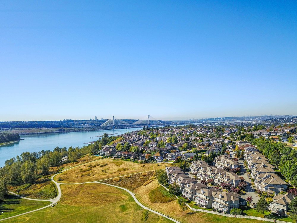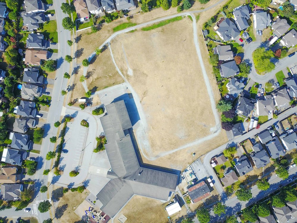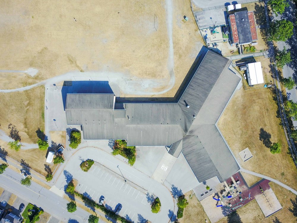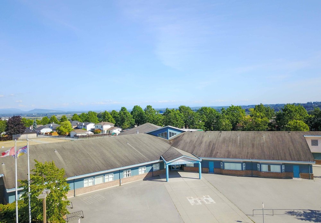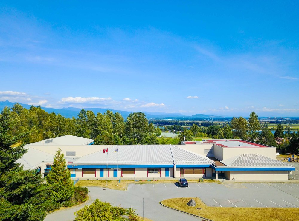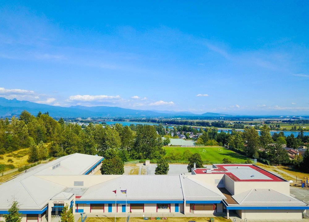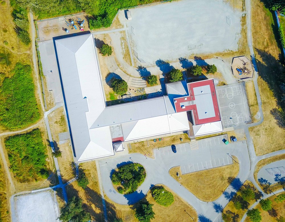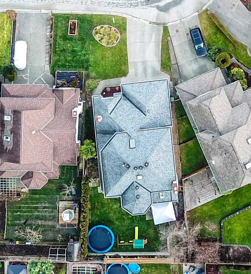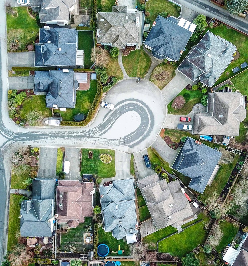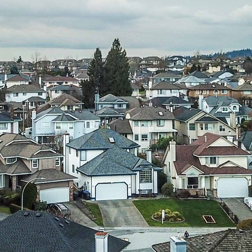Mortgage Calculator
Property Details
Agent

Citadel PQ
1147 Earls Court, Citadel PQ, Port Coquitlam, BC, V3C 5N7, CANADA
Welcome to 1147 Earls Court in the Citadel Heights neighbourhood situated on a quiet cul-de sac the perfect setting for families. This three level home has a view of the mountains & partial river views. With over 3,700 square feet of living space including six bedrooms and a suite there is room to meet all of your families needs. The living room has an oversized feature window to accent the lovely view to the East. There is a formal dining room for family parties and entertaining, Plus the kitchen offers an eating bar plus a bright eating area that overlooks the yard. The home features 3 fireplaces including one in the family room that can also be enjoyed from the kitchen. Depending on your needs there is a den or bedroom on this level. The laundry room has a washtub sink and brand new washer & dryer.
Upstairs are three bedrooms including the spacious master with a five piece updated ensuite. The ensuite has double sinks a tile & glass shower and a great soaker tub to relaxin after long days.
The lower level offers several options including a suite with a separate entry. The spacious rec room can be separated from the suite for upstairs use which is a real bonus. With the rec room kept for upstairs use you can still have a one or two bedroom suite that will generate a solid income for you. Currently the kitchen is designed with a cooktop but it has been prewired for a stove. There is a full bathroom and the wiring has been completed for a washer and dryer. Recent updates to the home include; air conditioning, furnace, bedrooms downstairs (with new windows), hot water on demand, built in vacuum, washer/dryer, retaining wall, security cameras & a play house.
This home is an easy walk to the elementary & middle schools, great parks & trail system including Citadel Landing waterfront boardwalk. You are minutes away from easy access to the freeway or bridges, West Coast Express and transit. The first phase of PoCo's new community centre is now open including the new fitness centre which offers state-of-the-art equipment, cardio and functional training zones, personal and group training, and two studios with fitness, yoga, dance and spinning classes. Spanning two floors, it is a bright, modern space with high ceilings and floor-to-ceiling windows offering views of the city, mountains and the pool zone below. Plus two ice rinks, games room, multi-purpose rooms, Wison Lounge & Kitchen and Terry Fox Library. The leisure pool is scheduled to be open this spring with; accessible, sloped entry, max. depth of 1.49m (4.9ft), two swim lanes: 2.8M (9ft) wide, 20m (66ft) long, steam room, sauna, hot tub and accessible changerooms plus a lazy river and play features. Your new home on Earls Court is only an eight minute drive to this grand new facility.
- Elementary
- K - 5 Hazel Trembath Elementary
- Middle
- 6 - 8 Ecole Citadel Middle
- Secondary
- 9 - 12 École Riverside Secondary
- Early French Immersion - Elementary
- K - 5 École Kilmer Elementary
- Early French Immersion - Middle
- 6 - 8 École Pitt River Middle
- Early French Immersion - Secondary
- 9 - 12 École Riverside Secondar
Features
Site Influences
| MLS® # | R2426274 |
|---|---|
| Property Type | Residential Detached |
| Dwelling Type | House/Single Family |
| Home Style | 2 Storey w/Bsmt. |
| Year Built | 1987 |
| Fin. Floor Area | 3713 sqft |
| Finished Levels | 3 |
| Bedrooms | 6 |
| Bathrooms | 4 |
| Taxes | $ 4507 / 2019 |
| Lot Area | 5502 sqft |
| Lot Dimensions | 41.00 × 113 |
| Outdoor Area | Fenced Yard,Patio(s) |
| Water Supply | City/Municipal |
| Maint. Fees | $N/A |
| Heating | Baseboard, Forced Air, Natural Gas |
|---|---|
| Construction | Frame - Wood |
| Foundation | Concrete Perimeter |
| Basement | Full,Separate Entry |
| Roof | Asphalt |
| Floor Finish | Mixed |
| Fireplace | 3 , Natural Gas |
| Parking | Garage; Double,Open |
| Parking Total/Covered | 6 / 2 |
| Parking Access | Front |
| Exterior Finish | Vinyl |
| Title to Land | Freehold NonStrata |
Rooms
| Floor | Type | Dimensions |
|---|---|---|
| Main | Living Room | 13'7 x 15'3 |
| Main | Dining Room | 10'11 x 13'4 |
| Main | Kitchen | 9'11 x 11'4 |
| Main | Eating Area | 11'4 x 11'4 |
| Main | Family Room | 12'7 x 14'9 |
| Main | Bedroom | 9'3 x 11'7 |
| Main | Laundry | 6'11 x 7'6 |
| Main | Foyer | 14'10 x 5'10 |
| Above | Master Bedroom | 13'11 x 13'4 |
| Above | Bedroom | 12'6 x 9'11 |
| Above | Bedroom | 10' x 12'3 |
| Above | Other | 13' x 7' |
| Above | Walk-In Closet | 7'8 x 5'2 |
| Below | Recreation Room | 12'6 x 18'11 |
| Below | Kitchen | 11'7 x 8'6 |
| Below | Living Room | 13'2 x 7'7 |
| Below | Bedroom | 11'6 x 14' |
| Below | Bedroom | 9'1 x 16'9 |
| Below | Flex Room | 9'6 x 5'10 |
| Below | Games Room | 10'7 x 11'7 |
Bathrooms
| Floor | Ensuite | Pieces |
|---|---|---|
| Main | N | 2 |
| Above | N | 4 |
| Above | Y | 5 |
| Below | N | 4 |
Listing Provided By
Rod, Rhea, Ryan Hayes
Copyright and Disclaimer
The data relating to real estate on this web site comes in whole or in part from the MLS Reciprocity program of the Real Estate Board of Greater Vancouver. Real estate listings held by participating real estate firms are marked with the MLSR logo and detailed information about the listing includes the name of the listing agent. This representation is based in whole or part on data generated by the Real Estate Board of Greater Vancouver which assumes no responsibility for its accuracy. The materials contained on this page may not be reproduced without the express written consent of the Real Estate Board of Greater Vancouver.
Copyright 2019 by the Real Estate Board of Greater Vancouver, Fraser Valley Real Estate Board, Chilliwack and District Real Estate Board, BC Northern Real Estate Board, and Kootenay Real Estate Board. All Rights Reserved.
Agent


