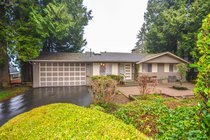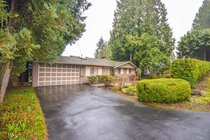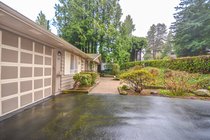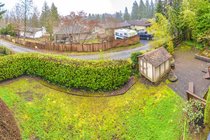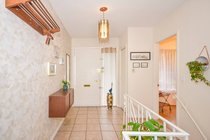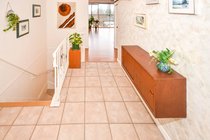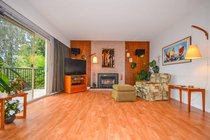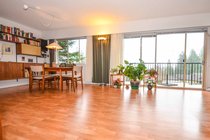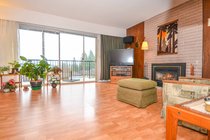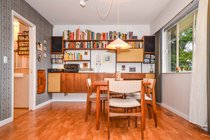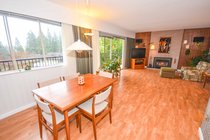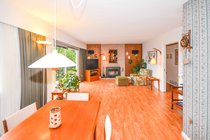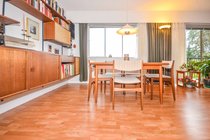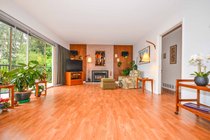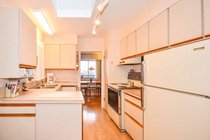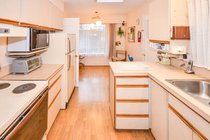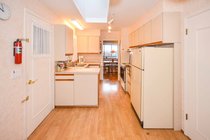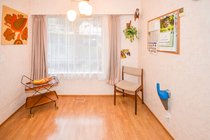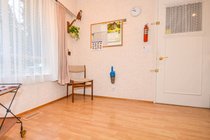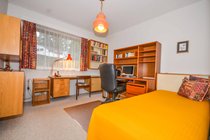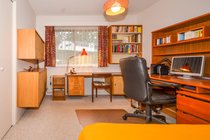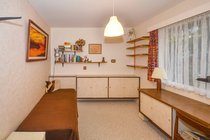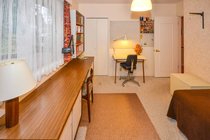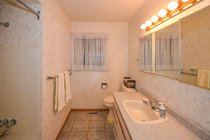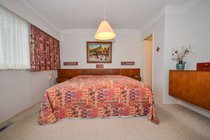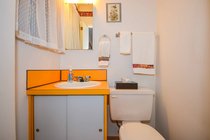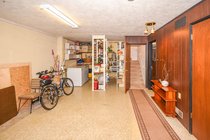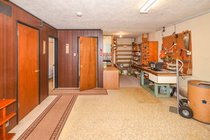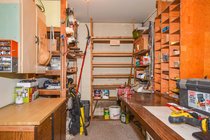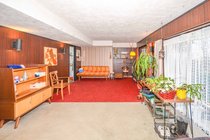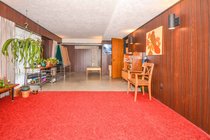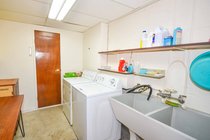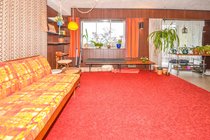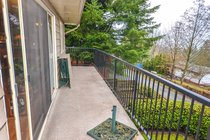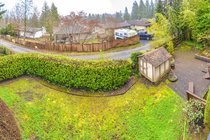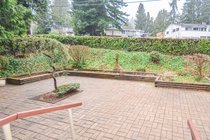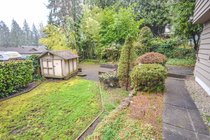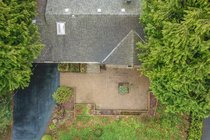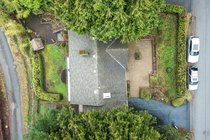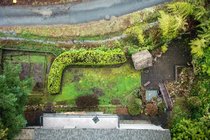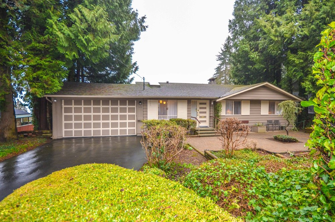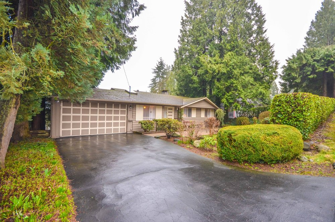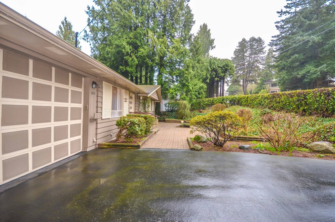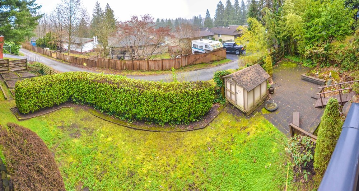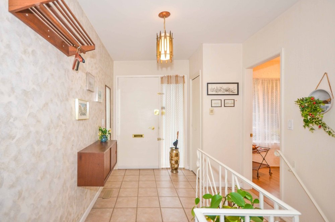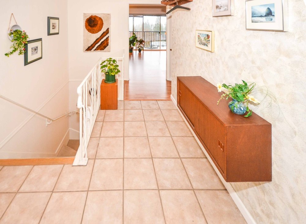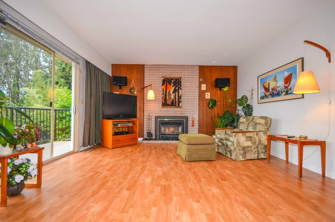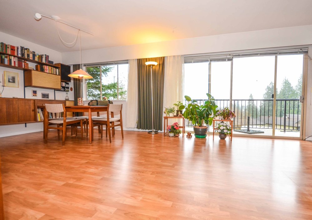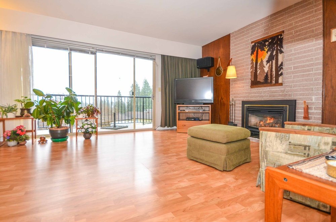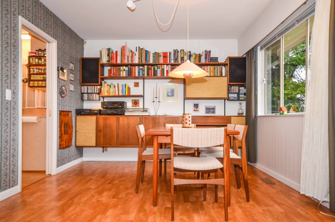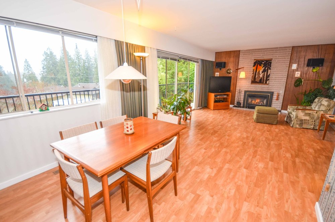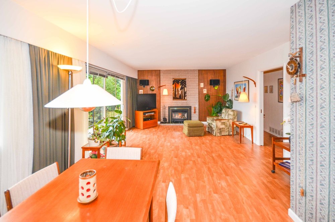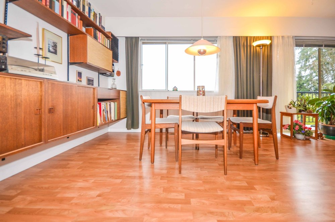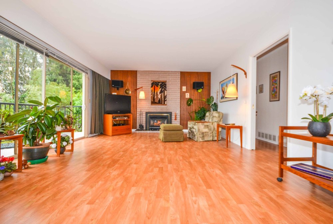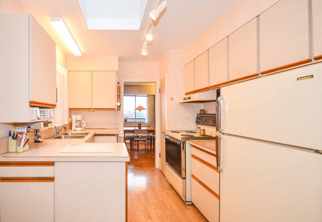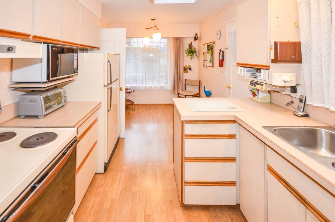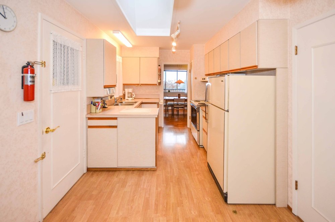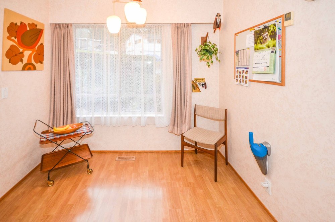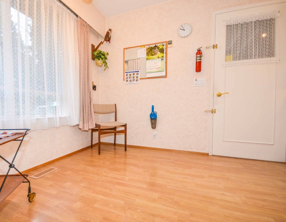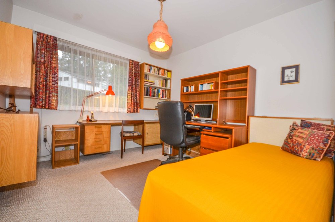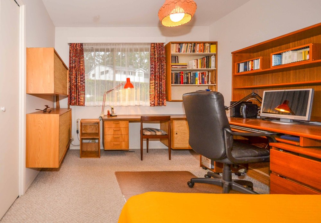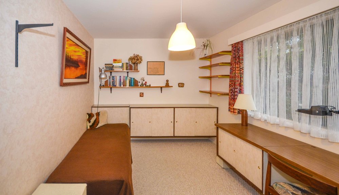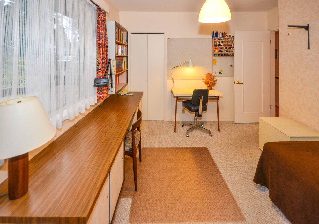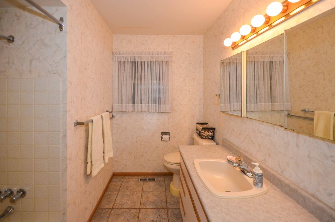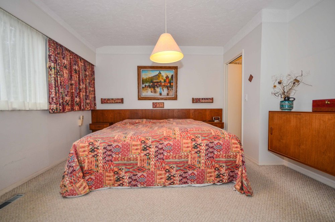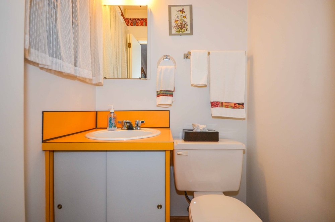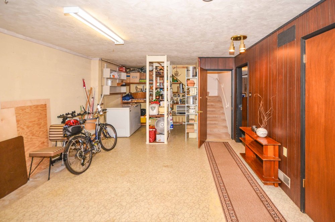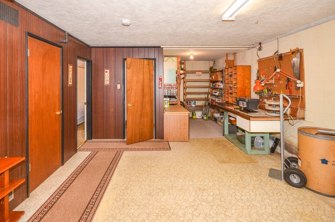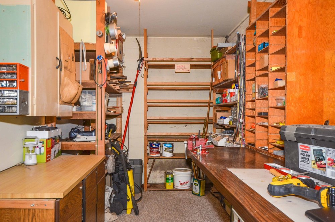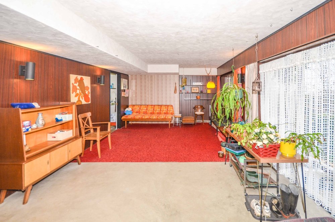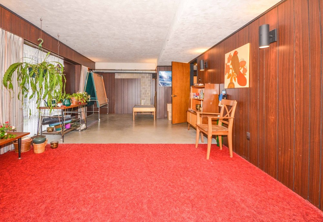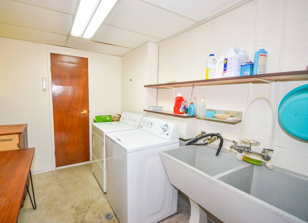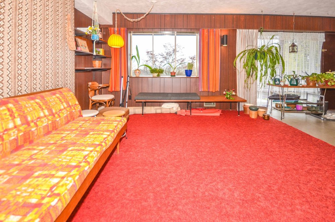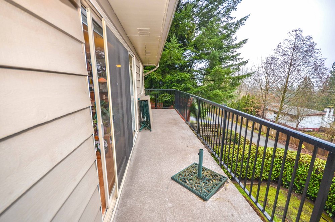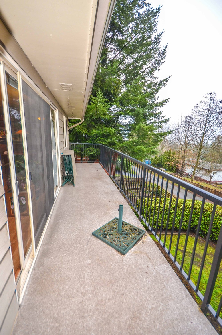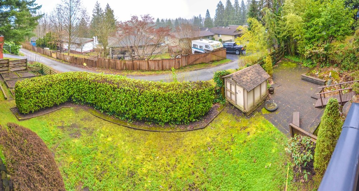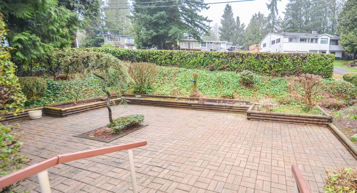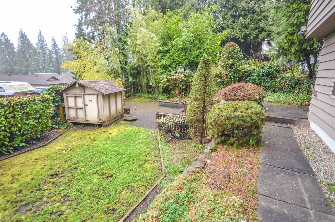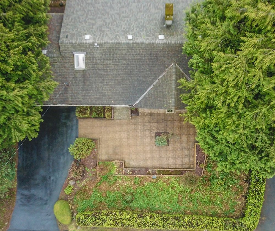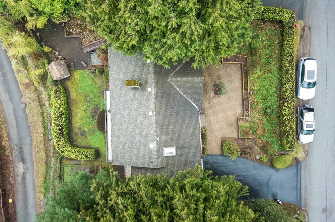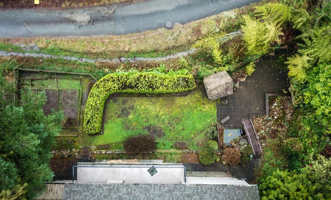Mortgage Calculator
Property Details
Agent

Mary Hill
1675 Scarborough Crescent, Mary Hill, Port Coquitlam, BC, V3C 2P9, Canada
1675 Scarborough is quiet Mary Hill living at its best. Being sold by its original owner, this sixty one year old home is immaculately well kept, and sitting at just over 2551 square feet with a full basement and lane-way access, it offers a world of potential; the lot itself is over 8500 square feet.
Hard to find, spacious level entry to a tiled foyer, the main level of this lovely family home features open concept dining/living room area with glass spanning the full length of the room, provides a great mountain view to the east. The living room includes a gas fireplace and sliding glass doors onto the deck. The kitchen features a skylight, a pantry cupboard, an attached eating area, and access to the homes two car garage. There are three bedrooms on the main floor, including, the master with a two piece ensuite. A second bathroom on this level is a full four piece with tile flooring.
The lower level of this home is complete with a separate entrance, a three piece bathroom, and a bedroom. There is also an generous sized recreation room with oversized windows providing an abundance of natural light. There is a roughed in fireplace in this room which would be easy to finish with a gas fireplace, as well as a dedicated laundry room and cold storage area. A large unfinished flex area sits at the heart of the lower level awaiting a new owners finishing touches; potential to act as a suite's kitchen and dining room. This floor plan with a full size lower level is rare and does not go on the market very often.
Outside, Scarborough features an easy to maintain front yard with a paving stone patio ideal for entertaining. The backyard includes raised garden beds, a shed, and a patio area for summer evening enjoyment. With lane access the yard is ready to welcome a detached workshop/rv parking or potentially a coach home. Close to parks, all levels of schooling, and the Mary Hill Bypass, this home is perfect for raising a family in a prime Mary Hill location. Minutes from PoCo's new 205,000-square-foot Port Coquitlam Community Recreation Centre, with the first phase complete, including two arenas, a library, lounge, games room, state-of-the-art fitness centre and a leisure pool. Make sure to stop by and walk through so you can envision first hand the possibilities 1675 Scarborough truly holds. It could be your forever home.
Nearby Schools:
- Elementary
K - 5 École Mary Hill Elementary
- Middle
6 - 8 École Pitt River Middle
- Secondary
9 - 12 École Riverside Secondary
- Early French Immersion - Elementary
K - 5 École Mary Hill Elementary
- Early French Immersion - Middle
6 - 8 École Pitt River Middle
- Early French Immersion - Secondary
9 - 12 École Riverside Secondary
Features
Site Influences
| MLS® # | R2442041 |
|---|---|
| Property Type | Residential Detached |
| Dwelling Type | House/Single Family |
| Home Style | Rancher/Bungalow w/Bsmt. |
| Year Built | 1964 |
| Fin. Floor Area | 2551 sqft |
| Finished Levels | 2 |
| Bedrooms | 4 |
| Bathrooms | 3 |
| Taxes | $ 3987 / 2019 |
| Lot Area | 8535 sqft |
| Lot Dimensions | 75.00 × |
| Outdoor Area | Balcny(s) Patio(s) Dck(s) |
| Water Supply | City/Municipal |
| Maint. Fees | $N/A |
| Heating | Forced Air |
|---|---|
| Construction | Frame - Wood |
| Foundation | |
| Basement | Full,Partly Finished,Separate Entry |
| Roof | Asphalt |
| Floor Finish | Mixed |
| Fireplace | 1 , Natural Gas,Wood |
| Parking | Garage; Double,Open |
| Parking Total/Covered | 5 / 2 |
| Parking Access | Front |
| Exterior Finish | Wood |
| Title to Land | Freehold NonStrata |
Rooms
| Floor | Type | Dimensions |
|---|---|---|
| Main | Kitchen | 8'7 x 10'2 |
| Main | Eating Area | 8'7 x 6'11 |
| Main | Living Room | 17'11 x 13'9 |
| Main | Dining Room | 8'11 x 10'8 |
| Main | Bedroom | 10'2 x 10'7 |
| Main | Bedroom | 13'1 x 9'2 |
| Main | Bedroom | 13'0 x 12'0 |
| Main | Foyer | 5'7 x 10'6 |
| Below | Recreation Room | 33'5 x 13'8 |
| Below | Family Room | 26'1 x 13'0 |
| Below | Bedroom | 12'4 x 13'4 |
| Below | Laundry | 8'3 x 10'2 |
Bathrooms
| Floor | Ensuite | Pieces |
|---|---|---|
| Main | N | 4 |
| Main | Y | 2 |
| Below | N | 3 |
Listing Provided By
Rod, Rhea, Ryan Hayes
Copyright and Disclaimer
The data relating to real estate on this web site comes in whole or in part from the MLS Reciprocity program of the Real Estate Board of Greater Vancouver. Real estate listings held by participating real estate firms are marked with the MLSR logo and detailed information about the listing includes the name of the listing agent. This representation is based in whole or part on data generated by the Real Estate Board of Greater Vancouver which assumes no responsibility for its accuracy. The materials contained on this page may not be reproduced without the express written consent of the Real Estate Board of Greater Vancouver.
Copyright 2019 by the Real Estate Board of Greater Vancouver, Fraser Valley Real Estate Board, Chilliwack and District Real Estate Board, BC Northern Real Estate Board, and Kootenay Real Estate Board. All Rights Reserved.
Agent


