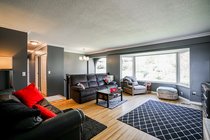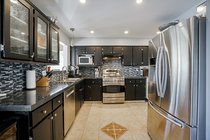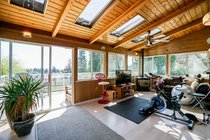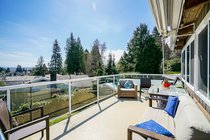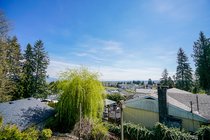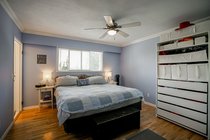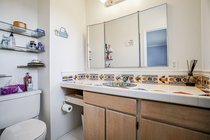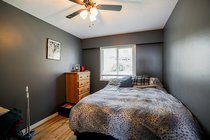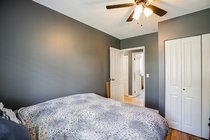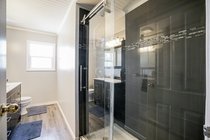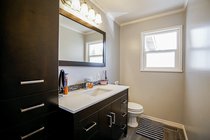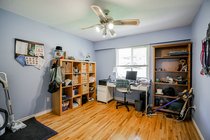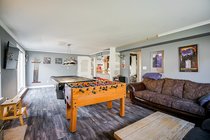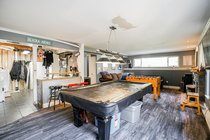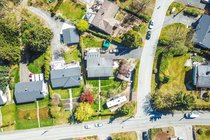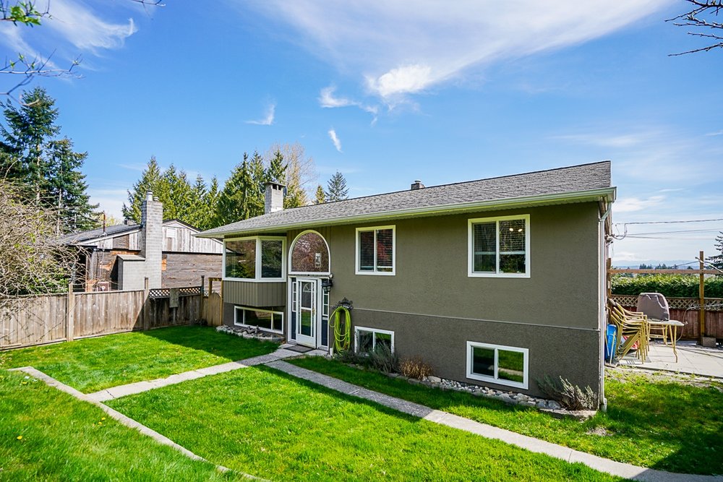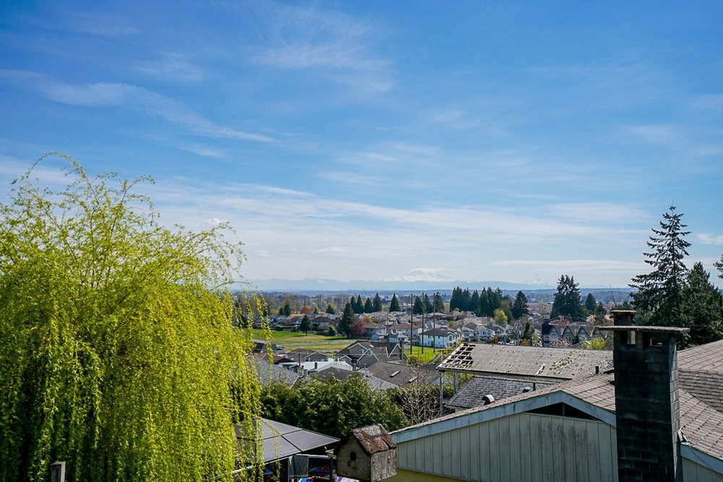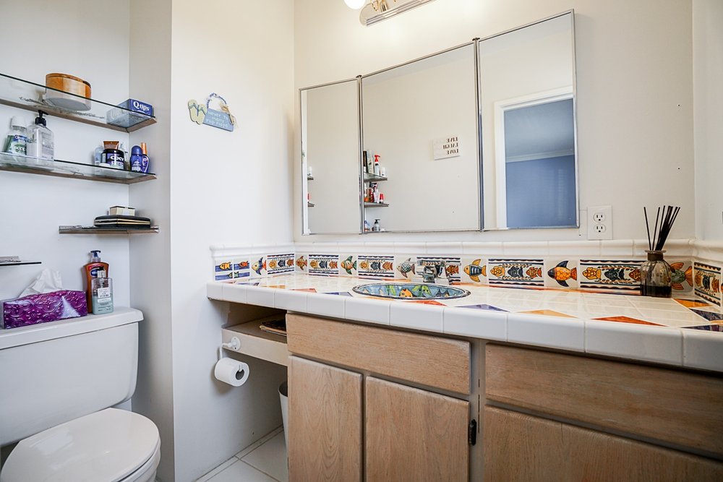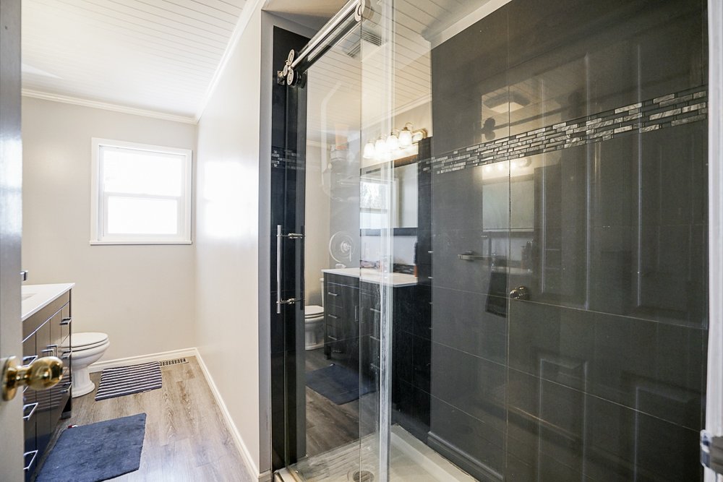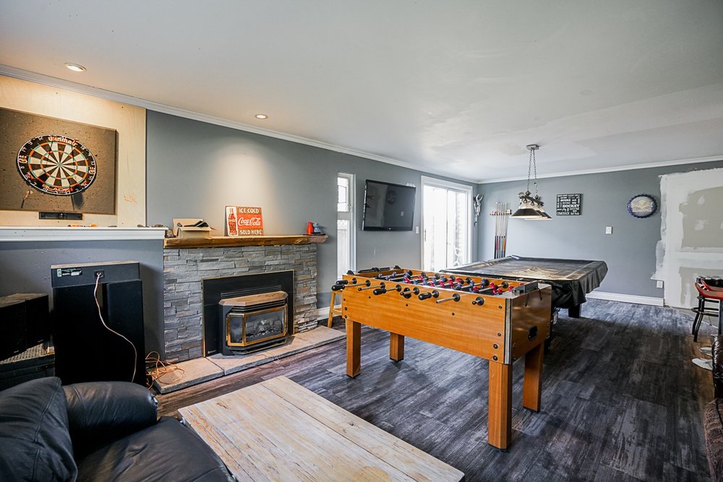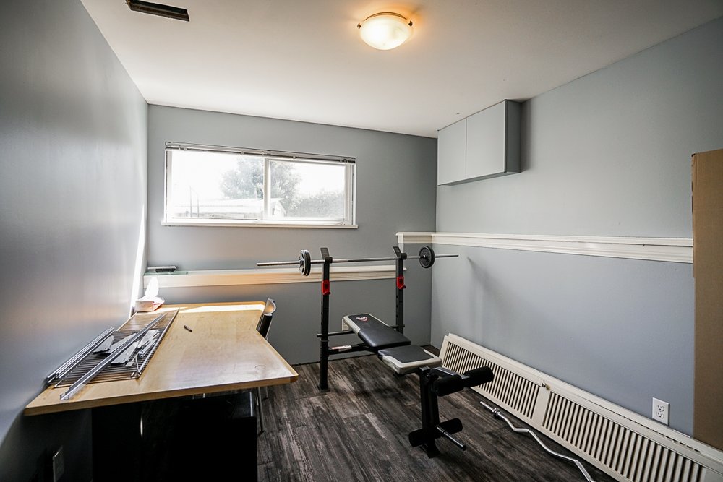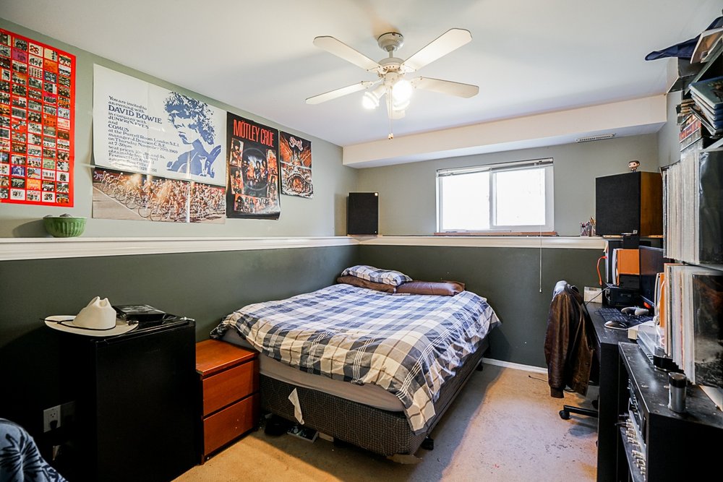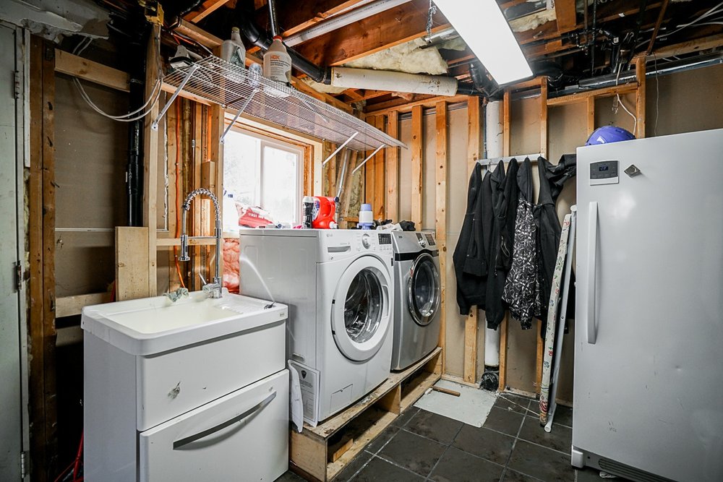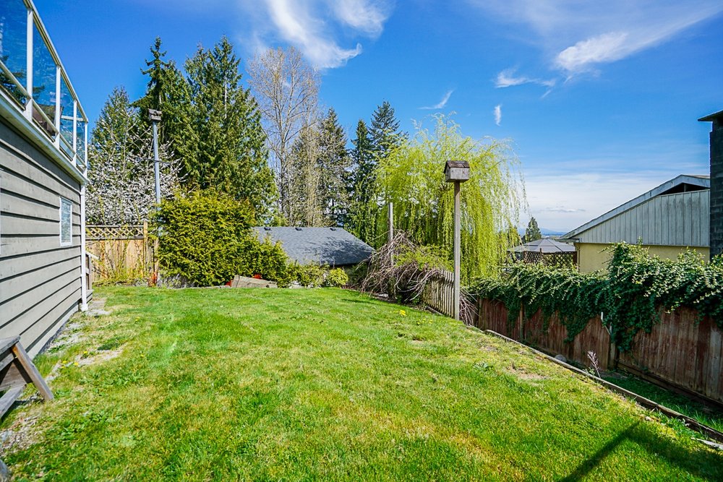Mortgage Calculator
Property Details
Agent

Mary Hill
1447 Columbia Avenue, Mary Hill, Port Coquitlam, BC, V3C 1C5, Canada
Sweeping panoramic view to the east & Mt. Baker. Over 2,600' of living space with six bdrms & easy to suite downstairs for a 3 bdrm unit. Hardwood floors, bay window in LR, DR & kitchen open, stainless appliances, gas range. Bonus of family rm on main with gas f/p, extra windows for the view, skylights & opens to the deck. Full lower level with huge rec rm, full bath/separate shower, 3 bedroms, lots of options. Dbl garage converted to single & workshop. Full size gated RV storage + tons of extra parking including place for boat/toys. Fenced yard. This corner lot is over 10,000 sq ft! Minutes to schools/parks/trails, easy access for commuters, transit close. Bring your finishing ideas. updated furnace/windows/drainage. 3D tour, floor plan, extra pics, preview safely online rodrhearyan . com
Features
Site Influences
| MLS® # | R2450782 |
|---|---|
| Property Type | Residential Detached |
| Dwelling Type | House/Single Family |
| Home Style | Split Entry |
| Year Built | 1967 |
| Fin. Floor Area | 2621 sqft |
| Finished Levels | 2 |
| Bedrooms | 6 |
| Bathrooms | 3 |
| Taxes | $ 4246 / 2019 |
| Lot Area | 10094 sqft |
| Lot Dimensions | 71.00 × 160 i |
| Outdoor Area | Balcny(s) Patio(s) Dck(s),Fenced Yard |
| Water Supply | City/Municipal |
| Maint. Fees | $N/A |
| Heating | Forced Air, Natural Gas |
|---|---|
| Construction | Frame - Wood |
| Foundation | |
| Basement | Full,Separate Entry |
| Roof | Asphalt |
| Floor Finish | Hardwood, Mixed |
| Fireplace | 3 , Natural Gas,Wood |
| Parking | Garage; Single,Open,RV Parking Avail. |
| Parking Total/Covered | 10 / 1 |
| Parking Access | Side |
| Exterior Finish | Mixed |
| Title to Land | Freehold NonStrata |
Rooms
| Floor | Type | Dimensions |
|---|---|---|
| Main | Living Room | 14'4 x 18'3 |
| Main | Dining Room | 8'10 x 9'9 |
| Main | Kitchen | 10'8 x 9'9 |
| Main | Family Room | 20'4 x 10'3 |
| Main | Master Bedroom | 12'5 x 12' |
| Main | Bedroom | 10'9 x 12' |
| Main | Bedroom | 9' x 12' |
| Main | Foyer | 6'6 x 9'10 |
| Below | Recreation Room | 14'10 x 25'4 |
| Below | Bedroom | 10'1 x 11'9 |
| Below | Bedroom | 9'4 x 11'9 |
| Below | Bedroom | 9'1 x 11'1 |
| Below | Utility | 10'11 x 11'8 |
Bathrooms
| Floor | Ensuite | Pieces |
|---|---|---|
| Main | N | 3 |
| Main | Y | 2 |
| Below | N | 4 |
Listing Provided By
Rod, Rhea, Ryan Hayes
Copyright and Disclaimer
The data relating to real estate on this web site comes in whole or in part from the MLS Reciprocity program of the Real Estate Board of Greater Vancouver. Real estate listings held by participating real estate firms are marked with the MLSR logo and detailed information about the listing includes the name of the listing agent. This representation is based in whole or part on data generated by the Real Estate Board of Greater Vancouver which assumes no responsibility for its accuracy. The materials contained on this page may not be reproduced without the express written consent of the Real Estate Board of Greater Vancouver.
Copyright 2019 by the Real Estate Board of Greater Vancouver, Fraser Valley Real Estate Board, Chilliwack and District Real Estate Board, BC Northern Real Estate Board, and Kootenay Real Estate Board. All Rights Reserved.
Agent








