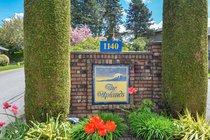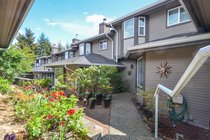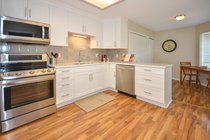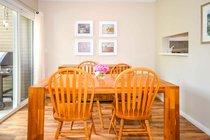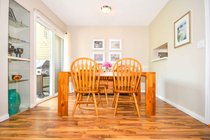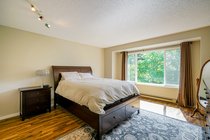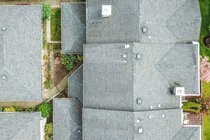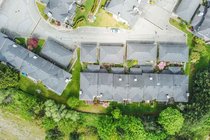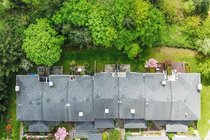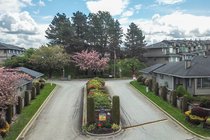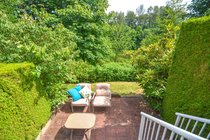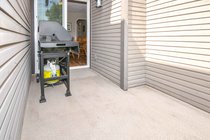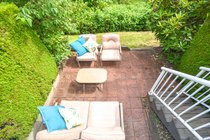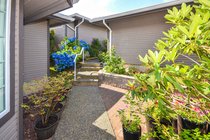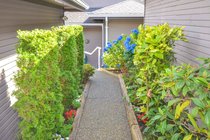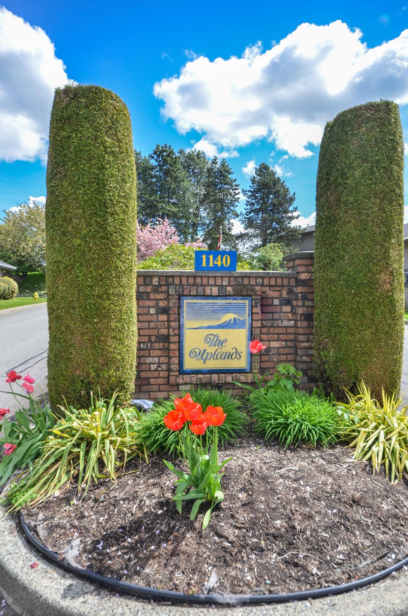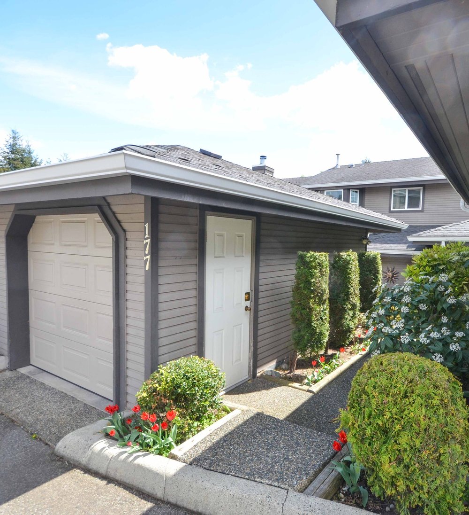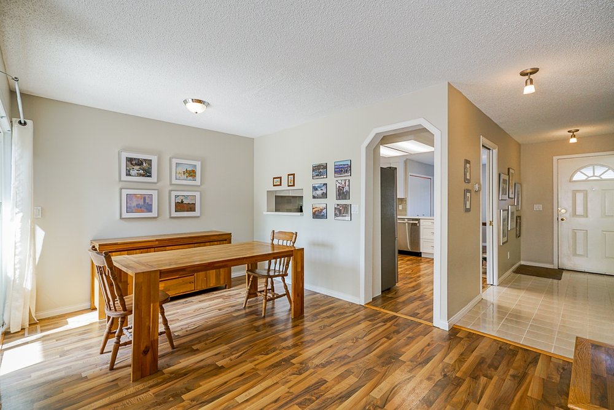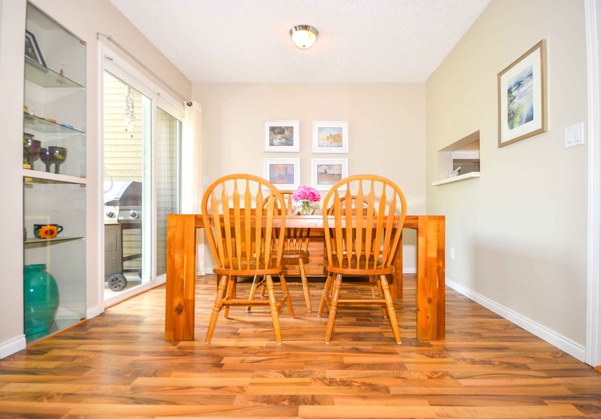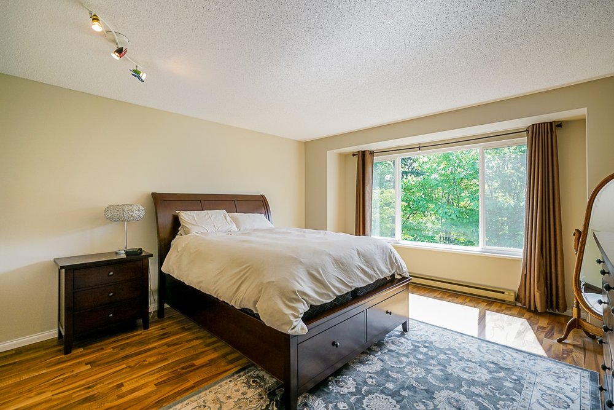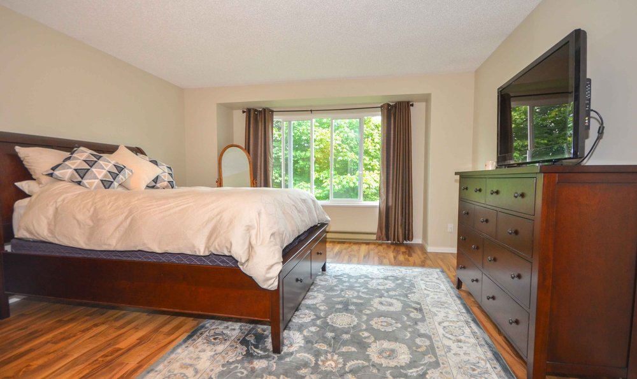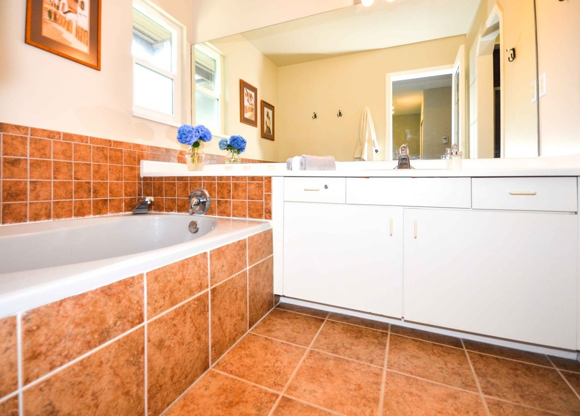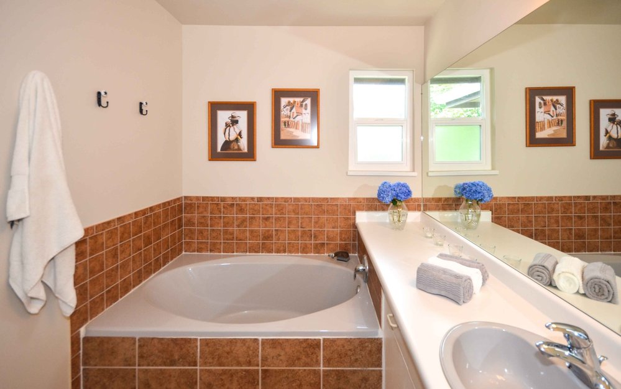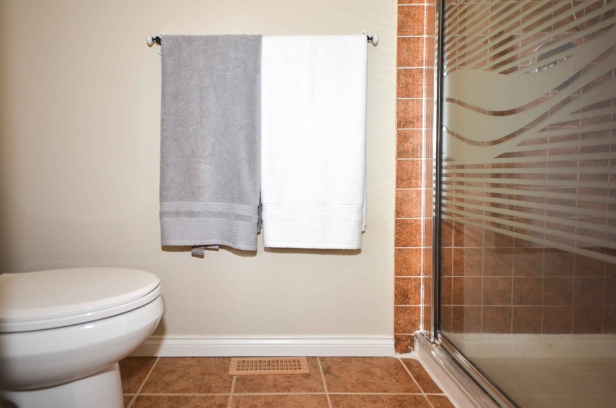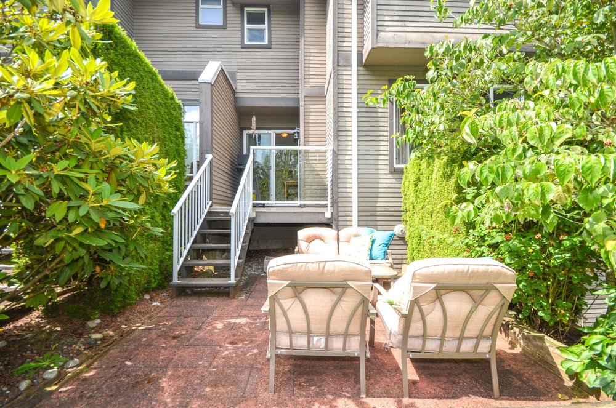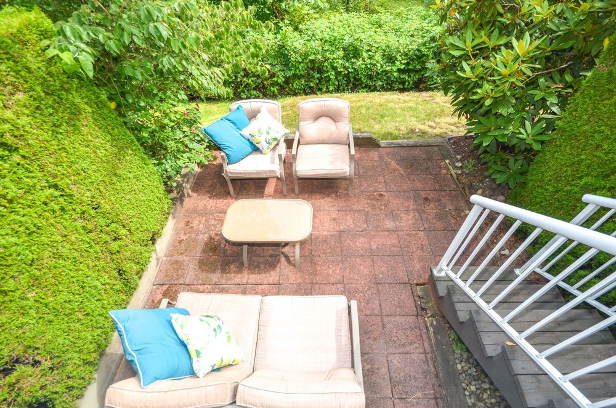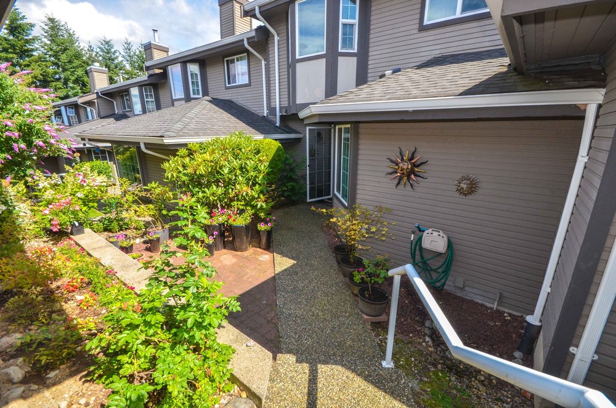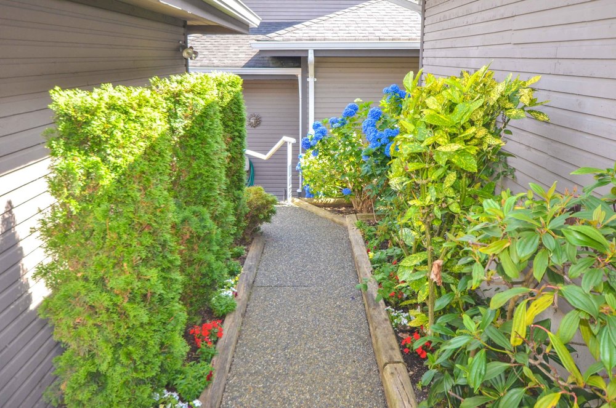Mortgage Calculator
Property Details
Agent

Citadel PQ
177 - 1140 Castle Crescent, THE UPLANDS, Citadel PQ, Port Coquitlam, BC, V3C 5R4, Canada
The Uplands is a well managed and maintained Citadel complex. Number 177 backs onto greenspace for extra privacy and is move in ready for you. The kitchen was just updated; cabinets, counters, backsplash and appliances and there is a bay window eating area plus a formal dining room. Living with gas fireplace faces the private park like setting with no buildings looking into your space.
Upstairs the spacious master has a full ensuite with separate shower. There are a total of three bedrooms, the second bedroom features a bay window with a seating area. For summer enjoyment there is a back deck & patio that leads to the lawn. There is also front patio and garden area that is tucked away between the garage and the home. This is the ideal spot for gardening, even a container vegetable garden. Single garage with a new garage door. This location is minutes to the by-pass, bridges or transit, schools are close and there are eight parks in just the Citadel neighbourhood including off lease. Don't miss viewing this lovely townhome.
SCHOOLS
- Elementary
- K - 5 Hazel Trembath Elementary
- Middle
- 6 - 8 Ecole Citadel Middle
- Secondary
- 9 - 12 École Riverside Secondary
- Early French Immersion - Elementary
- K - 5 École Kilmer Elementary
- Early French Immersion - Middle
- 6 - 8 École Pitt River Middle
- Early French Immersion - Secondary
- 9 - 12 École Riverside Secondary
Amenities
Features
Site Influences
| MLS® # | R2454330 |
|---|---|
| Property Type | Residential Attached |
| Dwelling Type | Townhouse |
| Home Style | 2 Storey,Inside Unit |
| Year Built | 1986 |
| Fin. Floor Area | 1523 sqft |
| Finished Levels | 2 |
| Bedrooms | 3 |
| Bathrooms | 3 |
| Taxes | $ 2481 / 2019 |
| Outdoor Area | Patio(s) |
| Water Supply | City/Municipal |
| Maint. Fees | $378 |
| Heating | Forced Air, Natural Gas |
|---|---|
| Construction | Frame - Wood |
| Foundation | |
| Basement | None |
| Roof | Asphalt |
| Floor Finish | Mixed |
| Fireplace | 1 , Gas - Natural |
| Parking | Garage; Single,Visitor Parking |
| Parking Total/Covered | 1 / 1 |
| Parking Access | Front |
| Exterior Finish | Wood |
| Title to Land | Freehold Strata |
Rooms
| Floor | Type | Dimensions |
|---|---|---|
| Main | Living Room | 13'11 x 15'2 |
| Main | Dining Room | 11' x 9'11 |
| Main | Kitchen | 10'3 x 13'0 |
| Main | Eating Area | 8'10 x 8'5 |
| Main | Foyer | 5'2 x 13'6 |
| Above | Master Bedroom | 13'11 x 14'7 |
| Above | Bedroom | 9'3 x 11'1 |
| Above | Bedroom | 9'3 x 10'11 |
Bathrooms
| Floor | Ensuite | Pieces |
|---|---|---|
| Main | N | 2 |
| Above | N | 4 |
| Above | Y | 4 |
Listing Provided By
Rod, Rhea, Ryan Hayes
Copyright and Disclaimer
The data relating to real estate on this web site comes in whole or in part from the MLS Reciprocity program of the Real Estate Board of Greater Vancouver. Real estate listings held by participating real estate firms are marked with the MLSR logo and detailed information about the listing includes the name of the listing agent. This representation is based in whole or part on data generated by the Real Estate Board of Greater Vancouver which assumes no responsibility for its accuracy. The materials contained on this page may not be reproduced without the express written consent of the Real Estate Board of Greater Vancouver.
Copyright 2019 by the Real Estate Board of Greater Vancouver, Fraser Valley Real Estate Board, Chilliwack and District Real Estate Board, BC Northern Real Estate Board, and Kootenay Real Estate Board. All Rights Reserved.
Agent


