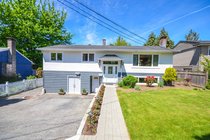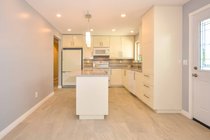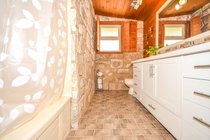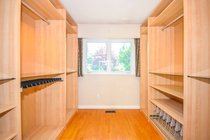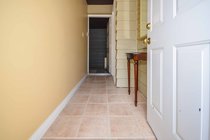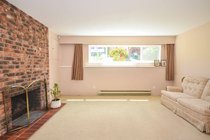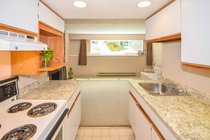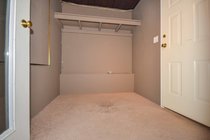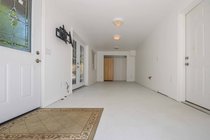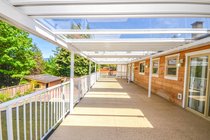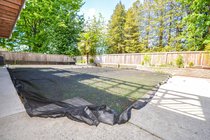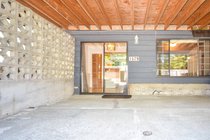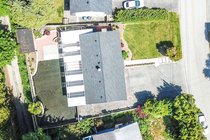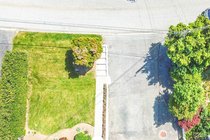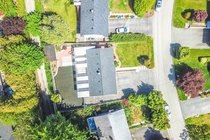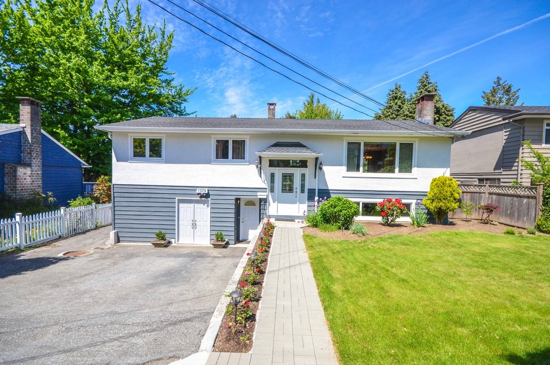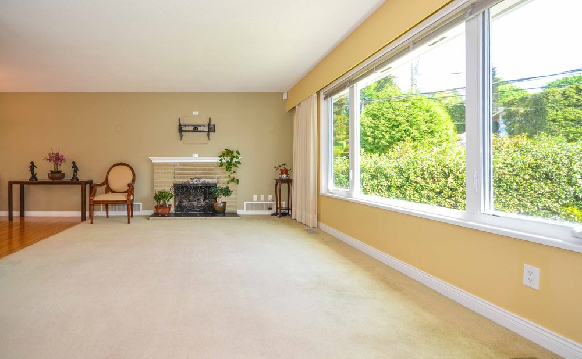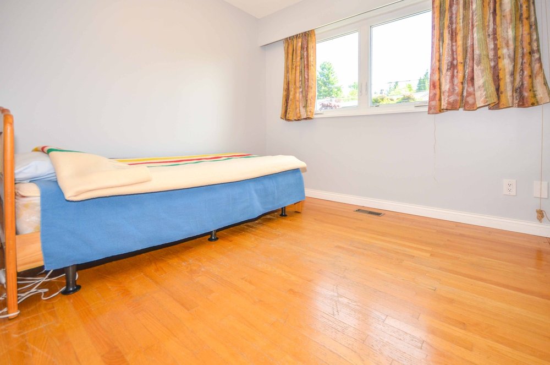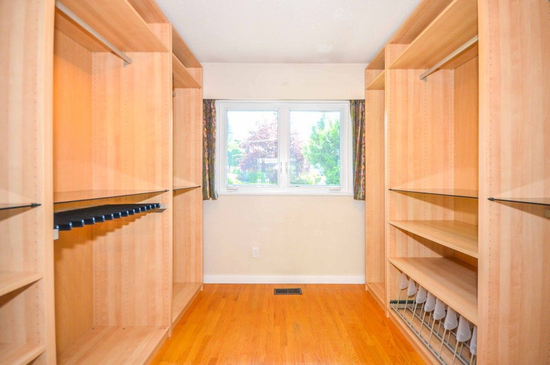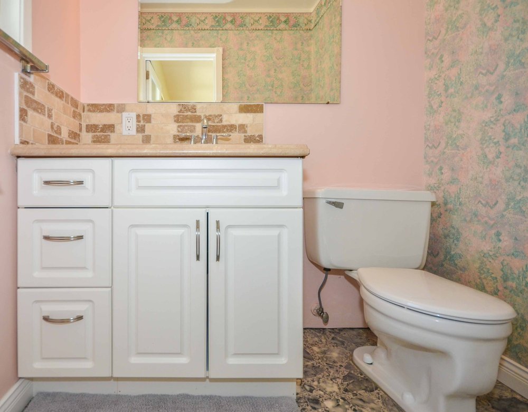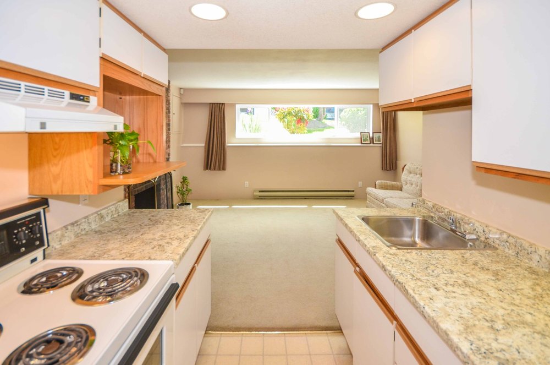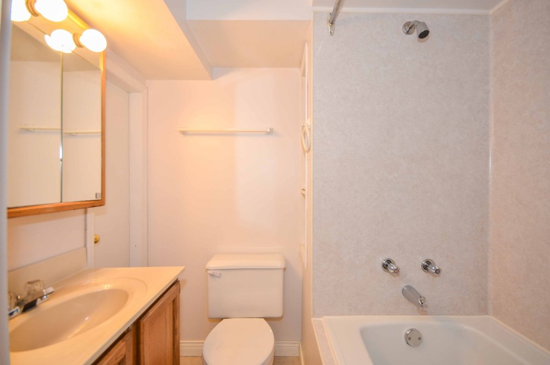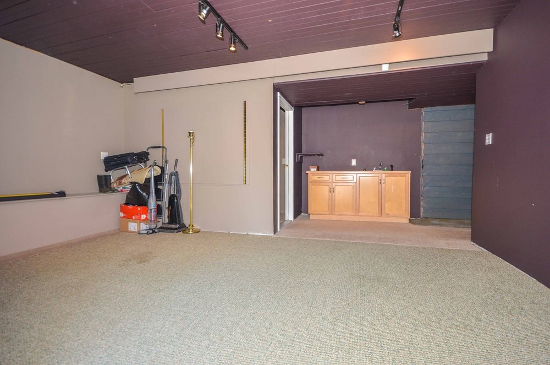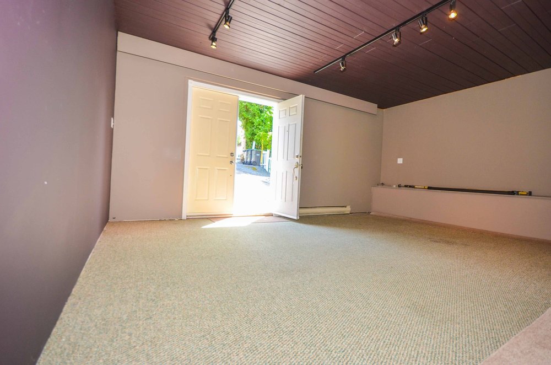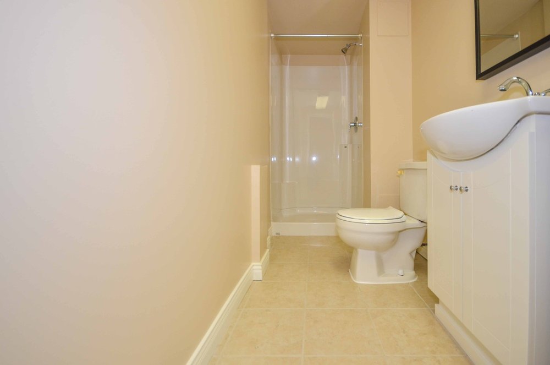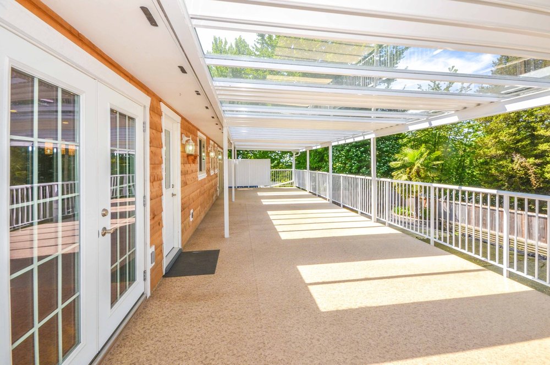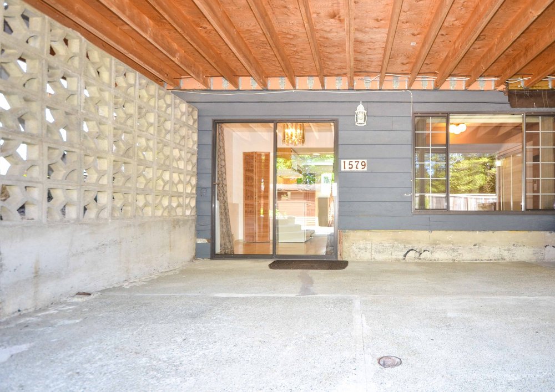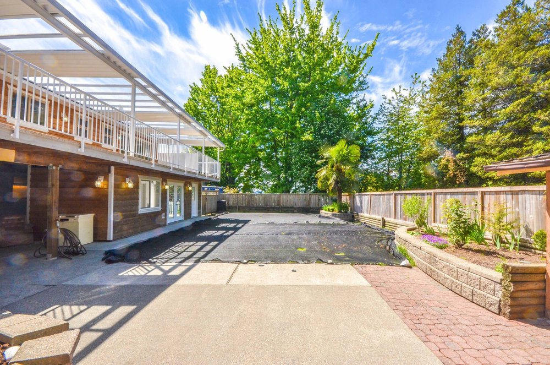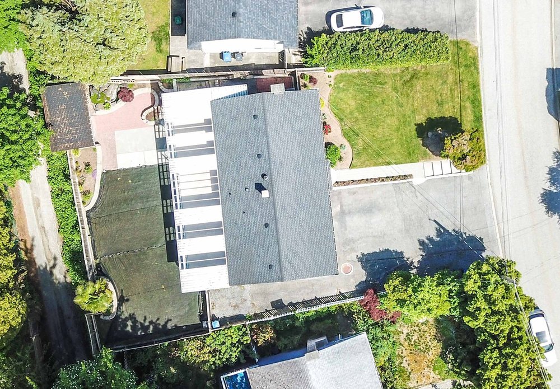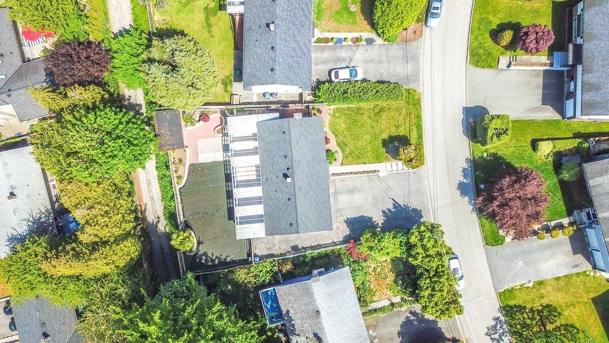Mortgage Calculator
Property Details
Agent

Mary Hill
1579 Elinor Crescent, Mary Hill, Port Coquitlam, BC, V3C 2Y3, Canada
Unique layout in this well maintained home on a quiet Mary Hill street. The main level has the original hardwood floors and a renovated kitchen. The kitchen features center island eating bar, ample cupboards with pull-out shelves. Two bedrms up, master has huge walk-in closet (could be converted back to a bedrm). Downstairs 1 bedrm suite with electric heat, shared ldry, sep entrance/patio. Garage enclosed for extra space. Addition of 24x96 flex rm that has a roll up garage door that opens to side driveway, great home business or toy storage, plus there is a 3 piece bathrm. Huge 49'x14' covered deck w/ stairs to backyd & patio/gardens. Lots of parking including full size rv. Beautiful gardens and home is move in ready & immediate possession. Great family location; minutes to schools.
Features
Site Influences
| MLS® # | R2456404 |
|---|---|
| Property Type | Residential Detached |
| Dwelling Type | House/Single Family |
| Home Style | Split Entry |
| Year Built | 1967 |
| Fin. Floor Area | 2748 sqft |
| Finished Levels | 2 |
| Bedrooms | 3 |
| Bathrooms | 4 |
| Taxes | $ 4246 / 2019 |
| Lot Area | 7438 sqft |
| Lot Dimensions | 60.30 × 104 ( |
| Outdoor Area | Balcny(s) Patio(s) Dck(s),Fenced Yard |
| Water Supply | City/Municipal |
| Maint. Fees | $N/A |
| Heating | Forced Air, Natural Gas |
|---|---|
| Construction | Frame - Wood |
| Foundation | |
| Basement | Fully Finished,Separate Entry |
| Roof | Asphalt |
| Floor Finish | Hardwood, Mixed |
| Fireplace | 2 , Natural Gas |
| Parking | Open,RV Parking Avail. |
| Parking Total/Covered | 6 / 0 |
| Parking Access | Front |
| Exterior Finish | Mixed |
| Title to Land | Freehold NonStrata |
Rooms
| Floor | Type | Dimensions |
|---|---|---|
| Main | Living Room | 19'1 x 12'9 |
| Main | Dining Room | 12'7 x 11'0 |
| Main | Kitchen | 12'1 x 11'0 |
| Main | Bedroom | 11'11 x 9'4 |
| Main | Master Bedroom | 13'0 x 15'10 |
| Main | Walk-In Closet | 9'7 x 7'11 |
| Below | Kitchen | 10'4 x 11'6 |
| Below | Living Room | 15'1 x 12'7 |
| Below | Recreation Room | 17'5 x 12'3 |
| Below | Flex Room | 23'11 x 9'9 |
| Below | Bedroom | 9'2 x 10'11 |
| Below | Laundry | 6'0 x 7'0 |
| Below | Storage | 8'8 x 6'7 |
| Below | Foyer | 4'2 x 10'9 |
Bathrooms
| Floor | Ensuite | Pieces |
|---|---|---|
| Main | N | 4 |
| Main | Y | 2 |
| Below | N | 3 |
| Above | N | 4 |
Listing Provided By
Rod, Rhea, Ryan Hayes
Copyright and Disclaimer
The data relating to real estate on this web site comes in whole or in part from the MLS Reciprocity program of the Real Estate Board of Greater Vancouver. Real estate listings held by participating real estate firms are marked with the MLSR logo and detailed information about the listing includes the name of the listing agent. This representation is based in whole or part on data generated by the Real Estate Board of Greater Vancouver which assumes no responsibility for its accuracy. The materials contained on this page may not be reproduced without the express written consent of the Real Estate Board of Greater Vancouver.
Copyright 2019 by the Real Estate Board of Greater Vancouver, Fraser Valley Real Estate Board, Chilliwack and District Real Estate Board, BC Northern Real Estate Board, and Kootenay Real Estate Board. All Rights Reserved.
Agent


