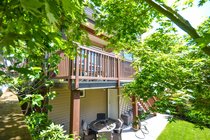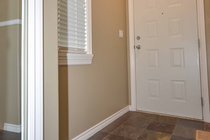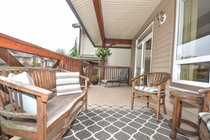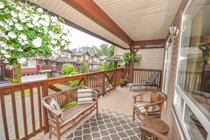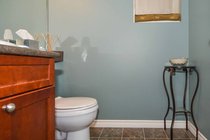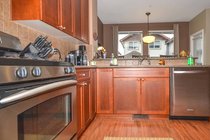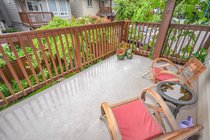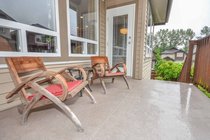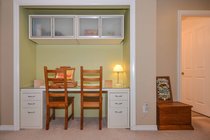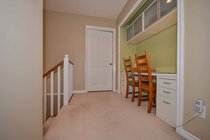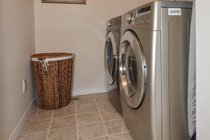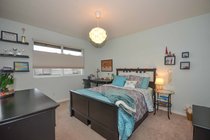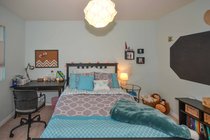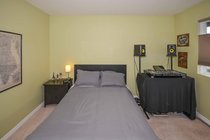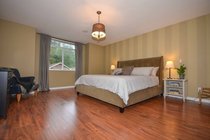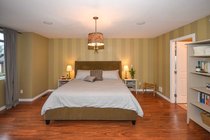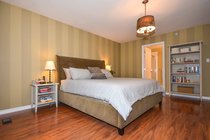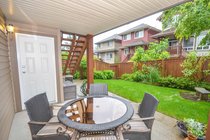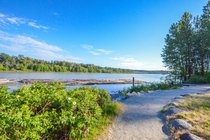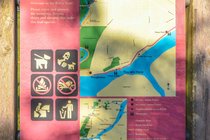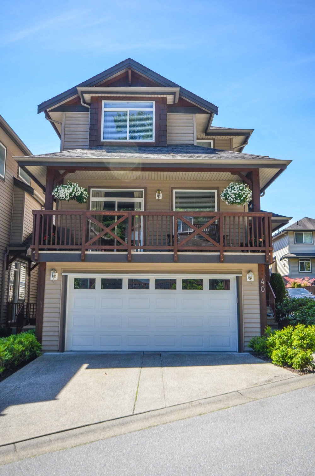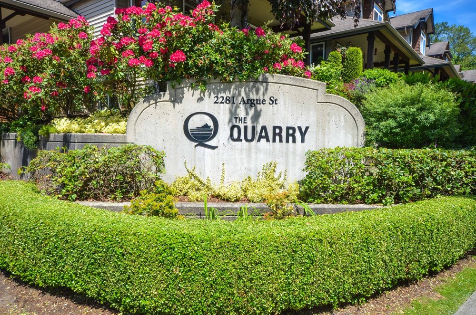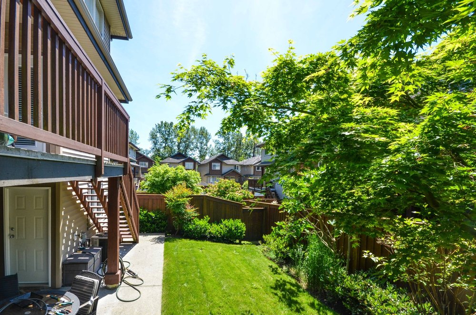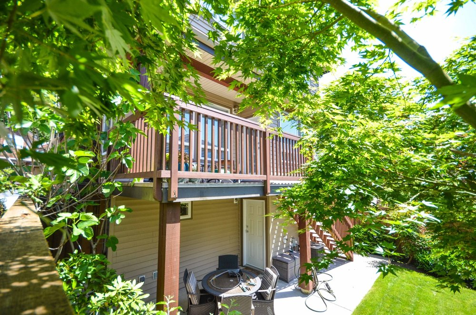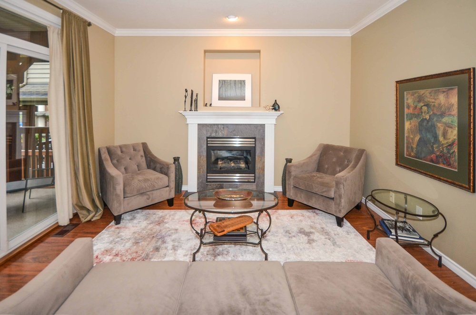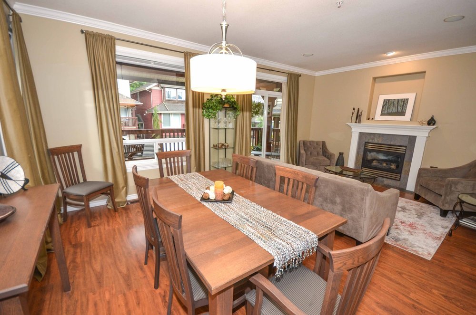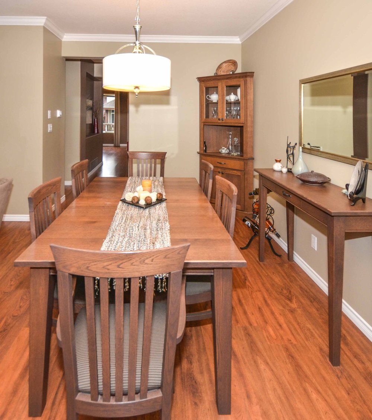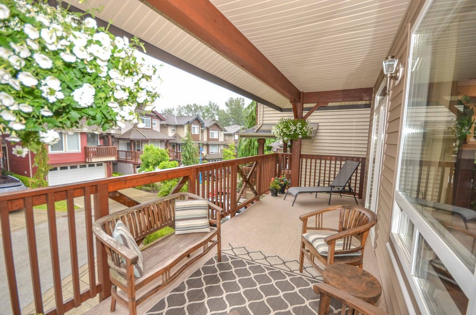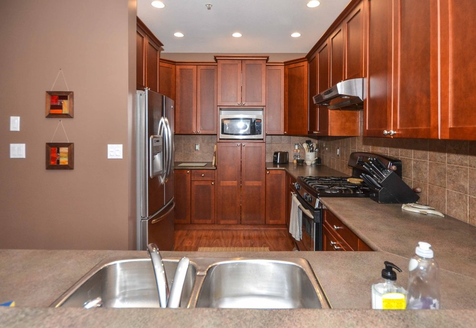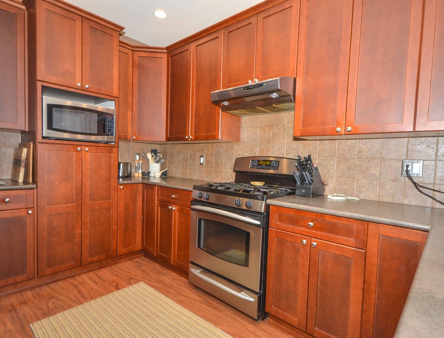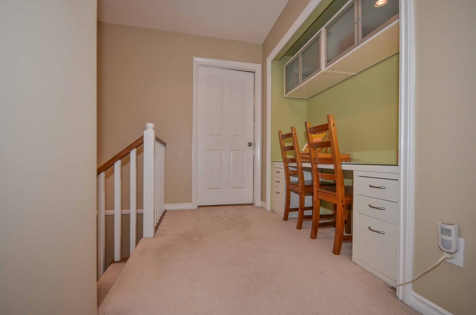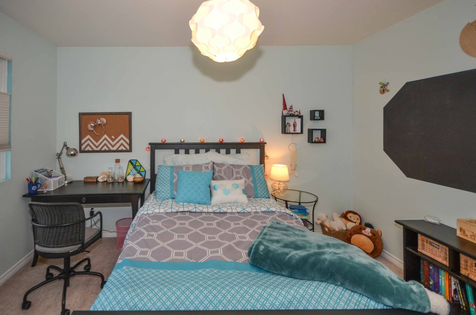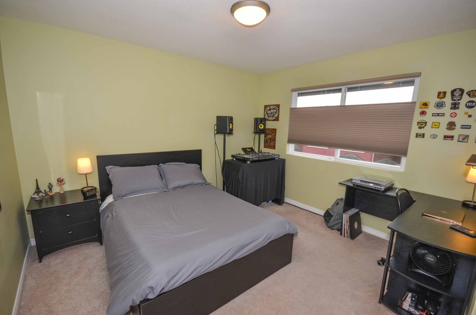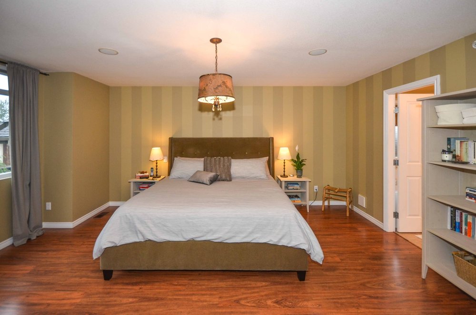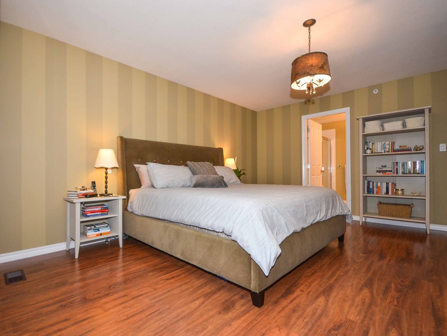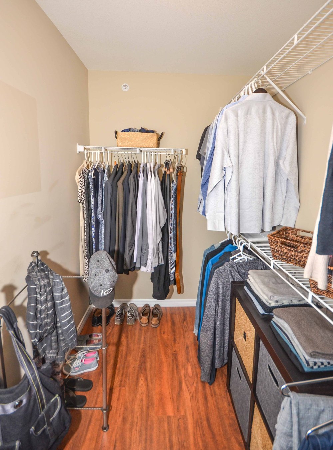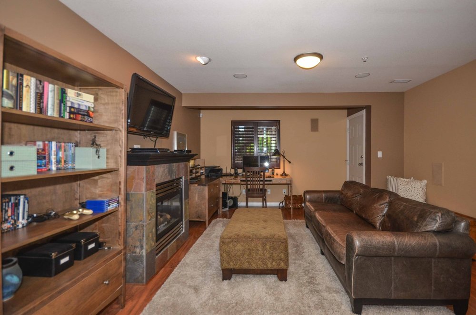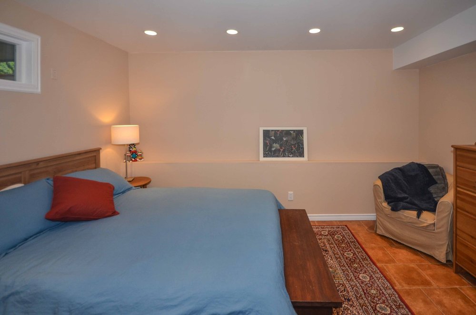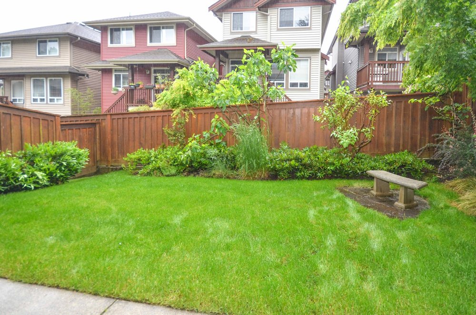Mortgage Calculator
Property Details
Agent

Citadel PQ
40 - 2281 Argue Street, THE QUARRY, Citadel PQ, Port Coquitlam, BC, V3C 6R4, Canada
Welcome to Citadel Landing’s The Quarry—this quiet community is tucked along the Fraser River boardwalk and is centrally located with easy access to highway one. It offers the best of both worlds; the ease and tranquility of nature combined with the convenience of urbanity.
40-2281 Argue Street is a detached three storey home, with a fully fenced yard. The home greets you with a bright and open main level. The kitchen features all stainless-steel appliances (including a gas range), an abundance of cabinet space, a tile backsplash, inlaid pot lights, and an eating bar which opens on to the home's eating area. From the eating area you can access one of two large covered decks; the second deck is oversized and opens off of the living room. The family room contains a gas fireplace and multiple windows for ample natural light. It is the perfect place to unwind with family at the end of a long week. The main level is complete with an open dining room & living room with a gas fireplace and crown moldings. There is also a two-piece washroom on the main floor.
Upstairs there are three bedrooms, including the master suite. A spacious master bed sits to one side of the upper floor allowing for maximum privacy. The master includes a walk-in closet, as well as, a four-piece ensuite with a separate shower. There is also a laundry room with a linen closet and a four-piece main bathroom on the top floor.
Downstairs, you will find a large recreation room with built in surround sound, an office area and the third gas fireplace. Off of the rec room there is an office which is currently used as the home's fourth bedroom. Finally, there is a flex room that is fully plumbed for the addition of a fourth bathroom for the home. A separate entrance leads to a covered patio and the home’s fully fenced backyard—perfect for kids. The package is complete with a double garage, including room for storage, that is accompanied by two additional semi-covered parking spots in the driveway. Visitors parking is directly beside you so guests don’t have to walk far.
A new hot water tank was installed in 2016, new furnace in2019 and there is central air conditioning. Your strata fee includes all landscaping including your backyard plus all exterior maintenance of the home! No rentals allowed, two pets are allowed.
The complex is only sixteen years old, centrally located, at nature's door; fish from the riverbank, walk or cycle the PoCo trail or read a book on the boardwalk. All this is only half a block away, do not miss your chance to view your future home before it's too late.
SCHOOLS
- Elementary
- K - 5 Castle Park Elementary
- Middle
- 6 - 8 Ecole Citadel Middle
- Secondary
- 9 - 12 École Riverside Secondary
- Early French Immersion - Elementary
- K - 5 École Kilmer Elementary
- Early French Immersion - Middle
- 6 - 8 École Pitt River Middle
- Early French Immersion - Secondary
- 9 - 12 École Riverside Secondary
Amenities
Features
Site Influences
| MLS® # | R2461840 |
|---|---|
| Property Type | Residential Detached |
| Dwelling Type | House/Single Family |
| Home Style | 2 Storey w/Bsmt.,End Unit |
| Year Built | 2004 |
| Fin. Floor Area | 2540 sqft |
| Finished Levels | 3 |
| Bedrooms | 3 |
| Bathrooms | 3 |
| Taxes | $ 3434 / 2019 |
| Lot Area | 1 sqft |
| Lot Dimensions | 0.00 × |
| Outdoor Area | Fenced Yard,Patio(s) & Deck(s) |
| Water Supply | City/Municipal |
| Maint. Fees | $325 |
| Heating | Forced Air |
|---|---|
| Construction | Frame - Wood |
| Foundation | |
| Basement | Fully Finished,Part,Separate Entry |
| Roof | Asphalt |
| Floor Finish | Laminate, Mixed, Tile |
| Fireplace | 3 , Natural Gas |
| Parking | Garage; Double,Open,Visitor Parking |
| Parking Total/Covered | 4 / 2 |
| Parking Access | Front |
| Exterior Finish | Mixed,Wood |
| Title to Land | Freehold Strata |
Rooms
| Floor | Type | Dimensions |
|---|---|---|
| Main | Kitchen | 9'6 x 13'8 |
| Main | Family Room | 12'7 x 14'0 |
| Main | Eating Area | 11'9 x 7'10 |
| Main | Living Room | 10'6 x 13'0 |
| Main | Dining Room | 9'7 x 15'5 |
| Above | Master Bedroom | 14'4 x 15'8 |
| Above | Bedroom | 10'9 x 11'10 |
| Above | Bedroom | 10'9 x 12'4 |
| Above | Laundry | 8'6 x 5'6 |
| Below | Recreation Room | 13'9 x 18'0 |
| Below | Office | 10'3 x 14'0 |
| Below | Other | 7'0 x 6'10 |
Bathrooms
| Floor | Ensuite | Pieces |
|---|---|---|
| Main | N | 2 |
| Above | N | 4 |
| Above | Y | 4 |
Listing Provided By
Rod, Rhea, Ryan Hayes
Copyright and Disclaimer
The data relating to real estate on this web site comes in whole or in part from the MLS Reciprocity program of the Real Estate Board of Greater Vancouver. Real estate listings held by participating real estate firms are marked with the MLSR logo and detailed information about the listing includes the name of the listing agent. This representation is based in whole or part on data generated by the Real Estate Board of Greater Vancouver which assumes no responsibility for its accuracy. The materials contained on this page may not be reproduced without the express written consent of the Real Estate Board of Greater Vancouver.
Copyright 2019 by the Real Estate Board of Greater Vancouver, Fraser Valley Real Estate Board, Chilliwack and District Real Estate Board, BC Northern Real Estate Board, and Kootenay Real Estate Board. All Rights Reserved.
Agent






