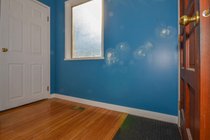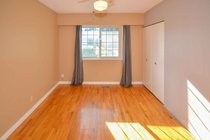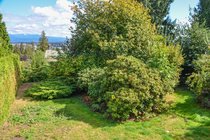Mortgage Calculator
Property Details
Agent

Mary Hill
1605 Eastern Drive, Mary Hill, Port Coquitlam, BC, V3C 2S9, Canada
With your vision and finishing touches, 1605 Eastern Drive can be your gateway into family centred Mary Hill. Coming in at over 9000 sqft, this home sits on an immense view, lot with ample room to suit any family’s needs.
The main level includes three bedrooms and two bathrooms (the master bedroom has an ensuite). An open living/dining room area featuring a treated wood accent wall & centralized retro brick fireplace which brings a splash of life to the home. On top of having a formal dining room there is an eating area open to the kitchen. The dining room includes glass doors which act as a source of natural light, and open onto the homes sweeping deck.
The lower level of the home has a separate entrance from the double carport and is partially finished. With the proper alterations the basement is perfectly arranged to facilitate a suite. Currently the basement features an oversized recreation room with a gas fireplace perfect for kids, hobbies, or some peace and quiet from the rest of the home. There is also a dedicated laundry room, a three-piece bathroom, and a storage area which could be converted into a bedroom.
A palatial backyard awaits the attention of pets, children, and avid gardeners—the possibilities are endless. Windows have been updated throughout the home. 1605 Eastern Drive is within walking distance of schools and parks, and allows for easy access to downtown Port Coquitlam and all levels of amenities.
Do not miss out on the lowest entry point to the Mary Hill neighbourhood by over $60,000. You won't find anything else priced under $900,000. Don't wait, book your appointment today.
Schools
- Elementary
- K - 5 École Mary Hill Elementary
- Middle
- 6 - 8 École Pitt River Middle
- Secondary
- 9 - 12 École Riverside Secondary
- Early French Immersion - Elementary
- K - 5 École Mary Hill Elementary
- Early French Immersion - Middle
- 6 - 8 École Pitt River Middle
- Early French Immersion - Secondary
- 9 - 12 École Riverside Secondary
Amenities
Features
Site Influences
| MLS® # | R2503919 |
|---|---|
| Property Type | Residential Detached |
| Dwelling Type | House/Single Family |
| Home Style | Rancher/Bungalow w/Bsmt. |
| Year Built | 1966 |
| Fin. Floor Area | 2103 sqft |
| Finished Levels | 2 |
| Bedrooms | 3 |
| Bathrooms | 3 |
| Taxes | $ 3846 / 2020 |
| Lot Area | 9160 sqft |
| Lot Dimensions | 68.19 × 133.9 |
| Outdoor Area | Patio(s) & Deck(s) |
| Water Supply | City/Municipal |
| Maint. Fees | $N/A |
| Heating | Forced Air |
|---|---|
| Construction | Frame - Wood |
| Foundation | |
| Basement | Part,Partly Finished |
| Roof | Asphalt |
| Floor Finish | Hardwood, Other |
| Fireplace | 2 , Natural Gas,Wood |
| Parking | Carport; Multiple,Open |
| Parking Total/Covered | 6 / 2 |
| Parking Access | Front |
| Exterior Finish | Brick,Vinyl |
| Title to Land | Freehold NonStrata |
Rooms
| Floor | Type | Dimensions |
|---|---|---|
| Main | Kitchen | 10'5 x 11' |
| Main | Eating Area | 7'9 x 5'6 |
| Main | Dining Room | 8'10 x 12'4 |
| Main | Living Room | 18'6 x 11'11 |
| Main | Master Bedroom | 12'11 x 11' |
| Main | Bedroom | 10'1 x 9'5 |
| Main | Bedroom | 9'6 x 12'10 |
| Main | Foyer | 7'11 x 7'4 |
| Below | Recreation Room | 17'1 x 23'6 |
| Below | Laundry | 11'5 x 6' |
| Below | Storage | 9'11 x 14'9 |
Bathrooms
| Floor | Ensuite | Pieces |
|---|---|---|
| Main | N | 4 |
| Main | Y | 2 |
| Below | N | 3 |
Listing Provided By
Rod, Rhea, Ryan Hayes
Copyright and Disclaimer
The data relating to real estate on this web site comes in whole or in part from the MLS Reciprocity program of the Real Estate Board of Greater Vancouver. Real estate listings held by participating real estate firms are marked with the MLSR logo and detailed information about the listing includes the name of the listing agent. This representation is based in whole or part on data generated by the Real Estate Board of Greater Vancouver which assumes no responsibility for its accuracy. The materials contained on this page may not be reproduced without the express written consent of the Real Estate Board of Greater Vancouver.
Copyright 2019 by the Real Estate Board of Greater Vancouver, Fraser Valley Real Estate Board, Chilliwack and District Real Estate Board, BC Northern Real Estate Board, and Kootenay Real Estate Board. All Rights Reserved.
Agent





















































































