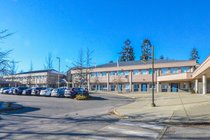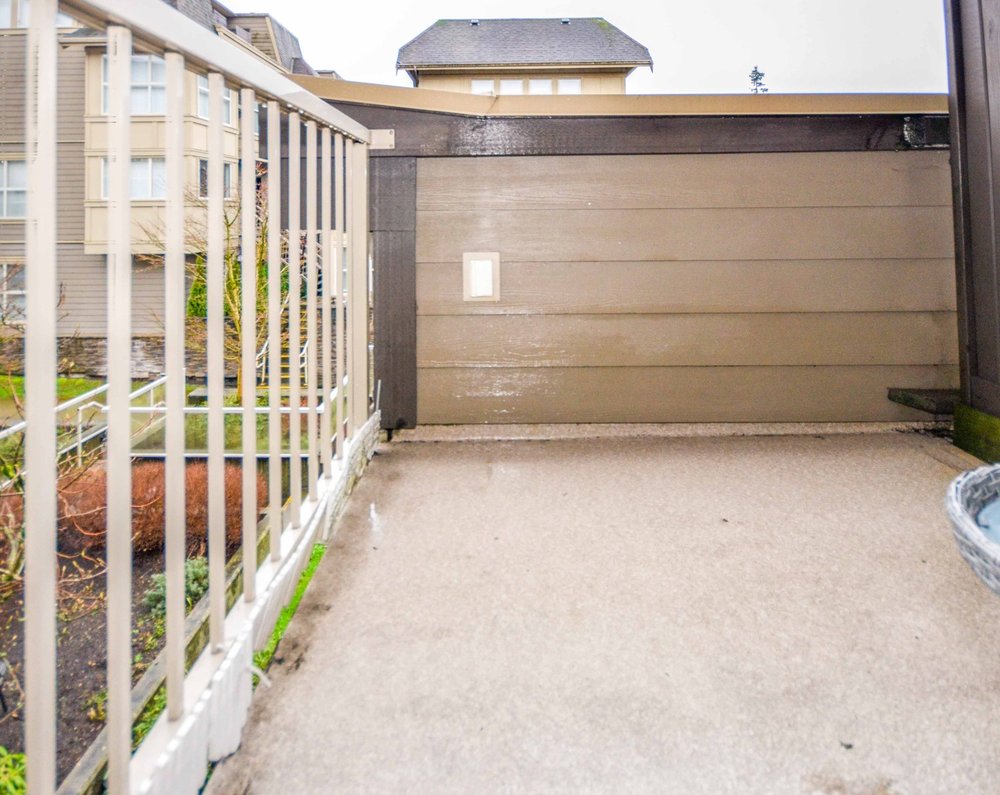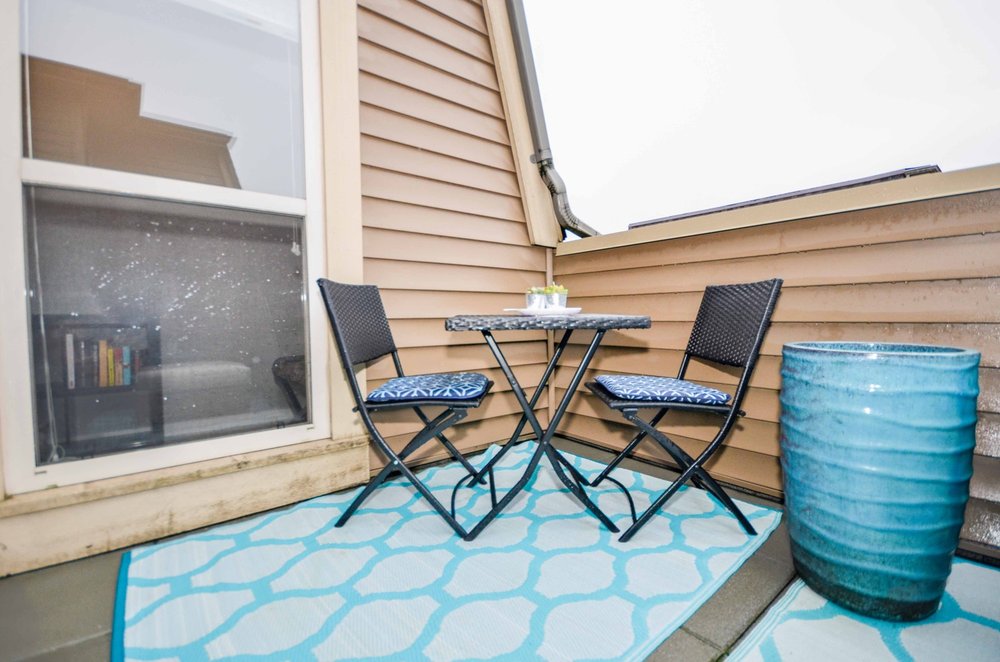Mortgage Calculator
Property Details
Agent

Central Pt Coquitlam
221 - 2110 Rowland Street, AVIVA ON THE PARK, Central Pt Coquitlam, Port Coquitlam, BC, V3C 0C2, Canada
221 2110 Rowland Street resides on a quiet cul-de-sac in the heart of Central Port Coquitlam, backing on to Central Park and lovely community gardens. Within walking distance of Poco’s downtown core and all levels of schools, as well as a short walk from Gates Park and its multitude of sports fields, playgrounds, and multi-use trails. Coquitlam Central Skytrain station is a mere four kilometers away, and you have easy access to Lougheed highway.
This immaculately kept three level townhouse is 1,834 square feet, and its floor plan is bursting with bonus square footage, allowing for endless personalization. The main level houses an open concept kitchen, dining room, living room, and eating area. A large granite island, with an eating bar, is the focal point of the kitchen which features all stainless appliances, a built-in microwave, a deep double sink, and a tile backsplash; there is also a large, dedicated pantry closet perfect for families. The dining room, with room for a full formal setup, is open to the living room which has an electric fireplace and glass sliding doors to a partially covered deck. Part of the previously mentioned bonus square footage, despite having a large eating bar and dining area, the main level also offers an eating area with ample space for a kitchen table; it could also be used for additional kitchen storage, or a workspace. The main level is complete with a two-piece washroom and a deep storage closet.
Stairs up to the homes second floor include two landings with custom hardwood style tile flooring; also present in the hallway on the second floor. This second level prominently features an extra-large bedroom which possesses the ability to be divided in to two separate rooms. As it stands now the room is oversized, it feels like a generous master bedroom, with two large windows each featuring blinds, as well as black out shades. A second bedroom, a four-piece washroom with granite counters and tile flooring, a stacked washer/dryer, and a den (which holds the potential to be a nursery or a dedicated laundry/storage room) completes the homes second floor.
The third level is a palatial escape from the rest of the home. Complete privacy with enough space to provide to your every need; this level houses the master bedroom, a roof top deck, and an open bonus area. Vaulted ceilings ensure this third floor is striking. The master bedroom features an extra-large walk-in closet, a sizeable linen closet, and a five-piece spa ensuite. The ensuite is fully loaded with granite counters, two sinks, a large vanity, a deep soaker tub and a separate standalone shower, as well as subway tiling. This floor’s open bonus area is extremely versatile and could be used as a bright office, an exercise area, or a peaceful library/sitting-nook. The homes roof top deck is on the opposite side of the unit’s main floor deck, ensuring your access to all day sun, or shade, for those seeking to unwind in fresh air. The deck offers mountain views, is fairly private and more than large enough for a full five-piece patio setup.
The complex itself has been lovingly maintained by an active strata; it features a gym, amenities room, and an outdoor kids play area. Underground parking is secure with multiple security cameras. The unit comes with two parking spots, with additional ones available to be rented from strata. There is ample visitor parking, and with strata permission, the ability to accommodate for electric car chargers. Each unit also has a dedicated place to store a bike.
Don’t miss your opportunity to view this perfect townhouse. It provides all of the comforts of a full-size family home and it will not be around for long. View the 3D tour & book a private viewing today.
Amenities
Features
Site Influences
| MLS® # | R2529176 |
|---|---|
| Property Type | Residential Attached |
| Dwelling Type | Townhouse |
| Home Style | 3 Storey,Upper Unit |
| Year Built | 2011 |
| Fin. Floor Area | 1834 sqft |
| Finished Levels | 3 |
| Bedrooms | 3 |
| Bathrooms | 3 |
| Taxes | $ 3122 / 2020 |
| Outdoor Area | Rooftop Deck,Sundeck(s) |
| Water Supply | City/Municipal |
| Maint. Fees | $331 |
| Heating | Electric |
|---|---|
| Construction | Frame - Wood |
| Foundation | |
| Basement | None |
| Roof | Other |
| Floor Finish | Mixed |
| Fireplace | 1 , Electric |
| Parking | Add. Parking Avail.,Garage Underbuilding,Visitor Parking |
| Parking Total/Covered | 2 / 2 |
| Parking Access | Front |
| Exterior Finish | Mixed |
| Title to Land | Freehold Strata |
Rooms
| Floor | Type | Dimensions |
|---|---|---|
| Main | Living Room | 16'11 x 10'9 |
| Main | Dining Room | 12'2 x 9'1 |
| Main | Kitchen | 8'11 x 10'6 |
| Main | Eating Area | 6'6 x 7'3 |
| Main | Foyer | 6'4 x 5'3 |
| Above | Bedroom | 16'11 x 17'8 |
| Above | Bedroom | 10'7 x 11'7 |
| Above | Den | 6' x 10' |
| Above | Master Bedroom | 11'7 x 13'1 |
| Above | Nook | 5'3 x 9'10 |
| Above | Walk-In Closet | 4'11 x 9'10 |
Bathrooms
| Floor | Ensuite | Pieces |
|---|---|---|
| Main | N | 2 |
| Above | N | 4 |
| Above | Y | 5 |
Listing Provided By
Royal LePage Sterling Realty
Copyright and Disclaimer
The data relating to real estate on this web site comes in whole or in part from the MLS Reciprocity program of the Real Estate Board of Greater Vancouver. Real estate listings held by participating real estate firms are marked with the MLSR logo and detailed information about the listing includes the name of the listing agent. This representation is based in whole or part on data generated by the Real Estate Board of Greater Vancouver which assumes no responsibility for its accuracy. The materials contained on this page may not be reproduced without the express written consent of the Real Estate Board of Greater Vancouver.
Copyright 2019 by the Real Estate Board of Greater Vancouver, Fraser Valley Real Estate Board, Chilliwack and District Real Estate Board, BC Northern Real Estate Board, and Kootenay Real Estate Board. All Rights Reserved.
Agent







































































































