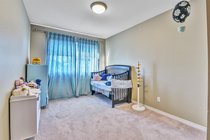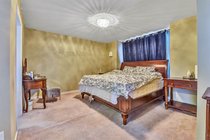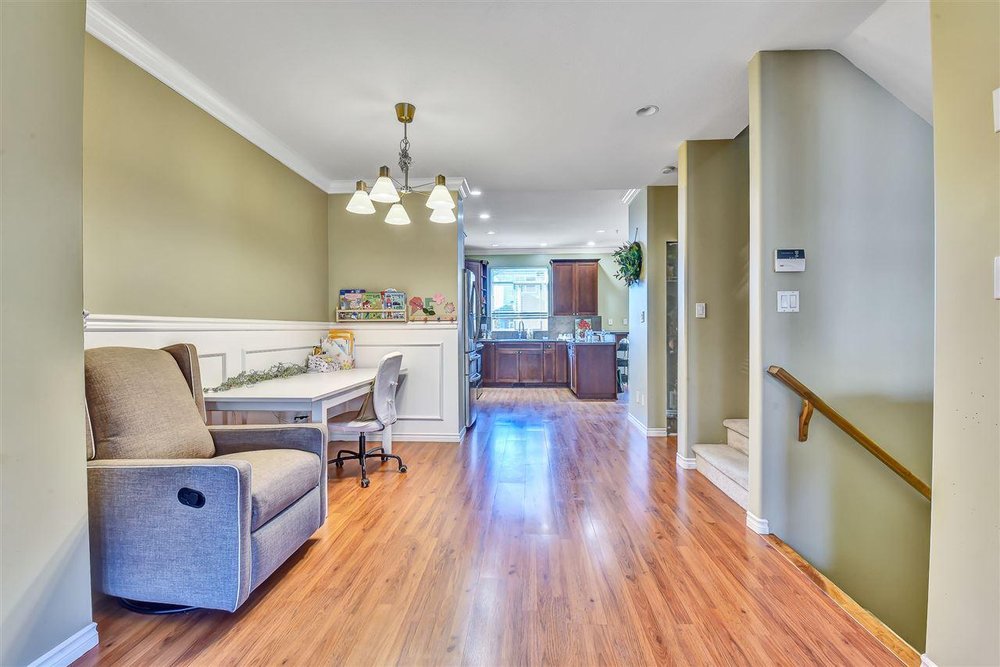Mortgage Calculator
Property Details
Agent

Citadel PQ
29 - 2287 Argue Street, CITADEL LANDING, Citadel PQ, Port Coquitlam, BC, V3C 6R2, CANADA
BEAUTIFUL! Impeccable family home steps away from the river. Enjoy the view of the river from your back sundeck. This great family home shows like new. Space to grow with walk-out daylight basement, 3 large bedrooms, 4 bathrooms, easy to show. There's a heat pump to keep you cool on the hot summer days and warm in the winter. Great open kitchen with loads of cabinets and nice tile back splash, stainless steel appliances, gas fireplace and 9 foot ceiling on the main and a fabulous master bedroom with large walk-in closet and ensuite bathroom with Jacuzzi soaker tub and separate shower.open house Saterday 2:00-4:00 pm Appointment only
Amenities
Features
| MLS® # | R2529722 |
|---|---|
| Property Type | Residential Detached |
| Dwelling Type | Townhouse |
| Home Style | 2 Storey w/Bsmt. |
| Year Built | 2004 |
| Fin. Floor Area | 2239 sqft |
| Finished Levels | 3 |
| Bedrooms | 3 |
| Bathrooms | 4 |
| Taxes | $ 3500 / 2020 |
| Outdoor Area | Patio(s) & Deck(s) |
| Water Supply | City/Municipal |
| Maint. Fees | $355 |
| Heating | Forced Air, Heat Pump |
|---|---|
| Construction | Frame - Wood |
| Foundation | Concrete Perimeter |
| Basement | Fully Finished |
| Roof | Asphalt |
| Floor Finish | Mixed |
| Fireplace | 1 , Natural Gas |
| Parking | Garage; Double |
| Parking Total/Covered | 4 / 2 |
| Parking Access | Front |
| Exterior Finish | Mixed |
| Title to Land | Freehold Strata |
Rooms
| Floor | Type | Dimensions |
|---|---|---|
| Main | Living Room | 19'0 x 13'0 |
| Main | Dining Room | 11'0 x 11'0 |
| Main | Kitchen | 15'0 x 11'0 |
| Main | Family Room | 11'0 x 9'0 |
| Above | Master Bedroom | 18'0 x 15'0 |
| Above | Bedroom | 12'0 x 9'0 |
| Above | Bedroom | 11'0 x 9'0 |
| Above | Laundry | 5'0 x 3'0 |
| Below | Recreation Room | 18'0 x 17'0 |
Bathrooms
| Floor | Ensuite | Pieces |
|---|---|---|
| Main | N | 2 |
| Above | N | 4 |
| Above | Y | 4 |
| Bsmt | N | 3 |
Listing Provided By
Team 3000 Realty Ltd.
Copyright and Disclaimer
The data relating to real estate on this web site comes in whole or in part from the MLS Reciprocity program of the Real Estate Board of Greater Vancouver. Real estate listings held by participating real estate firms are marked with the MLSR logo and detailed information about the listing includes the name of the listing agent. This representation is based in whole or part on data generated by the Real Estate Board of Greater Vancouver which assumes no responsibility for its accuracy. The materials contained on this page may not be reproduced without the express written consent of the Real Estate Board of Greater Vancouver.
Copyright 2019 by the Real Estate Board of Greater Vancouver, Fraser Valley Real Estate Board, Chilliwack and District Real Estate Board, BC Northern Real Estate Board, and Kootenay Real Estate Board. All Rights Reserved.
Agent

















































































