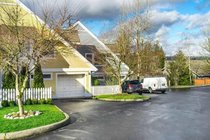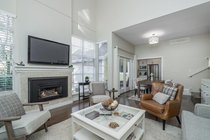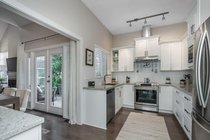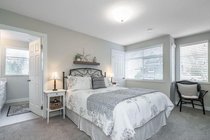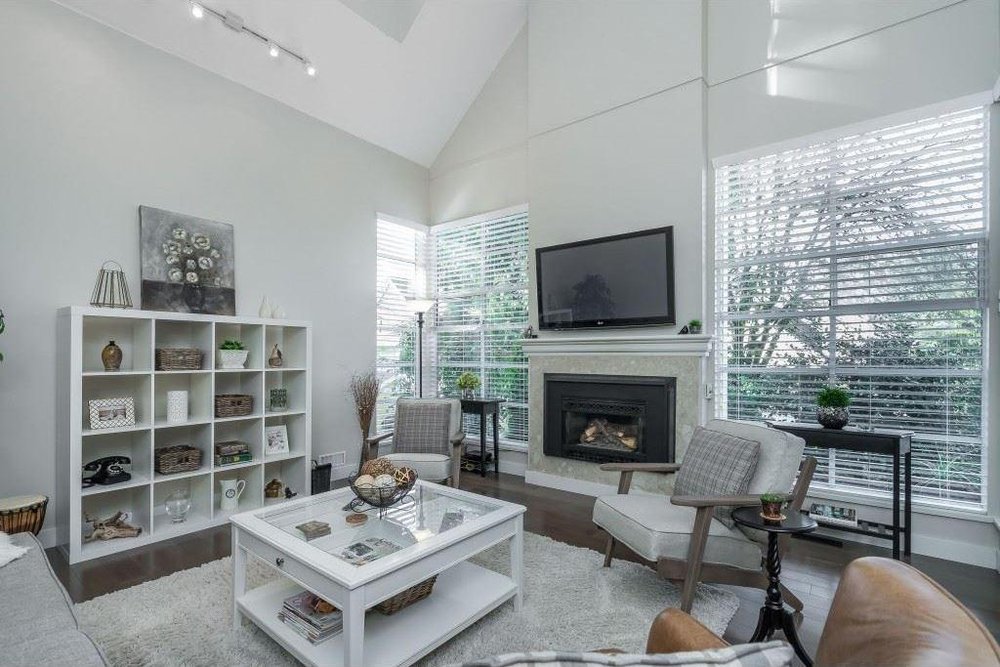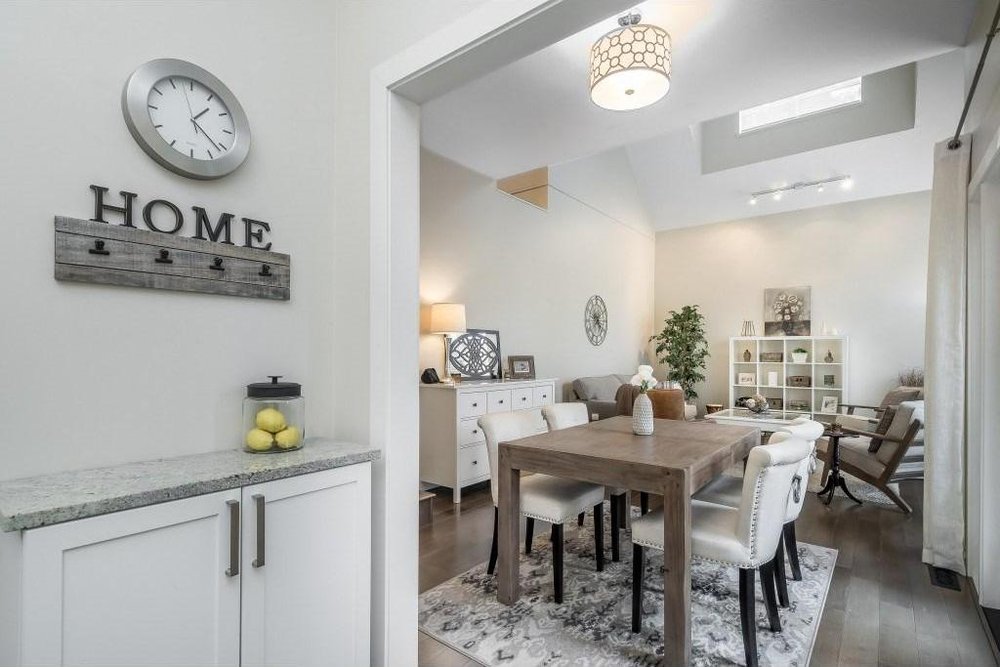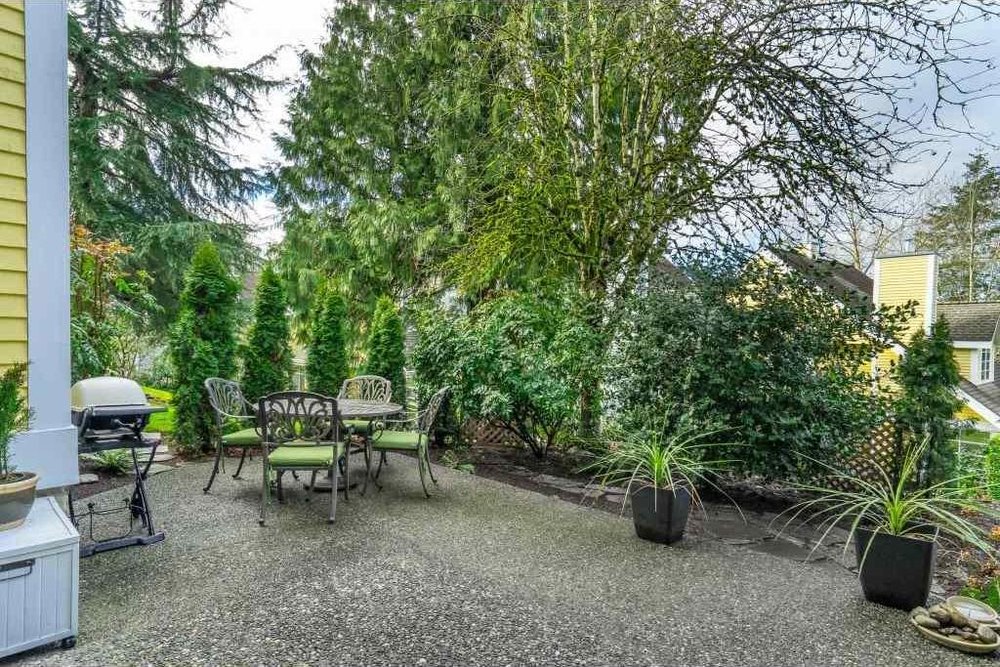Mortgage Calculator
Property Details
Agent

Murrayville
36 4847 219 STREET, Waterford Ridge, Murrayville, Langley, BC, V3A 8C1, CANADA
Award Winning Waterford Ridge. One of the best run complexes in Langley. This home is truly a five star. The main floor boasts an open floor plan featuring the living room with vaulted ceilings that reach almost 24' and includes a Napoleon fireplace. Dining room has 10’ceilings with French doors that open to your private patio surrounded with greenery and a peek-a-boo view to the city and mountains. Updated kitchen also includes 10’ ceilings. This home has 3 separate storage areas never seen in a townhome. Engineered hard wood floors, newer carpet, newer paint and flat stock moulding throughout. Also includes newer HWT & high efficient furnace. Renovations are high end and even include upgraded insulation in the attic. Close to all amenities including parks, schools, hospital, and shops.
Amenities
Features
Site Influences
| MLS® # | R2537325 |
|---|---|
| Property Type | Residential Attached |
| Dwelling Type | Townhouse |
| Home Style | 2 Storey |
| Year Built | 1991 |
| Fin. Floor Area | 1453 sqft |
| Finished Levels | 2 |
| Bedrooms | 2 |
| Bathrooms | 2 |
| Taxes | $ 3238 / 2020 |
| Outdoor Area | Patio(s) |
| Water Supply | City/Municipal |
| Maint. Fees | $320 |
| Heating | Electric, Forced Air |
|---|---|
| Construction | Frame - Wood |
| Foundation | Concrete Perimeter |
| Basement | None |
| Roof | Asphalt |
| Floor Finish | Wall/Wall/Mixed |
| Fireplace | 1 , Gas - Natural |
| Parking | Garage; Single |
| Parking Total/Covered | 3 / 1 |
| Parking Access | Front |
| Exterior Finish | Wood |
| Title to Land | Freehold Strata |
Rooms
| Floor | Type | Dimensions |
|---|---|---|
| Main | Living Room | 15'4 x 15'1 |
| Main | Dining Room | 11'9 x 9'6 |
| Main | Kitchen | 13'6 x 9'1 |
| Main | Laundry | 5'11 x 5'1 |
| Main | Foyer | 8'0 x 4'10 |
| Above | Master Bedroom | 13'8 x 6'11 |
| Above | Walk-In Closet | 6'10 x 6'0 |
| Above | Bedroom | 11'10 x 9'4 |
| Above | Flex Room | 5'3 x 5'1 |
Bathrooms
| Floor | Ensuite | Pieces |
|---|---|---|
| Main | N | 4 |
| Above | Y | 4 |
Listing Provided By
Royal LePage - Wolstencroft
Copyright and Disclaimer
The data relating to real estate on this web site comes in whole or in part from the MLS Reciprocity program of the Real Estate Board of Greater Vancouver. Real estate listings held by participating real estate firms are marked with the MLSR logo and detailed information about the listing includes the name of the listing agent. This representation is based in whole or part on data generated by the Real Estate Board of Greater Vancouver which assumes no responsibility for its accuracy. The materials contained on this page may not be reproduced without the express written consent of the Real Estate Board of Greater Vancouver.
Copyright 2019 by the Real Estate Board of Greater Vancouver, Fraser Valley Real Estate Board, Chilliwack and District Real Estate Board, BC Northern Real Estate Board, and Kootenay Real Estate Board. All Rights Reserved.
Agent




