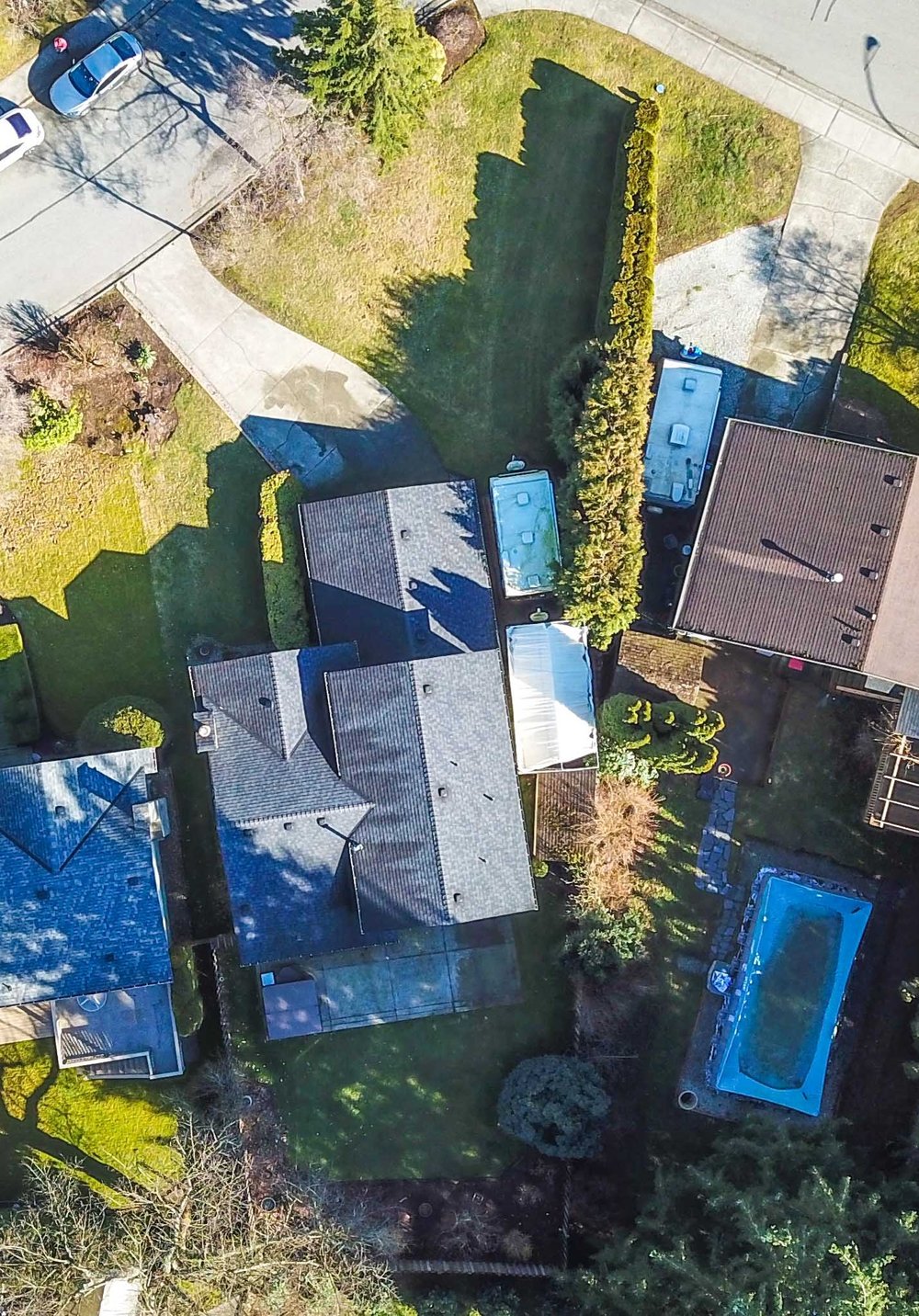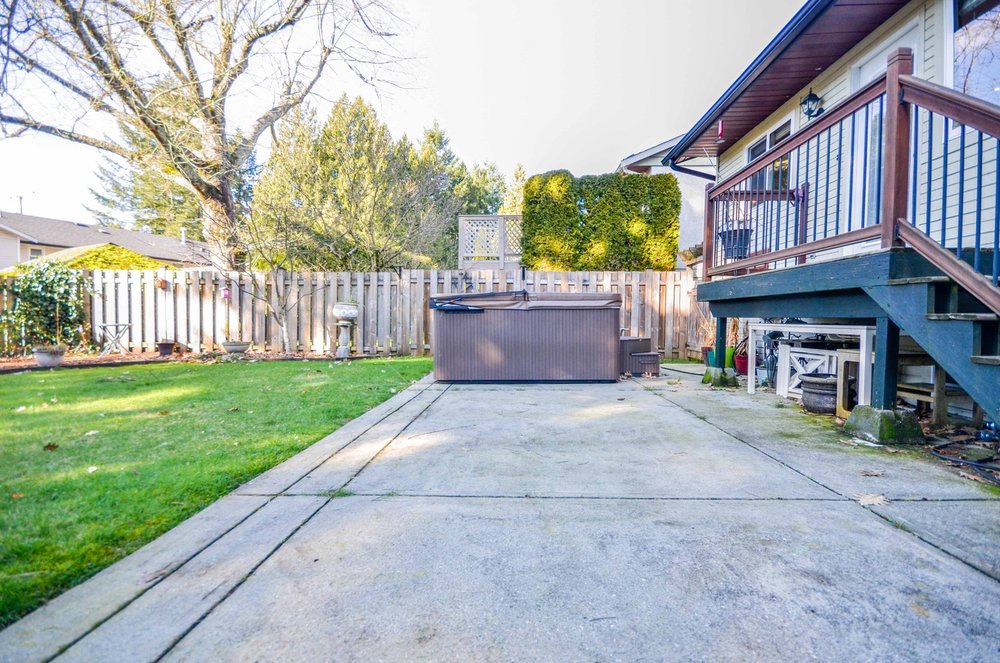Mortgage Calculator
Property Details
Agent

Northwest Maple Ridge
12335 Skillen Street, CHILCOTIN, Northwest Maple Ridge, Maple Ridge, BC, V4R 2M5, Canada
Located in one of Maple Ridge’s most sought after neighbourhoods, within walking distance of great schools, and nestled away on a quiet street across from Chilcotin Park—12335 Skillen Street is an idyllic place to set down roots. Minutes away from Maple Ridge’s downtown core and a short three-kilometer drive to the Golden Ears Bridge, this home is centrally located while simultaneously offering all the comforts of an established family neighbourhood.
The homes main level offers an open, and inviting, kitchen, dining room, and living room. The kitchen has all stainless-steel appliances, soft close cabinetry, a built-in microwave, a double sink with a window overlooking the homes fully fenced backyard, a tile backsplash, and a multi-use bar area providing abundant storage space and an additional counter easily used as a prep area. There is an oversized opening, which runs the full length of the kitchen’s counter, creating great flow from the kitchen to the dining room. The living room and dining room are great room style and features a wood fireplace with a rock mantle and driftwood accent panelling on either side. The living room also has five large side-by-side windows overlooking the front yard and the home’s low traffic, no through street. The entire main level as well as the upper floor, along with its three bedrooms, all have hardwood flooring.
Upstairs the master bedroom has a walk-in closet and a three-piece ensuite. There are two additional bedrooms on this floor and a four-piece main bathroom with a raised sink, a large soaker tub, and great cabinet space. There is also easy attic access through a hatch just above the stairway.
Just a few steps down from the main level there is a large family room with glass French doors which open on to an oversized patio that stretches the full length of the home and includes a one-year-old Beachcomber hot tub; there is a natural gas line out to the patio for BBQ and firepit outdoor enthusiasts. Adjacent to the family room there is a spacious mudroom with tile flooring (which is currently used as a salon), a laundry area, and a three-piece washroom. There is access to the home’s double garage through the mud room. The garage will accommodate two cars while still allowing for a dedicated workshop area and/or extra storage space.
The homes basement is one large recreation room that extends for the entire footprint of the home’s main level. If you combine this area with the mudroom, laundry area, and three piece washroom above there is potential to create a unique two level secondary suite which would have access through the homes garage.
The backyard is easy to maintain and has a shed tucked away at the side of the home. On the same side as the shed there is a large gravel area with enough space to fit any RV and/or boat. The home is on a corner lot which means it has a sweeping flat front yard literally across the street from a park. The hot water tank, and fully functional self monitoring alarm system are both new to the home. The West Coast Express is a quick five-kilometer drive and the bus is available a few seconds away from your front door. View the 3D tour and book your private showing today because this home isn’t sticking around.
Schools;
- Elementary
- K - 7 Laity View Elementary
- Secondary
- 8 - 12 Westview Secondary
- French Immersion - Early
- K - 7 Laity View Elementary
- French Immersion - Late
- 6 - 7 Golden Ears Elementary
- French Immersion - Secondary
- 8 - 12 Maple Ridge Secondary
Features
Site Influences
| MLS® # | R2541648 |
|---|---|
| Property Type | Residential Detached |
| Dwelling Type | House/Single Family |
| Home Style | 4 Level Split |
| Year Built | 1979 |
| Fin. Floor Area | 2597 sqft |
| Finished Levels | 4 |
| Bedrooms | 3 |
| Bathrooms | 3 |
| Taxes | $ 4958 / 2020 |
| Lot Area | 8500 sqft |
| Lot Dimensions | 82.00 × 120 a |
| Outdoor Area | Fenced Yard |
| Water Supply | City/Municipal |
| Maint. Fees | $N/A |
| Heating | Forced Air, Natural Gas |
|---|---|
| Construction | Frame - Wood |
| Foundation | Concrete Perimeter |
| Basement | Fully Finished |
| Roof | Asphalt |
| Floor Finish | Mixed |
| Fireplace | 1 , Wood |
| Parking | Add. Parking Avail.,Garage; Double,RV Parking Avail. |
| Parking Total/Covered | 6 / 2 |
| Parking Access | Front |
| Exterior Finish | Stone,Vinyl |
| Title to Land | Freehold NonStrata |
Rooms
| Floor | Type | Dimensions |
|---|---|---|
| Main | Living Room | 12'11 x 15'10 |
| Main | Dining Room | 12'11 x 10' |
| Main | Kitchen | 10'3 x 10' |
| Main | Eating Area | 5'9 x 10' |
| Main | Foyer | 4'10 x 8' |
| Above | Master Bedroom | 13'1 x 10'7 |
| Above | Bedroom | 8'11 x 10'8 |
| Above | Bedroom | 9' x 9'9 |
| Above | Walk-In Closet | 4'11 x 5'8 |
| Below | Family Room | 18'4 x 14'1 |
| Below | Mud Room | 18'4 x 11' |
| Below | Laundry | 8'3 x 4'3 |
| Bsmt | Family Room | 17'2 x 35'4 |
Bathrooms
| Floor | Ensuite | Pieces |
|---|---|---|
| Below | N | 3 |
| Above | N | 4 |
| Above | Y | 3 |
Listing Provided By
Royal LePage Sterling Realty
Copyright and Disclaimer
The data relating to real estate on this web site comes in whole or in part from the MLS Reciprocity program of the Real Estate Board of Greater Vancouver. Real estate listings held by participating real estate firms are marked with the MLSR logo and detailed information about the listing includes the name of the listing agent. This representation is based in whole or part on data generated by the Real Estate Board of Greater Vancouver which assumes no responsibility for its accuracy. The materials contained on this page may not be reproduced without the express written consent of the Real Estate Board of Greater Vancouver.
Copyright 2019 by the Real Estate Board of Greater Vancouver, Fraser Valley Real Estate Board, Chilliwack and District Real Estate Board, BC Northern Real Estate Board, and Kootenay Real Estate Board. All Rights Reserved.
Agent























































































