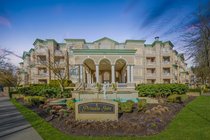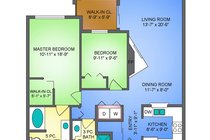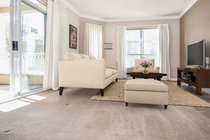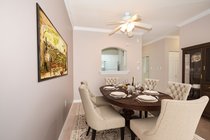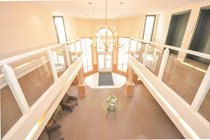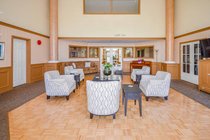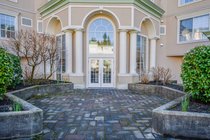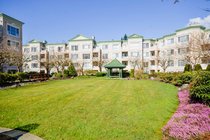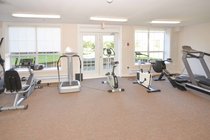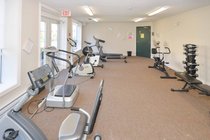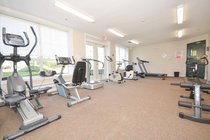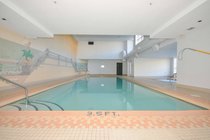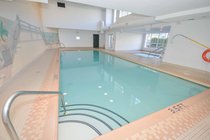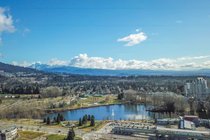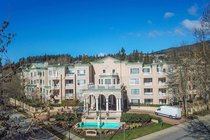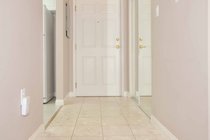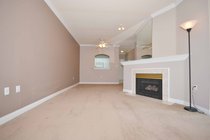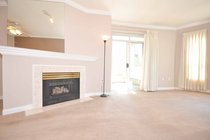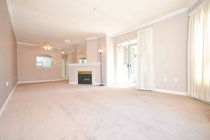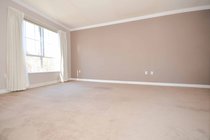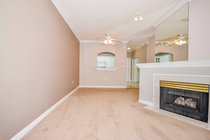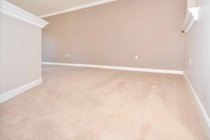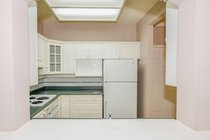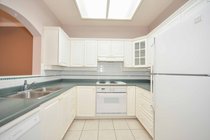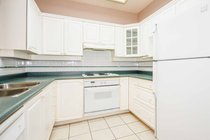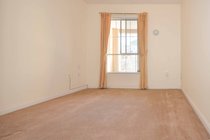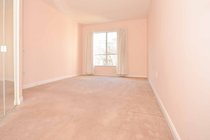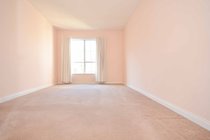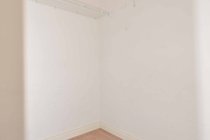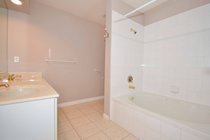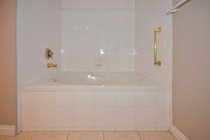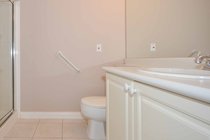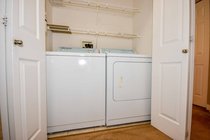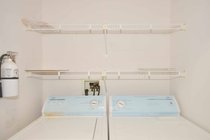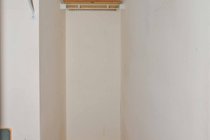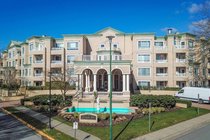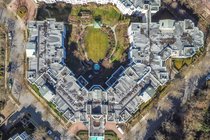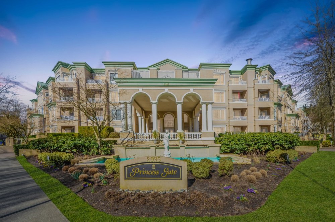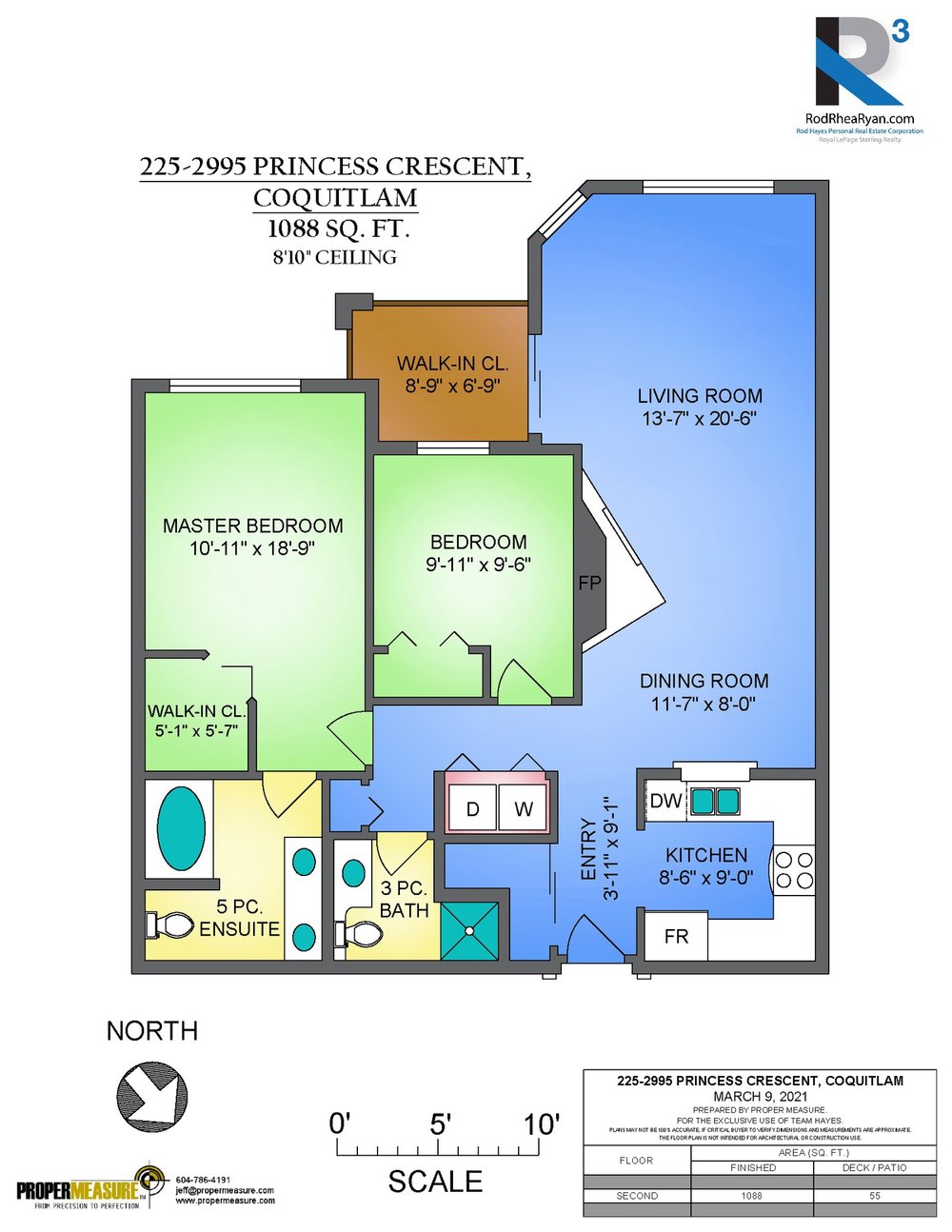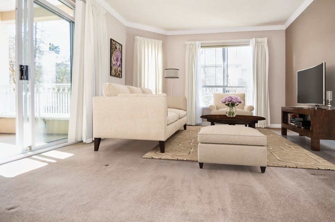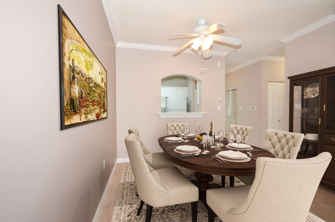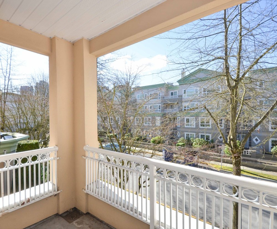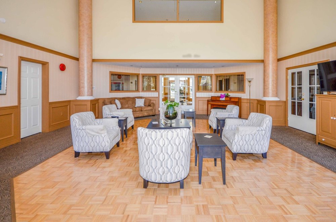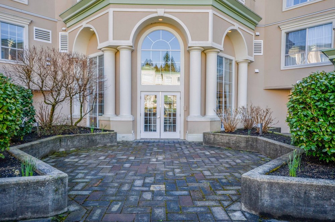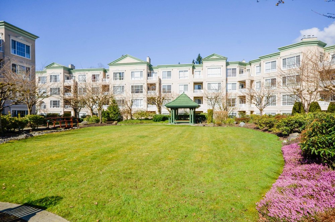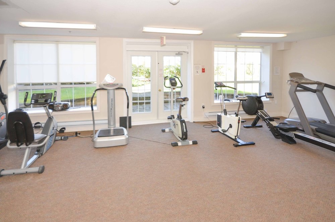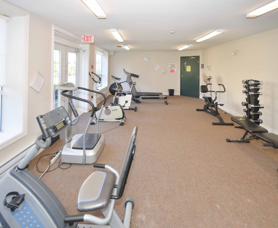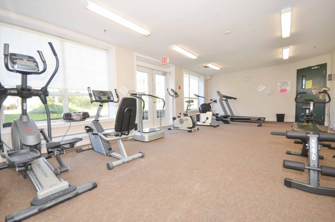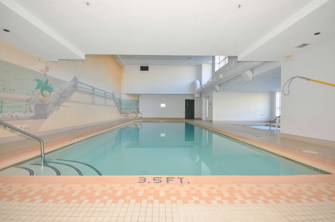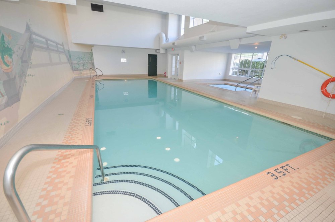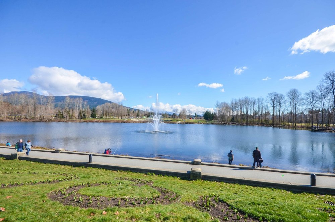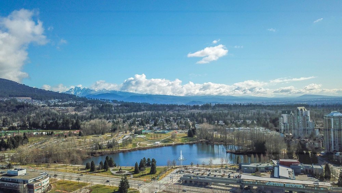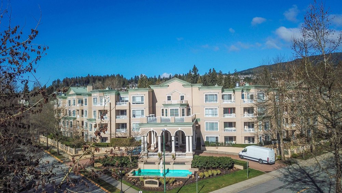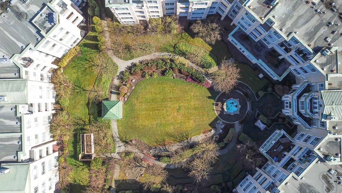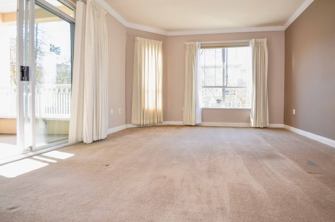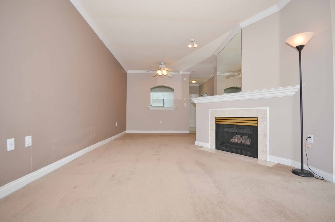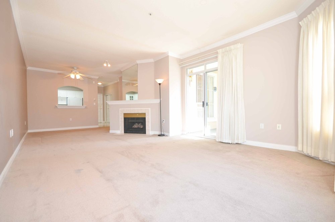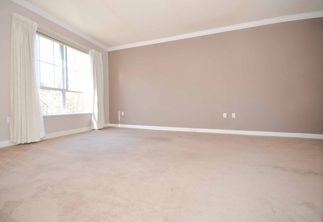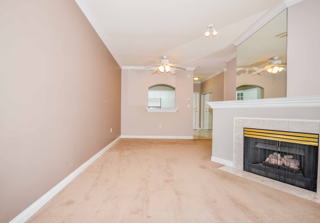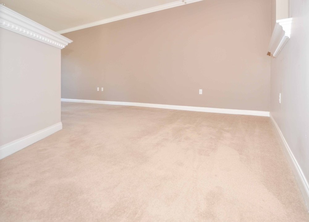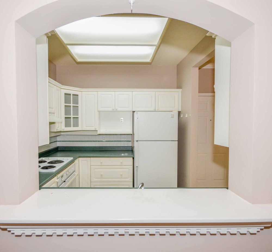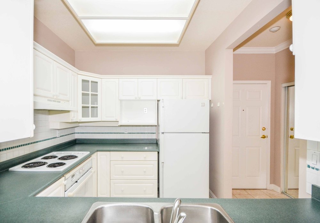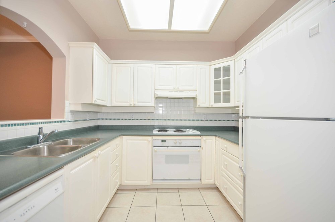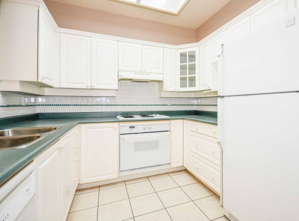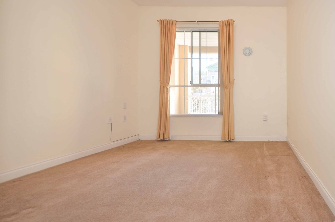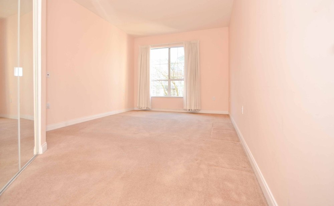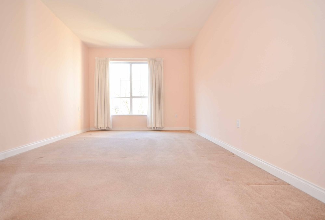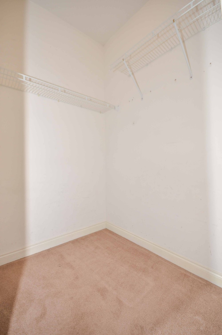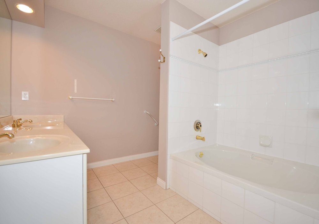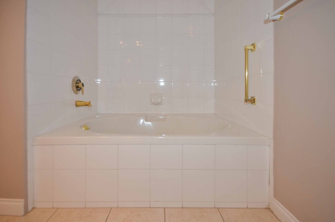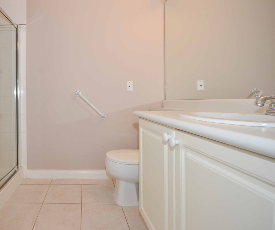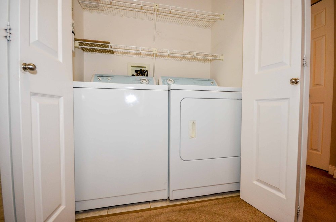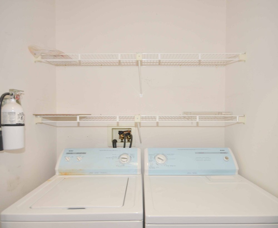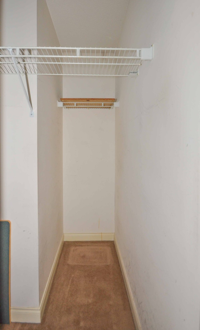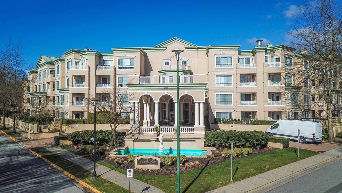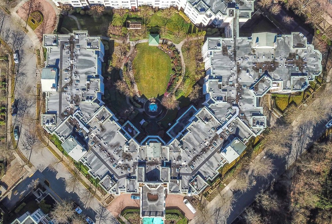Mortgage Calculator
Property Details
Agent

Canyon Springs
225 - 2995 Princess Crescent, PRINCESS GATE, Canyon Springs, Coquitlam, BC, V3B 7N1, CANADA
Secure 55+ living at its best with all the amenities you could possibly want right in your building; indoor pool & hot tub, well equipped workout facility, pub & billiards, lounge, full workshop, gardens, library, 3 guest suites & more! This condo features 9' ceilings & is a spacious 1,088' with a generous sized master with 5 piece ensuite & walk-in closet. Plus a 2nd bedroom & full bath. Fees include on site caretaker, hot water, gas for the fireplace & heat. You are steps from Lafarge Lake for picturesque strolls or entertainment at the Evergreen Theatre and the Skytrain station. The Aquatic centre is across the street or a short walk to Coquitlam Centre for all your shopping needs. This condo has in-suite storage plus a separate locker down the hall.
Amenities
Features
Site Influences
| MLS® # | R2552142 |
|---|---|
| Property Type | Residential Attached |
| Dwelling Type | Apartment Unit |
| Home Style | 1 Storey |
| Year Built | 1993 |
| Fin. Floor Area | 1088 sqft |
| Finished Levels | 1 |
| Bedrooms | 2 |
| Bathrooms | 2 |
| Taxes | $ 2312 / 2020 |
| Outdoor Area | Balcony(s) |
| Water Supply | City/Municipal |
| Maint. Fees | $579 |
| Heating | Electric, Radiant |
|---|---|
| Construction | Frame - Wood |
| Foundation | |
| Basement | None |
| Roof | Other |
| Floor Finish | Wall/Wall/Mixed |
| Fireplace | 1 , Gas - Natural |
| Parking | Other |
| Parking Total/Covered | 1 / 1 |
| Parking Access | Side |
| Exterior Finish | Stucco |
| Title to Land | Freehold Strata |
Rooms
| Floor | Type | Dimensions |
|---|---|---|
| Main | Living Room | 13'7 x 20'6 |
| Main | Dining Room | 11'7 x 8' |
| Main | Kitchen | 8'6 x 9' |
| Main | Master Bedroom | 10'11 x 18'9 |
| Main | Bedroom | 9'11 x 9'6 |
| Main | Walk-In Closet | 5'1 x 5'7 |
| Main | Foyer | 3'11 x 9'1 |
Bathrooms
| Floor | Ensuite | Pieces |
|---|---|---|
| Main | N | 3 |
| Main | Y | 5 |
Listing Provided By
Royal LePage Sterling Realty
Copyright and Disclaimer
The data relating to real estate on this web site comes in whole or in part from the MLS Reciprocity program of the Real Estate Board of Greater Vancouver. Real estate listings held by participating real estate firms are marked with the MLSR logo and detailed information about the listing includes the name of the listing agent. This representation is based in whole or part on data generated by the Real Estate Board of Greater Vancouver which assumes no responsibility for its accuracy. The materials contained on this page may not be reproduced without the express written consent of the Real Estate Board of Greater Vancouver.
Copyright 2019 by the Real Estate Board of Greater Vancouver, Fraser Valley Real Estate Board, Chilliwack and District Real Estate Board, BC Northern Real Estate Board, and Kootenay Real Estate Board. All Rights Reserved.
Agent


