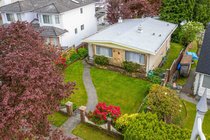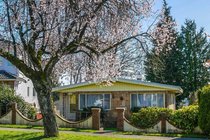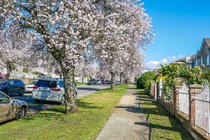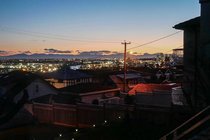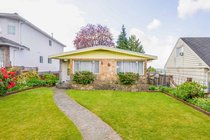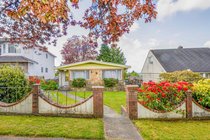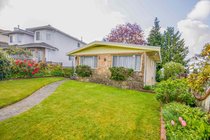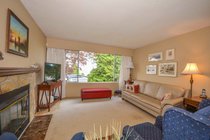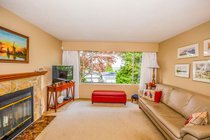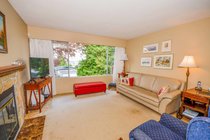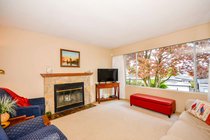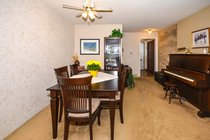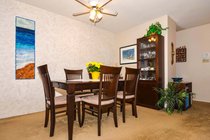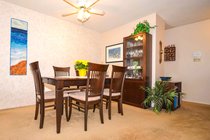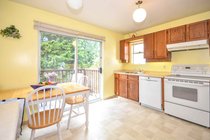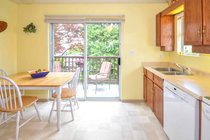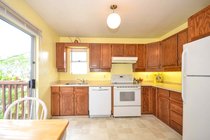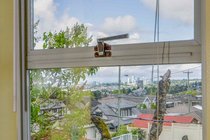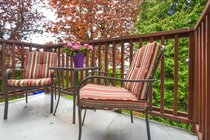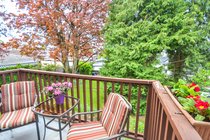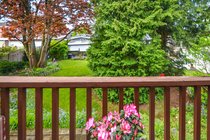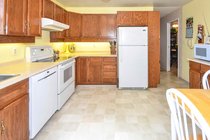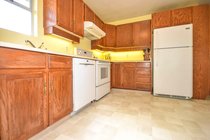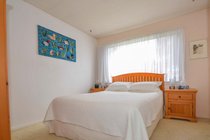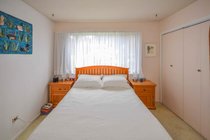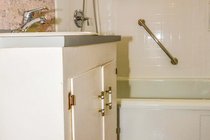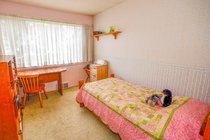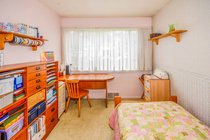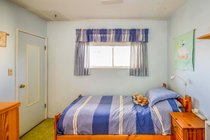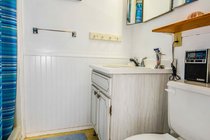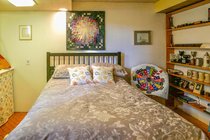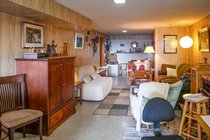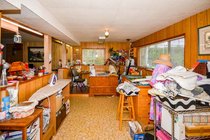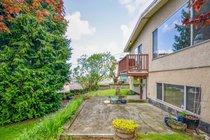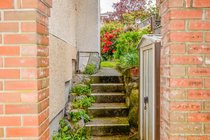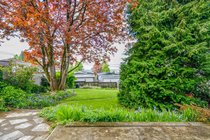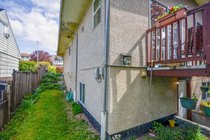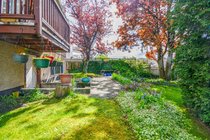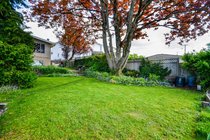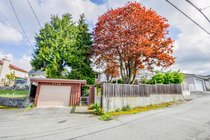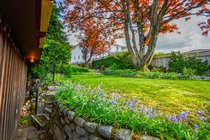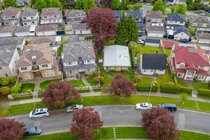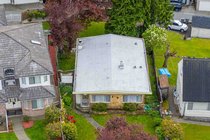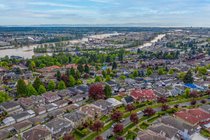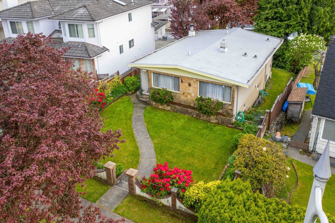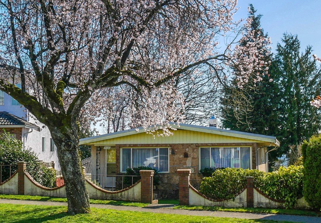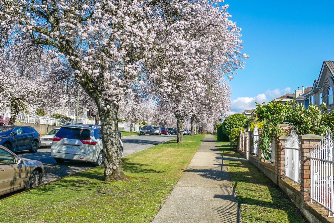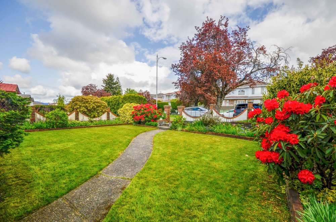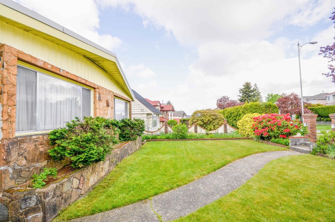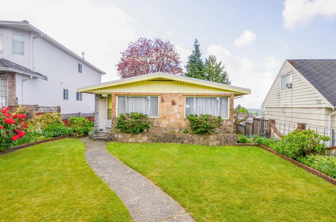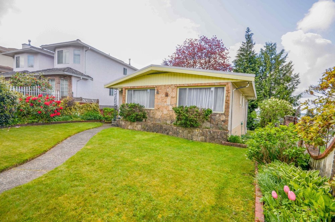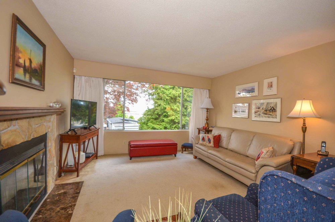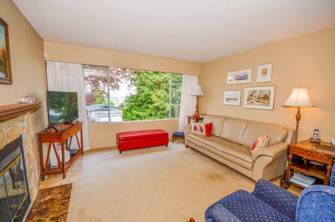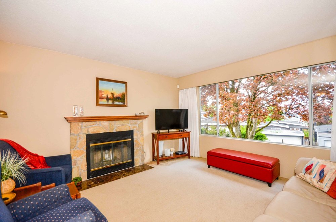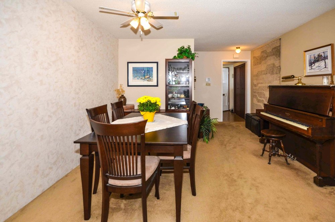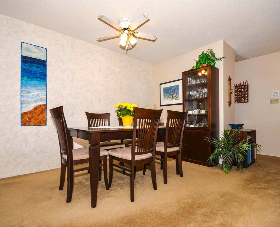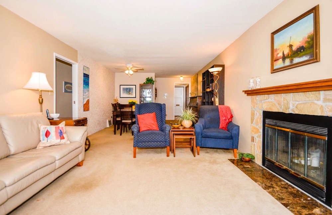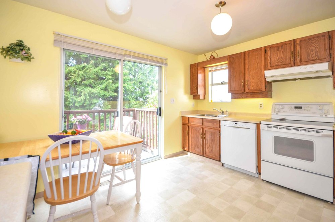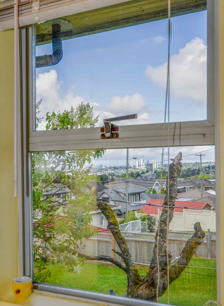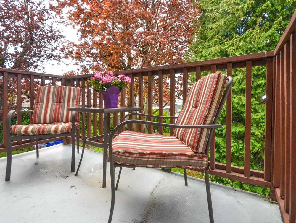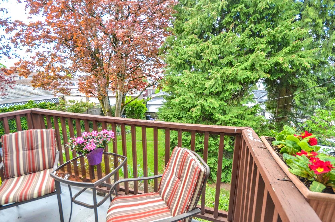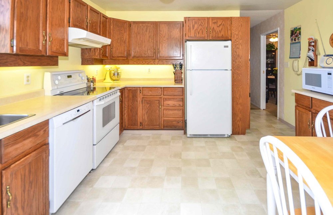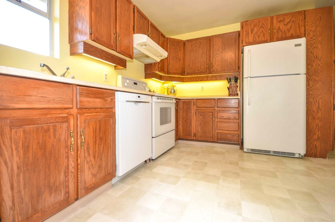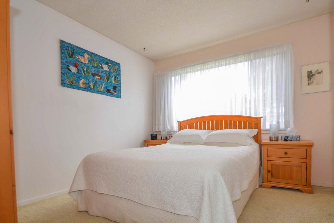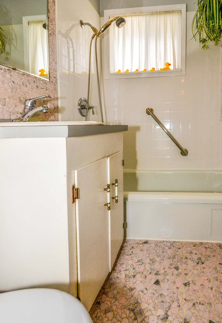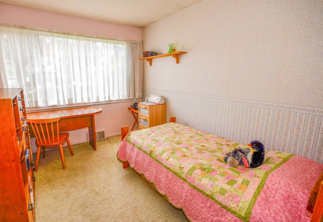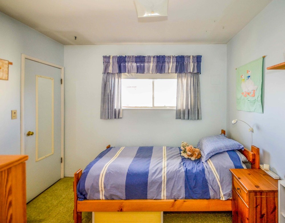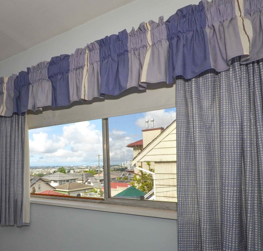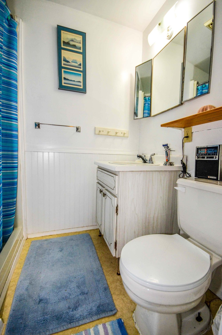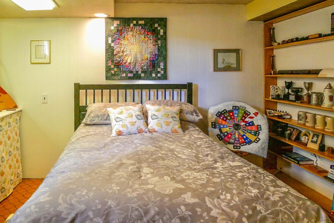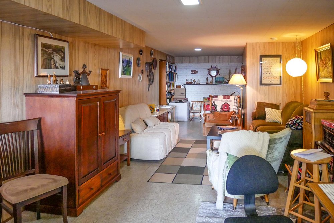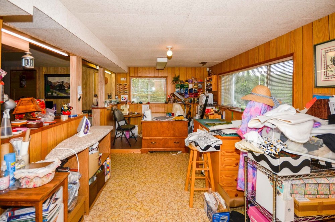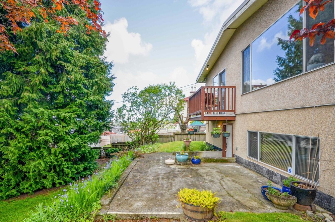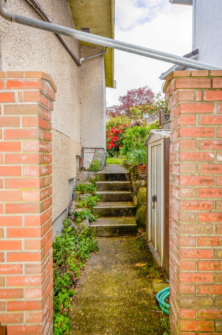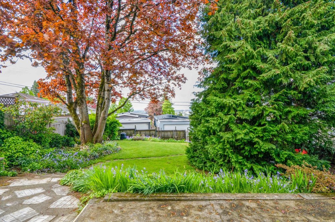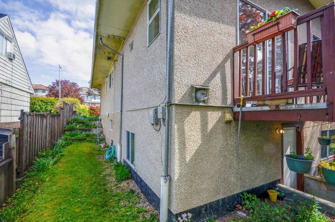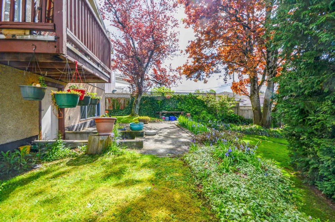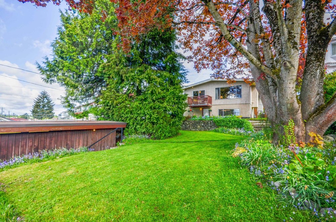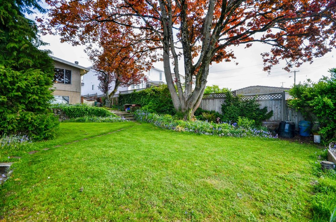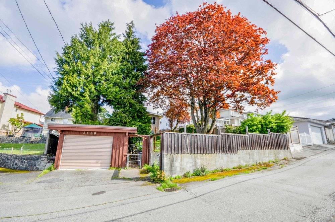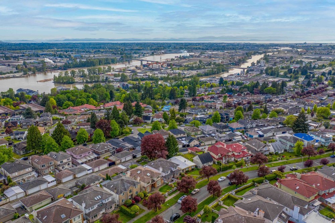Mortgage Calculator
Property Details
Agent

Fraserview VE
2136 Qualicum Drive, Fraserview VE, Vancouver, BC, V5P 2M2, Canada
2136 Qualicum Drive is idyllic Vancouver at its very best. Tucked away on a peaceful street, surrounded by parks, adjacent to Fraserview Golf Course, less than 10km from downtown Vancouver, & with sweeping views to the Fraser River through to Richmond and out to the ocean. Public transit is a three-minute walk and will take you directly to the SkyTrain, and/or right to the downtown core. Not only that, the nearby neighbourhood is encompassed by top tier schools, including: Sir James Douglas Elementary, David Oppenheimer Elementary, David Thompson Secondary, and Killarney Secondary.
With a 6576 square foot lot you can enjoy the expansive yard space or modernize and take advantage of the location to build a much larger home. The home's kitchen has abundant storage space and is spacious enough for a kitchen table. It has a sliding door to a back deck which overlooks a private and well-manicured yard. A window over the kitchen sink features both city and ocean views. The living room and dining room are open to one another; there are oversized windows in the living room that not only provide a view to the backyard but through to Richmond and the ocean. There are three bedrooms on the home's main level, a dedicated foyer area with two closets, and a four-piece washroom.
Downstairs buyers are presented with a large recreation room, flush with natural light, perfectly suited to be a home office. Off the recreation room there is a long family room ideal for little ones, or older kids looking for a place to escape. A den which could easily serve as a fourth bedroom is attached to the family room. A sizable unfinished area completes the lower level; it is currently used as a laundry room, and small workshop. There is also a three-piece washroom on this level. The furnace and hot water tank are both located in the unfinished area and were installed in 2014 and 2016.
The home's front yard is easy to maintain. Lined with garden beds, nestled against a sleepy Vancouver street—it doesn't get much homier. There is a shed at the side of the home and the backyard is tiered with a large grass area and complete privacy. The entire yard is fully fenced with a detached garage in the rear. The garage roof was replaced in 2014 and it has a newer garage door; there is room for a single car and storage. The options, and potential are truly endless with this pristine property. The location can't be beat, the view is phenomenal, and viewings will fill up. Book yours now!
Features
Site Influences
| MLS® # | R2578942 |
|---|---|
| Property Type | Residential Detached |
| Dwelling Type | House/Single Family |
| Home Style | Rancher/Bungalow w/Bsmt. |
| Year Built | 1951 |
| Fin. Floor Area | 2185 sqft |
| Finished Levels | 2 |
| Bedrooms | 4 |
| Bathrooms | 2 |
| Taxes | $ 6213 / 2020 |
| Lot Area | 6576 sqft |
| Lot Dimensions | 38.80 × 137/1 |
| Outdoor Area | Fenced Yard,Patio(s) & Deck(s) |
| Water Supply | City/Municipal |
| Maint. Fees | $N/A |
| Heating | Forced Air |
|---|---|
| Construction | Frame - Wood |
| Foundation | Concrete Perimeter |
| Basement | Full,Partly Finished |
| Roof | Other |
| Floor Finish | Mixed |
| Fireplace | 2 , Natural Gas,Wood |
| Parking | DetachedGrge/Carport |
| Parking Total/Covered | 2 / 1 |
| Parking Access | Rear |
| Exterior Finish | Stone,Wood |
| Title to Land | Freehold NonStrata |
Rooms
| Floor | Type | Dimensions |
|---|---|---|
| Main | Kitchen | 12'5 x 11' |
| Main | Living Room | 12'9 x 14'6 |
| Main | Dining Room | 12'9 x 10'9 |
| Main | Master Bedroom | 10'6 x 11' |
| Main | Bedroom | 8'9 x 11' |
| Main | Bedroom | 9' x 9'9 |
| Below | Recreation Room | 17'7 x 9'1 |
| Below | Family Room | 12' x 19' |
| Below | Bedroom | 12'1 x 9'5 |
| Below | Flex Room | 8'1 x 11'1 |
| Below | Other | 12'6 x 20' |
Bathrooms
| Floor | Ensuite | Pieces |
|---|---|---|
| Main | N | 4 |
| Below | N | 3 |
Listing Provided By
Royal LePage Sterling Realty
Copyright and Disclaimer
The data relating to real estate on this web site comes in whole or in part from the MLS Reciprocity program of the Real Estate Board of Greater Vancouver. Real estate listings held by participating real estate firms are marked with the MLSR logo and detailed information about the listing includes the name of the listing agent. This representation is based in whole or part on data generated by the Real Estate Board of Greater Vancouver which assumes no responsibility for its accuracy. The materials contained on this page may not be reproduced without the express written consent of the Real Estate Board of Greater Vancouver.
Copyright 2019 by the Real Estate Board of Greater Vancouver, Fraser Valley Real Estate Board, Chilliwack and District Real Estate Board, BC Northern Real Estate Board, and Kootenay Real Estate Board. All Rights Reserved.
Agent


