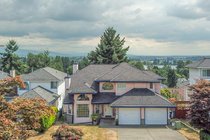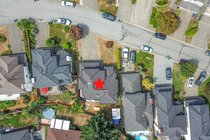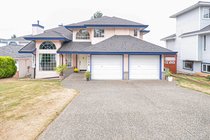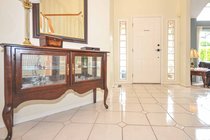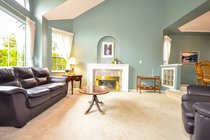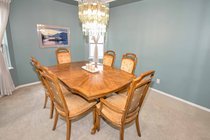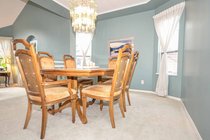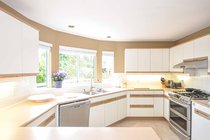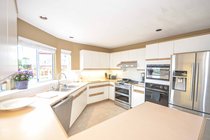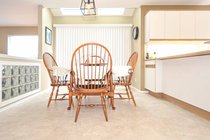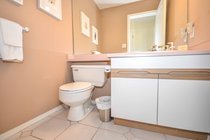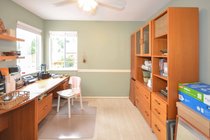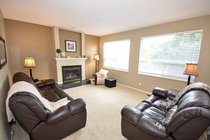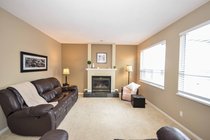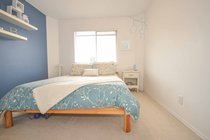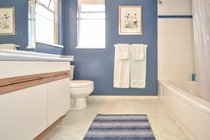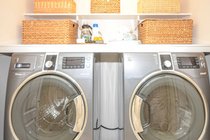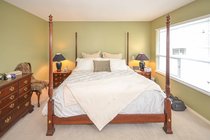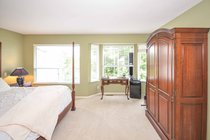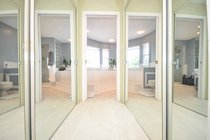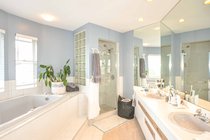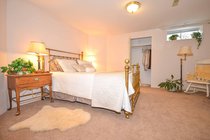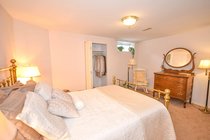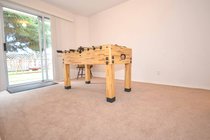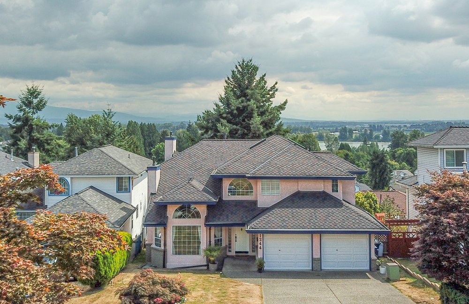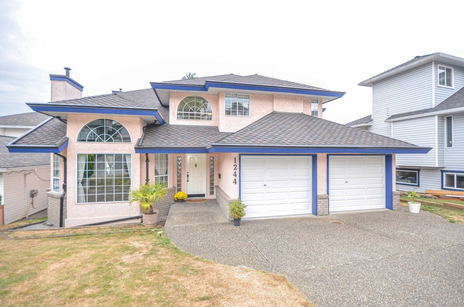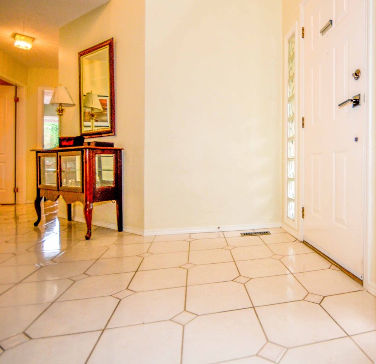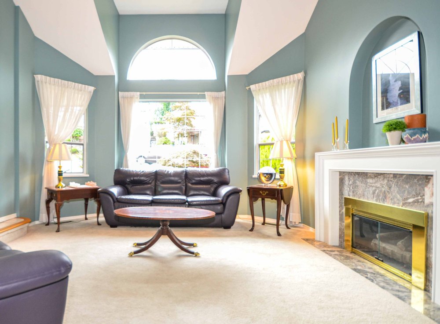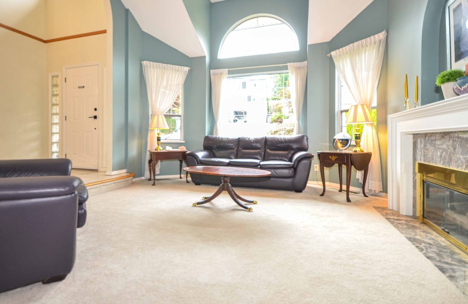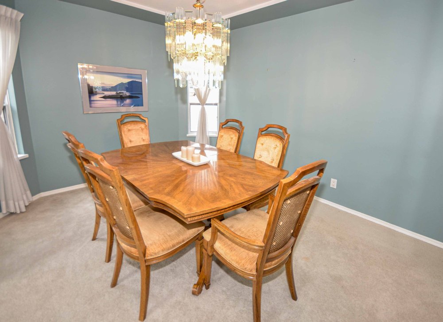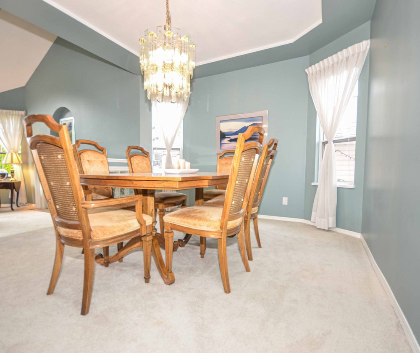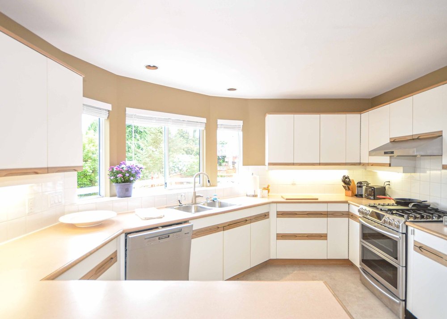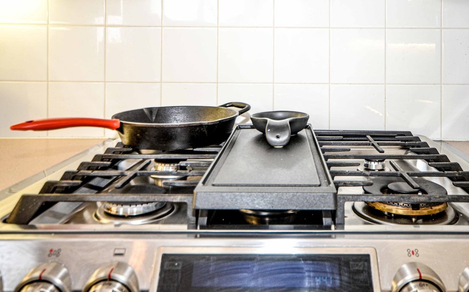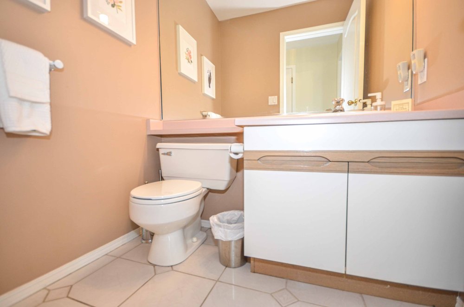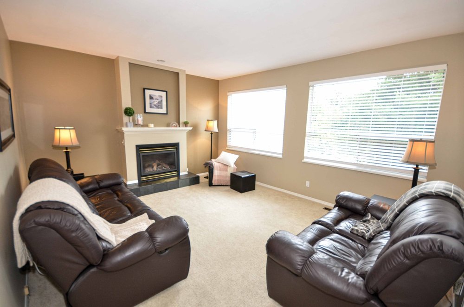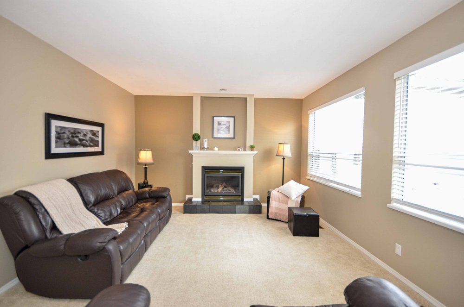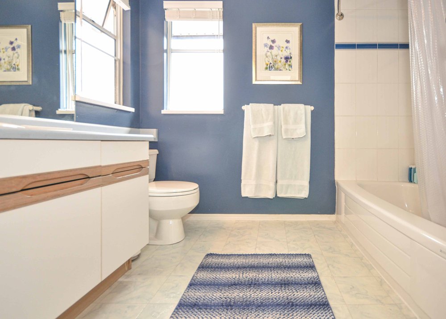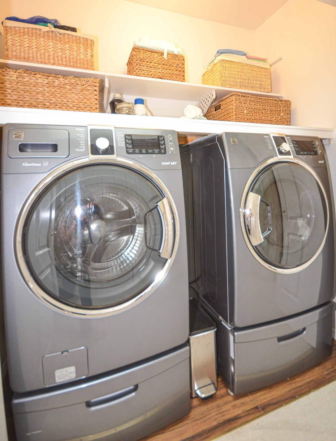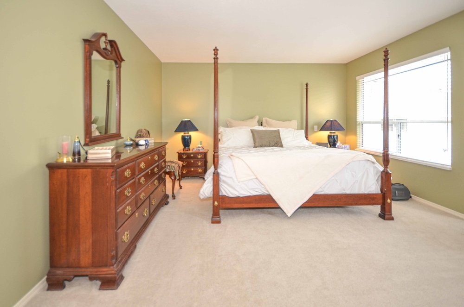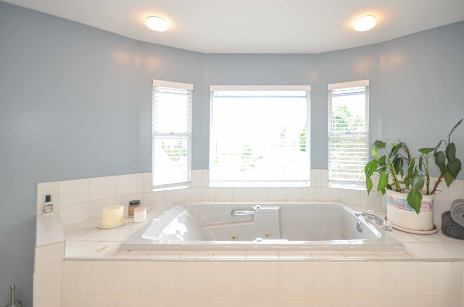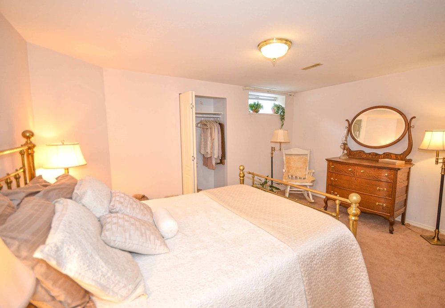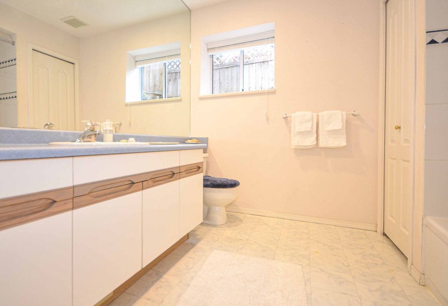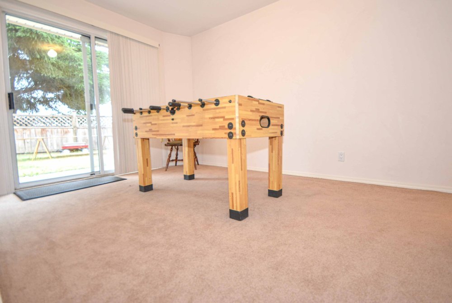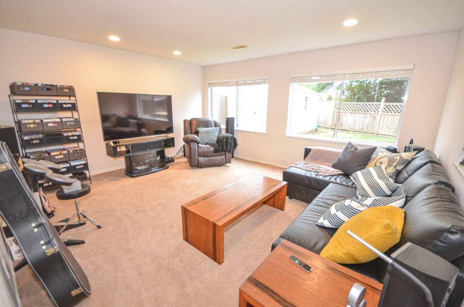Mortgage Calculator
Property Details
Agent

Citadel PQ
1244 Gateway Place, Citadel PQ, Port Coquitlam, BC, V3C 5X4, CANADA
1244 Gateway Place is a rarity nestled in the heart of sought-after Citadel Heights; with a walk-out basement and beautiful views of Mount Baker. Over 3500 square feet, spread across three floors, there is over 2400 square feet for your family to enjoy on the two main levels with ample space for extended family or a suite on the lower level. On top of this Gateway Place is a quiet cul-de-sac, with great views, immediately adjacent to both Citadel Middle School, and Hazel Trembath Elementary and within walking distance of countless parks and walking/biking trails. Being sold by its original owner, 1244 Gateway Place is family living at its absolute finest.
As you enter through a large, tiled foyer, the high vaulted ceiling, and elegant lighting make it instantly apparent that this home is perfect for entertaining and gatherings with family and friends. It simultaneously provides fantastic communal spaces while offering privacy with multiple areas to retreat to.
The kitchen is a cooks dream, with abundant cabinet space (including a built in Lazy Susan and pantry cupboard), sprawling counters ideal for any sort of prep work, and all stainless appliances including: a double oven with a four burner gas range that features a built in skillet, a secondary built-in wall stove, a built-in microwave, a large fridge with built-in ice maker and French doors, and a double sink with a quick dedicated ‘steamin hot’ tap. There is also an eating bar, a tile backsplash, accent lighting for all the counters, update pot lights, and a tiled display area above the sink with an idyllic river view.
There is an eating area fully open to the kitchen with two skylights and glass sliding doors to a newly renovated wrap around east facing deck, perfect for BBQ’ing and summer plants/flowers. A step down from the eating area is a warm family room with a gas fireplace and two large windows overlooking the backyard.
The living room houses vaulted ceilings and a modern Palladian window which creates fantastic natural light and a nice view to the quiet front yard. There is also a tiled gas fireplace for those long fall nights. A formal dining room, with a decorative cove ceiling, is attached to the living room and open to the home’s eating area.
The main level is complete with a two-piece washroom and a secluded office/den that has a view straight-through to Pitt Meadows farm land.
A large open landing ushers you to the home’s second floor with two extra large double closets (perfect for storage), two skylights, and a new closeted washer/dryer area with built-in shelving. The master suite is palatial with plenty of room for a king-sized bed. There is a windowed enclave ideal as a reading area and spacious enough for a desk. Dual elongated walk-through closets (there is a skylight here furthering the homes emphasis on natural light) lead to a five-piece ensuite. The ensuite includes two sinks, a separate tiled shower, updated pot lights, and a large raised jetted tub with an unobstructed river view. There are two more bedrooms on the upper floor along with a four-piece main bathroom with a view.
The lower level is over 1100 square feet and easily converted to a suite; it has its own subpanel and one room has been fully plumbed to be converted to a kitchen. There are two bedrooms on this level, one is substantial in size and the other has sizable windows to the backyard. There is abundant storage space with two large closets, and under stair storage area, and a dedicated storage room. A recreation room with a glass sliding door to a covered patio in the homes full fenced backyard could easily be converted to an eating area and living room. There is also a bright four piece bathroom with linen closet. The home has a spacious two car garage with built-in storage shelves and a wash sink. There is a large storage shed in the backyard, all skylights were replaced two years ago, the roof is two years new, the furnace is 2013, and the home has central AC.
Centrally located with easy access to the Mary Hill Bypass, 3km to the West Coast Express, and 6km to the Skytrain. View the 3D tour and book your private showings now—because this lovely family home isn’t going to be around for long.
Nearby Schools:
- Elementary
K - 5 Hazel Trembath Elementary
- Middle
6 - 8 Ecole Citadel Middle
- Secondary
9 - 12 École Riverside Secondary
- Early French Immersion - Elementary
K - 5 École Kilmer Elementary
- Early French Immersion - Middle
6 - 8 École Pitt River Middle
- Early French Immersion - Secondary
9 - 12 École Riverside Secondary
Amenities
Features
Site Influences
| MLS® # | R2610522 |
|---|---|
| Property Type | Residential Detached |
| Dwelling Type | House/Single Family |
| Home Style | 2 Storey w/Bsmt. |
| Year Built | 1989 |
| Fin. Floor Area | 3616 sqft |
| Finished Levels | 3 |
| Bedrooms | 5 |
| Bathrooms | 4 |
| Taxes | $ 5023 / 2020 |
| Lot Area | 5317 sqft |
| Lot Dimensions | 55.80 × 95.29 |
| Outdoor Area | Balcny(s) Patio(s) Dck(s) |
| Water Supply | City/Municipal |
| Maint. Fees | $N/A |
| Heating | Forced Air |
|---|---|
| Construction | Frame - Wood |
| Foundation | |
| Basement | Full |
| Roof | Asphalt |
| Floor Finish | Mixed |
| Fireplace | 2 , Natural Gas |
| Parking | Garage; Double |
| Parking Total/Covered | 6 / 2 |
| Parking Access | Front |
| Exterior Finish | Stucco,Wood |
| Title to Land | Freehold NonStrata |
Rooms
| Floor | Type | Dimensions |
|---|---|---|
| Main | Kitchen | 11'11 x 12'1 |
| Main | Eating Area | 9' x 9' |
| Main | Family Room | 15'10 x 13'1 |
| Main | Dining Room | 13'8 x 10'3 |
| Main | Living Room | 13'10 x 14'9 |
| Main | Den | 10'7 x 10'4 |
| Above | Master Bedroom | 15'1 x 13'1 |
| Above | Bedroom | 10'9 x 10'3 |
| Above | Bedroom | 13'4 x 10'3 |
| Below | Bedroom | 13' x 14'4 |
| Below | Bedroom | 10'10 x 12'1 |
| Below | Recreation Room | 15'1 x 13'1 |
| Below | Games Room | 9' x 13'9 |
| Below | Storage | 12'4 x 10'4 |
Bathrooms
| Floor | Ensuite | Pieces |
|---|---|---|
| Main | N | 2 |
| Above | N | 4 |
| Above | Y | 5 |
| Below | N | 4 |
Listing Provided By
Royal LePage Sterling Realty
Copyright and Disclaimer
The data relating to real estate on this web site comes in whole or in part from the MLS Reciprocity program of the Real Estate Board of Greater Vancouver. Real estate listings held by participating real estate firms are marked with the MLSR logo and detailed information about the listing includes the name of the listing agent. This representation is based in whole or part on data generated by the Real Estate Board of Greater Vancouver which assumes no responsibility for its accuracy. The materials contained on this page may not be reproduced without the express written consent of the Real Estate Board of Greater Vancouver.
Copyright 2019 by the Real Estate Board of Greater Vancouver, Fraser Valley Real Estate Board, Chilliwack and District Real Estate Board, BC Northern Real Estate Board, and Kootenay Real Estate Board. All Rights Reserved.
Agent



