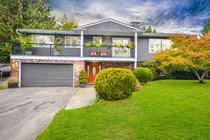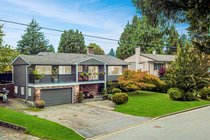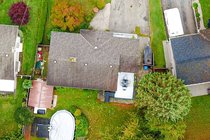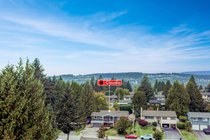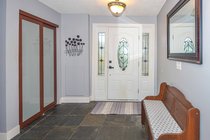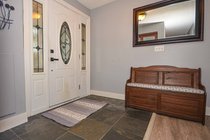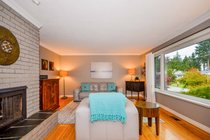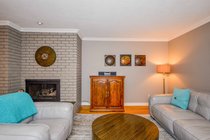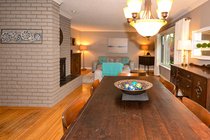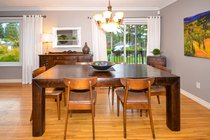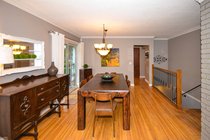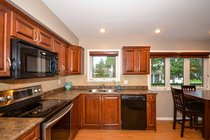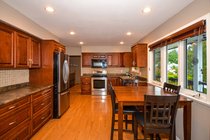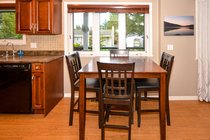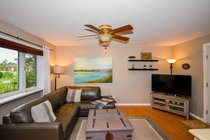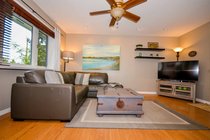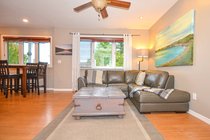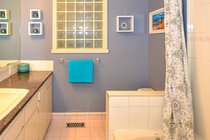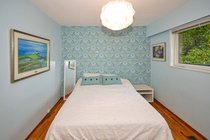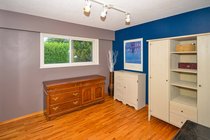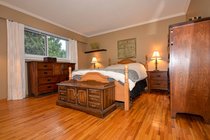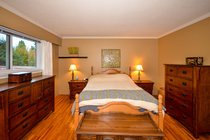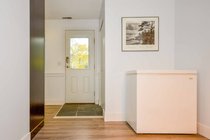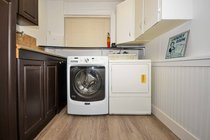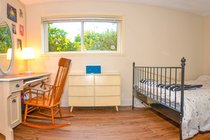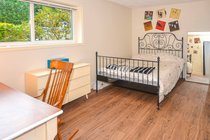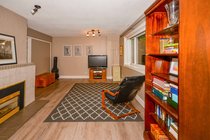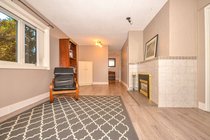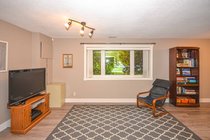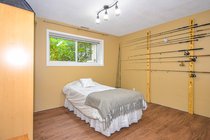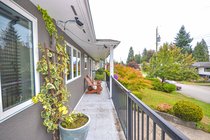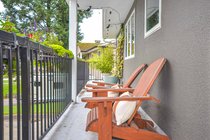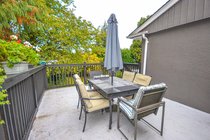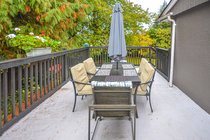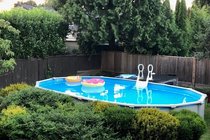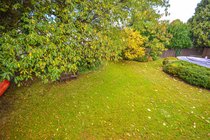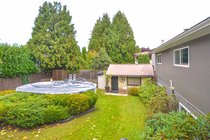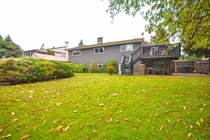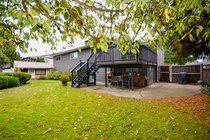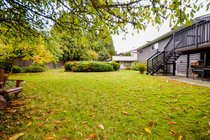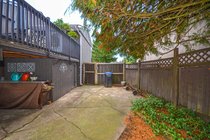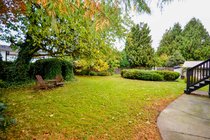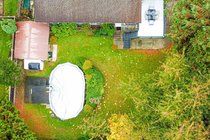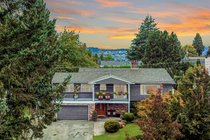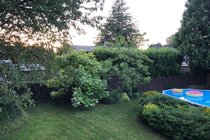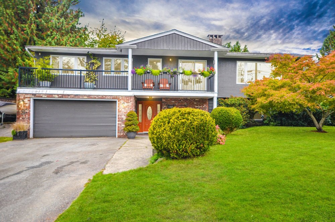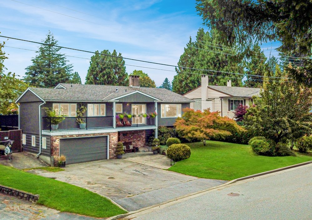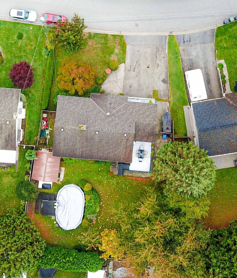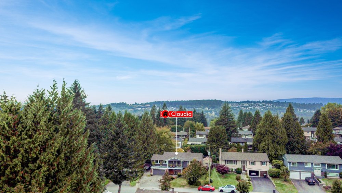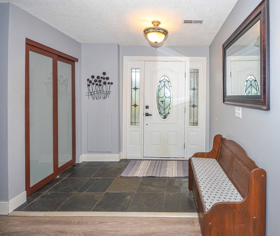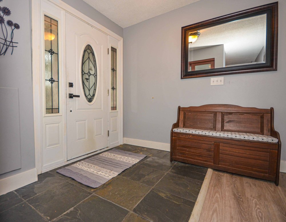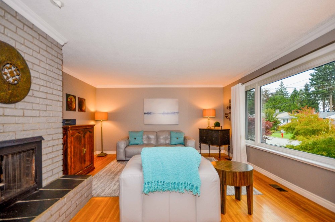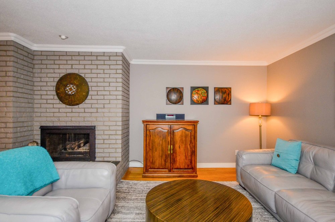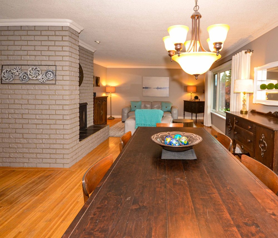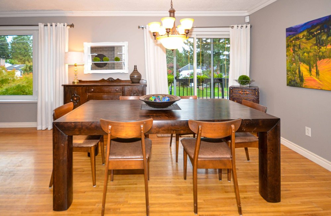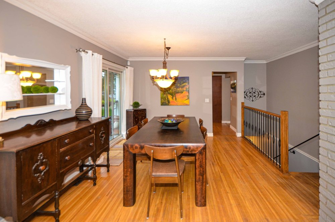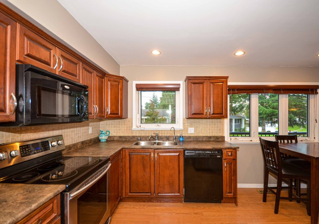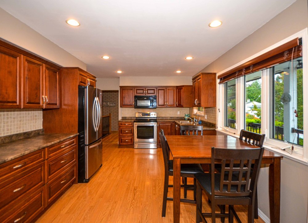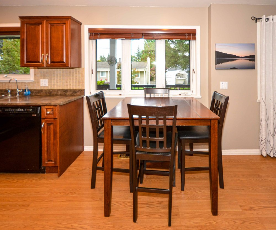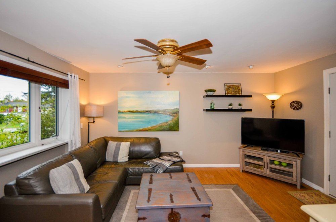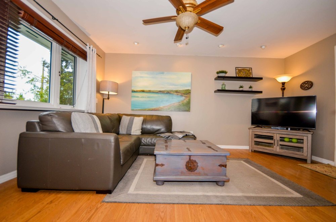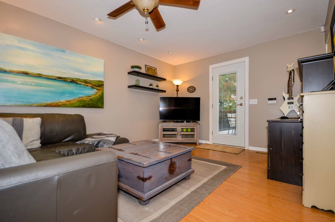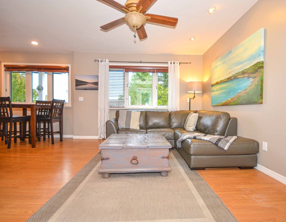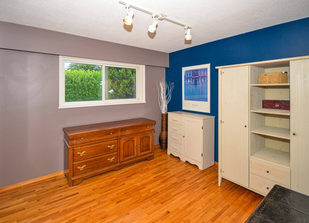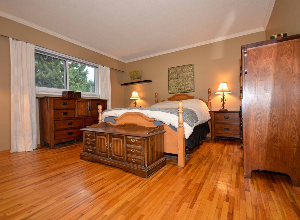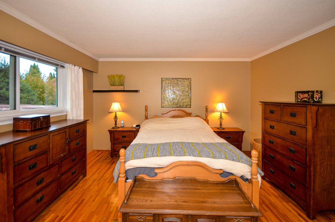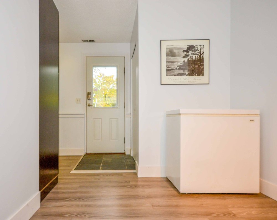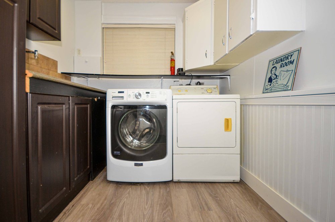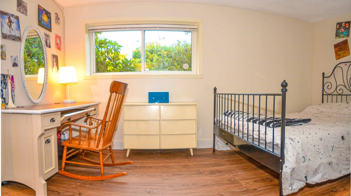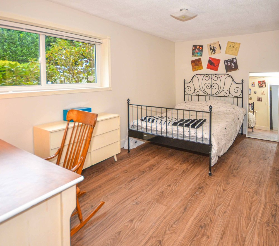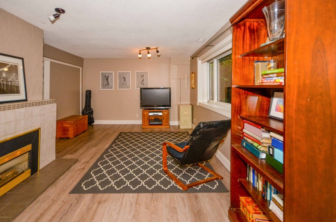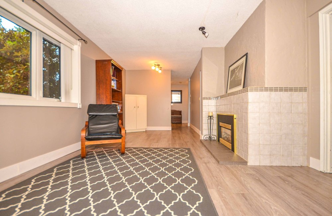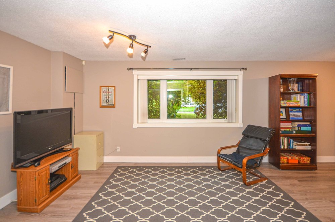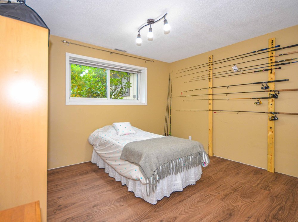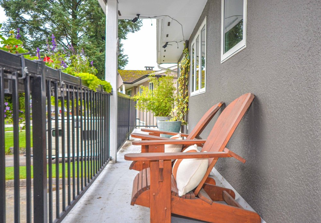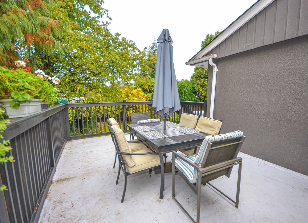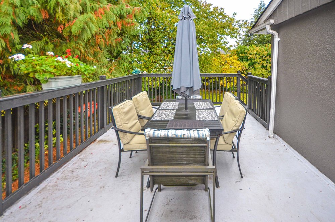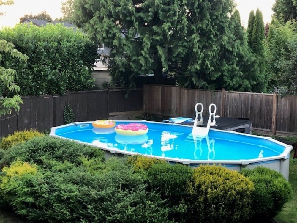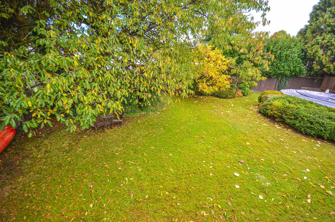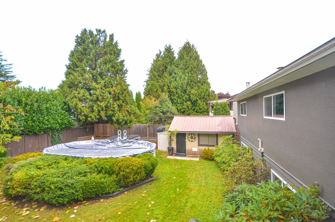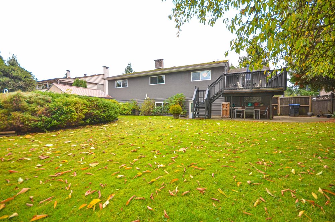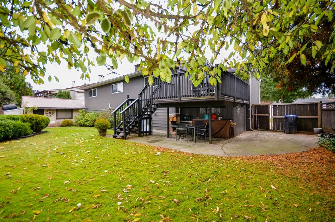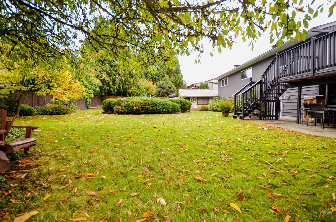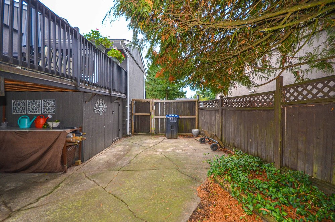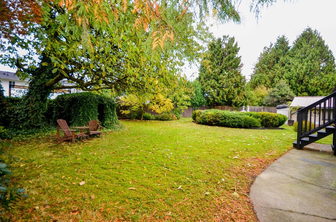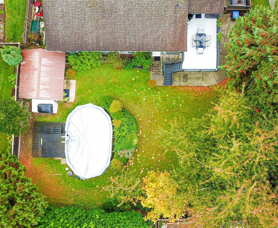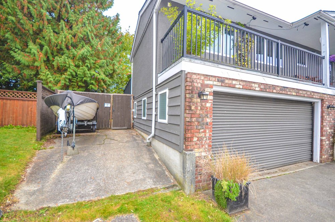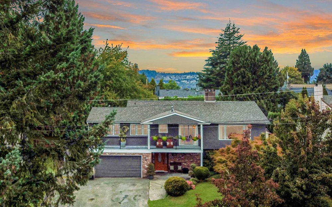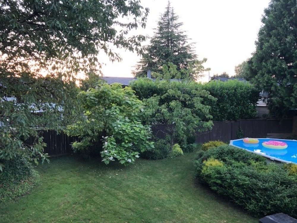Mortgage Calculator
Property Details
Agent

Mary Hill
1440 Claudia Place, Mary Hill, Port Coquitlam, BC, V3C 2V6, Canada
1440 Claudia Place offers families the very best of Mary Hill: a quiet cul-de-sac, large backyard, five bedrooms, suite potential, within walking distance of schools (Hazel Trembath Elementary & Citadel Middle) and public transit. With so much versatility the options are truly endless, and all with a flat, and private, property providing over 9000 square feet of usable space.
The home’s kitchen exemplifies modern sensibilities as it is open to an eating area and family room; the entire area providing ample natural light. Abundant cabinet space, a built-in microwave, large fridge with French doors, double sink, tile backsplash, updated pot lighting, and dedicated prep-area with extra storage completes a versatile kitchen, perfect for entertaining guests. The eating area has a proper kitchen table which provides a sense of division between the family room and kitchen, while remaining fully open. The family room is spacious with a desk area and access to a private back deck, with a gas hookup, which has stairs down to the home’s backyard.
The living room and dining room are open to one another and both, along with all three bedrooms, have hardwood flooring and crown moulding. There is a gas fireplace in the living room and the dining room has a glass sliding door on to a front deck which runs from the dining area through to the family room and is partially covered for year-round use. Three bedrooms, including an oversized master, and a four-piece bathroom completes the home’s main floor
The lower level of the home welcomes you with a large, tiled foyer ideal for greeting company; entire lower level was re-floored in 2020. There is a large recreation room with a gas fireplace, a sizable storage area and access for the homes fourth bedroom (no closet, wardrobe). A large laundry room with a wash sink, and built-in cabinetry, provides access to both the backyard, and a fifth bedroom. There is also a three-piece washroom off of the laundry room.
The home’s fully fenced backyard is substantial, flat, and private. There is a detached shed with 220amp power, as well as a secondary storage area under the deck. There is also a permanent above ground pool installed in 2008, with a thirty-year lifespan. The front of the home has a covered entryway, and boat/RV parking. The home’s furnace and hot water tank have both been updated. This is prime family living in the heart of sought-after Mary Hill—view the 3D tour and book a viewing now. This lovely home will not be around for long
Nearby Schools:
- Elementary
K - 5 Hazel Trembath Elementary
- Middle
6 - 8 Ecole Citadel Middle
- Secondary
9 - 12 École Riverside Secondary
- Early French Immersion - Elementary
K - 5 École Kilmer Elementary
- Early French Immersion - Middle
6 - 8 École Pitt River Middle
- Early French Immersion - Secondary
9 - 12 École Riverside Secondary
Amenities
Features
Site Influences
| MLS® # | R2625730 |
|---|---|
| Property Type | Residential Detached |
| Dwelling Type | House/Single Family |
| Home Style | 2 Storey,Basement Entry |
| Year Built | 1967 |
| Fin. Floor Area | 2562 sqft |
| Finished Levels | 2 |
| Bedrooms | 5 |
| Bathrooms | 2 |
| Taxes | $ 4492 / 2021 |
| Lot Area | 9111 sqft |
| Lot Dimensions | 69.06 × 131.9 |
| Outdoor Area | Fenced Yard,Patio(s),Sundeck(s) |
| Water Supply | City/Municipal |
| Maint. Fees | $N/A |
| Heating | Forced Air, Natural Gas |
|---|---|
| Construction | Frame - Wood |
| Foundation | |
| Basement | Fully Finished,Separate Entry |
| Roof | Asphalt |
| Floor Finish | Hardwood, Laminate |
| Fireplace | 2 , Natural Gas |
| Parking | Garage; Double,Open,RV Parking Avail. |
| Parking Total/Covered | 6 / 2 |
| Parking Access | Front |
| Exterior Finish | Brick,Stucco,Wood |
| Title to Land | Freehold NonStrata |
Rooms
| Floor | Type | Dimensions |
|---|---|---|
| Main | Living Room | 16'7 x 14'9 |
| Main | Dining Room | 10'4 x 11'5 |
| Main | Kitchen | 8'1 x 11'4 |
| Main | Eating Area | 7'1 x 8'7 |
| Main | Family Room | 11'5 x 15'5 |
| Main | Master Bedroom | 13' x 13'4 |
| Main | Bedroom | 12' x 9'11 |
| Main | Bedroom | 11' x 9'11 |
| Below | Recreation Room | 22'11 x 12'5 |
| Below | Bedroom | 12'6 x 12'11 |
| Below | Bedroom | 14'6 x 9'10 |
| Below | Laundry | 10'1 x 7'6 |
| Below | Foyer | 8'4 x 8'5 |
Bathrooms
| Floor | Ensuite | Pieces |
|---|---|---|
| Main | N | 4 |
| Below | N | 3 |
Listing Provided By
Rod, Rhea, Ryan Hayes
Copyright and Disclaimer
The data relating to real estate on this web site comes in whole or in part from the MLS Reciprocity program of the Real Estate Board of Greater Vancouver. Real estate listings held by participating real estate firms are marked with the MLSR logo and detailed information about the listing includes the name of the listing agent. This representation is based in whole or part on data generated by the Real Estate Board of Greater Vancouver which assumes no responsibility for its accuracy. The materials contained on this page may not be reproduced without the express written consent of the Real Estate Board of Greater Vancouver.
Copyright 2019 by the Real Estate Board of Greater Vancouver, Fraser Valley Real Estate Board, Chilliwack and District Real Estate Board, BC Northern Real Estate Board, and Kootenay Real Estate Board. All Rights Reserved.
Agent


