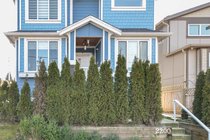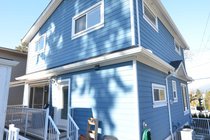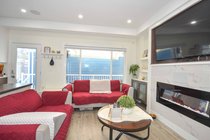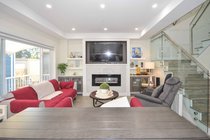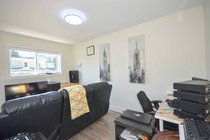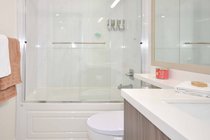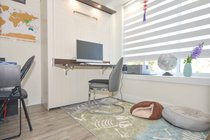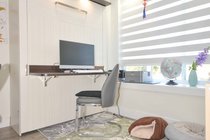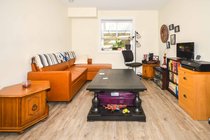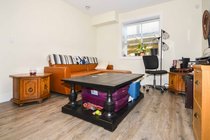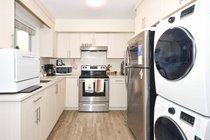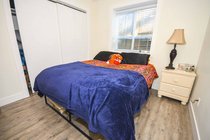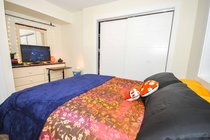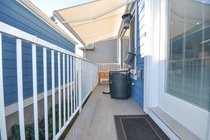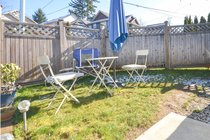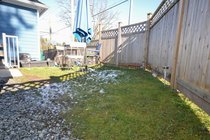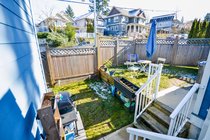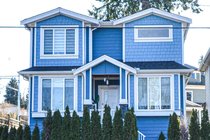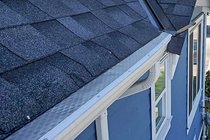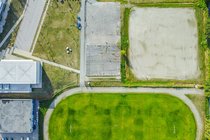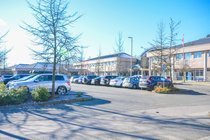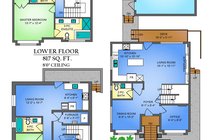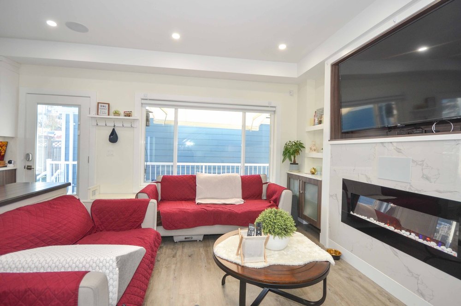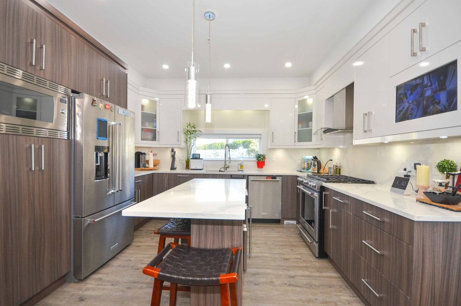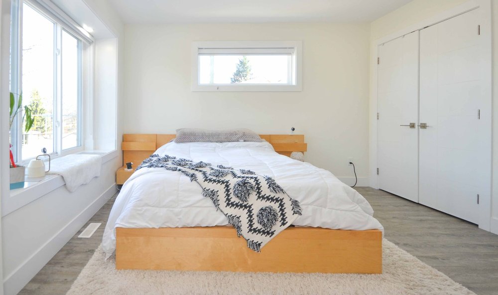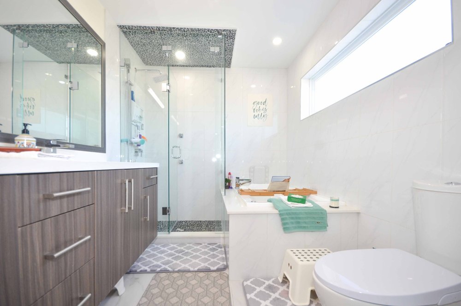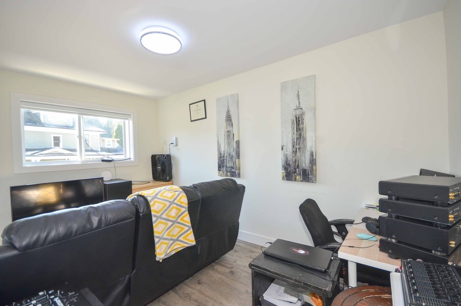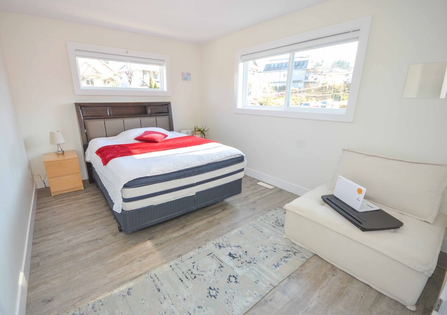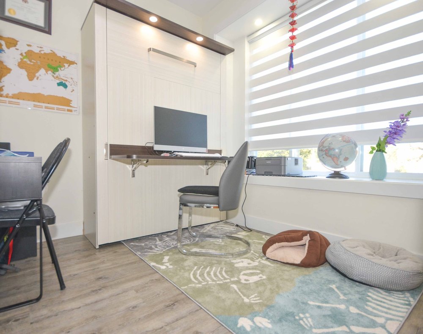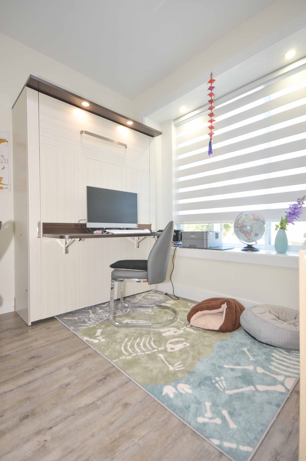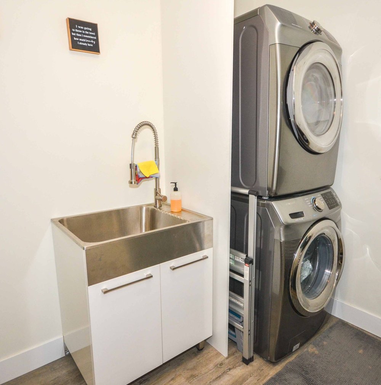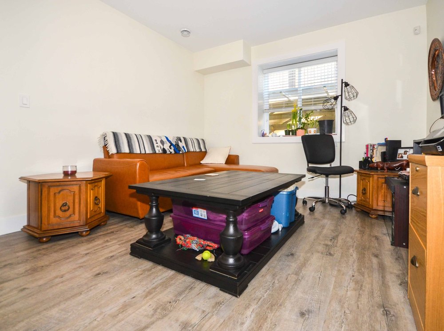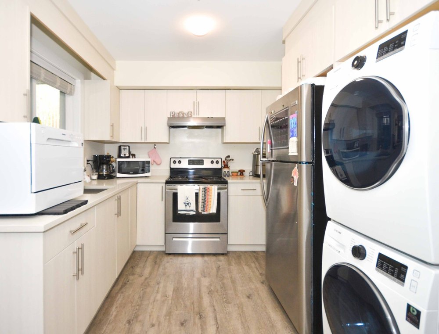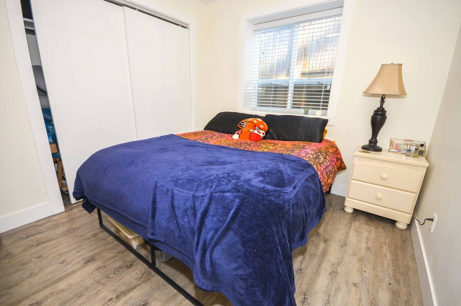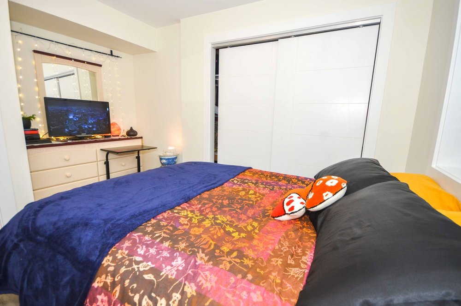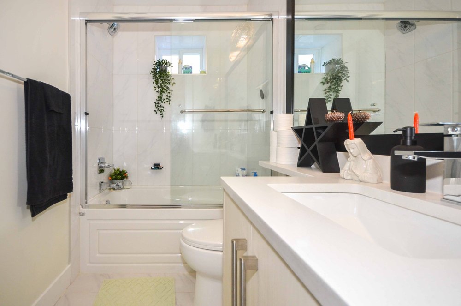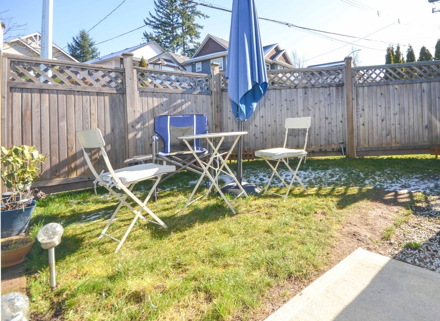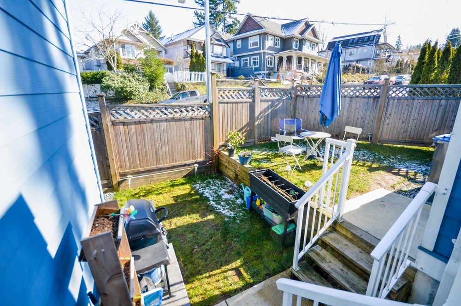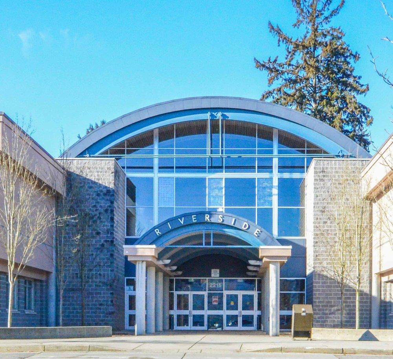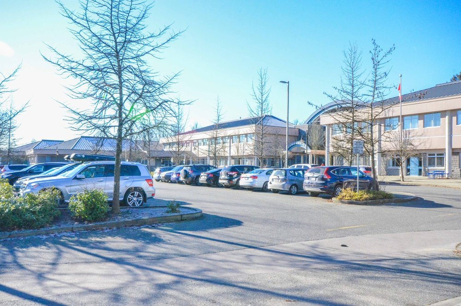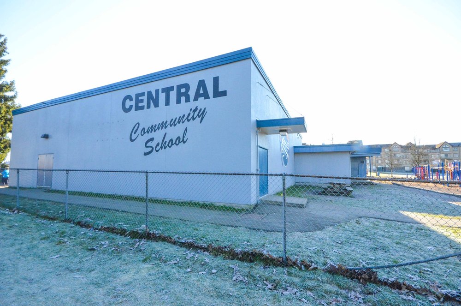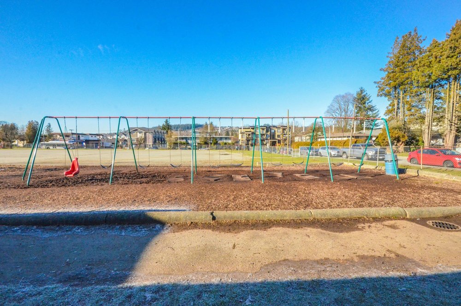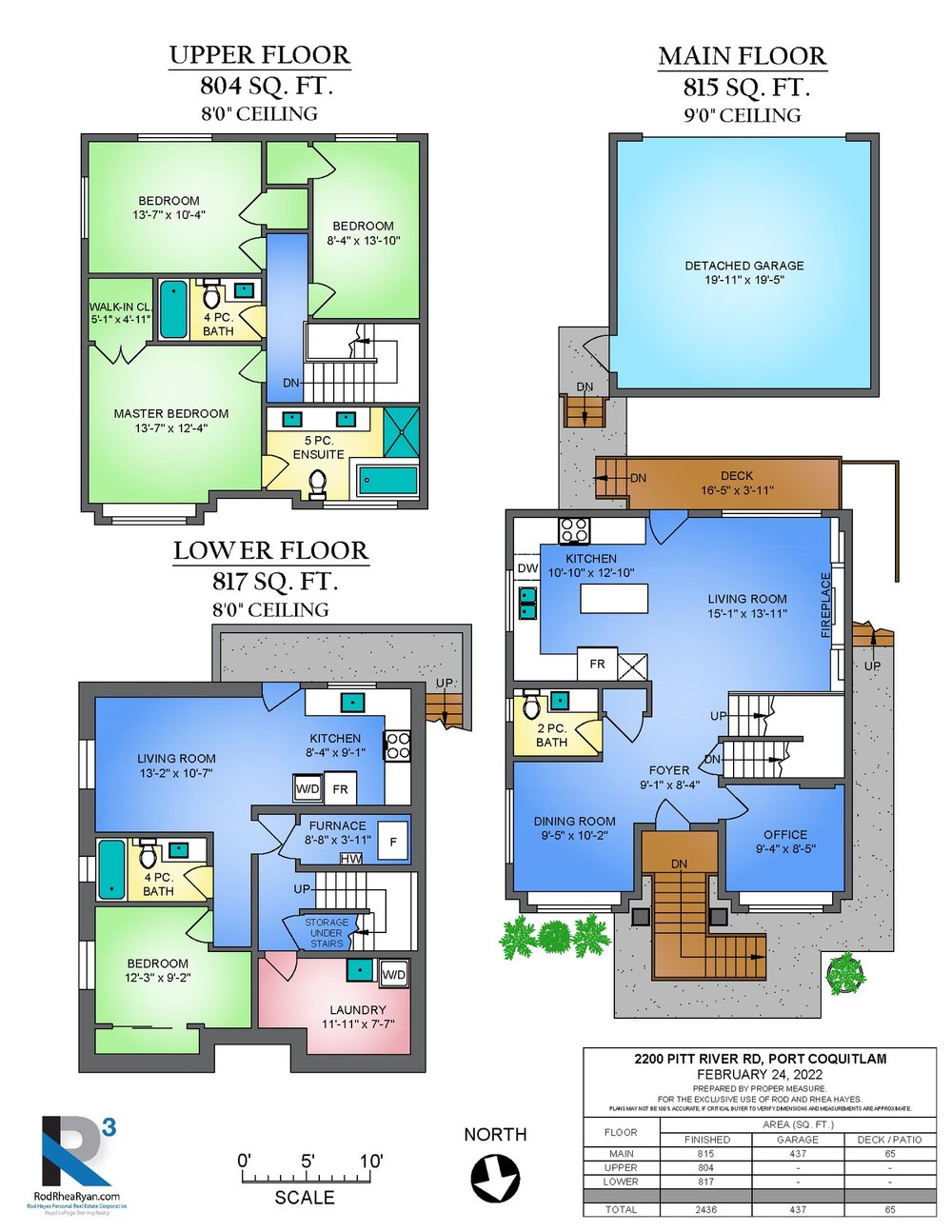Mortgage Calculator
Property Details
Agent

Mary Hill
2200 Pitt River Road, Mary Hill, Port Coquitlam, BC, V3C 1R6, CANADA
This three-year-old family home shows like new construction and features all the top-of-the-line modern conveniences you would expect for a high-end house. Not only is the home itself immaculate, but it is also a corner lot with lane access. It is also located only a short two minute walk from Port Coquitlam’s new state of the art community centre which includes a fitness centre, ice rinks, a pool, and restaurant.
A state-of-the-art kitchen is the focal point of the home’s main level. All stainless steel Kitchenaid appliances including a five-burner gas range, a built-in microwave, and an extra wide fridge set the stage for the kitchen. There is two-toned soft close cabinetry, dark below and light above, with quartz countertops that seamlessly transition into quartz backsplash. A central island with an eating bar and wine fridge also features a quartz countertop. The entire kitchen (and main level) has LED pot lights, and the counters have accent lighting and an open secondary eating area with custom designed accent wall finishings. There is also a monitoring system in the kitchen for the home’s exterior, and extensive, camera security system.
The kitchen is open to the living room which features a beautiful fireplace with quartz tiling. The fireplace is sided by built-in cabinetry and shelving; the cabinetry matches the alcove above the fireplace which is perfectly situated to house a TV. Built in 5.1 surround sound completes the living room entertainment package. There is a door off of the living room, with built-in mini blinds, to the home's rear deck. The deck has a retractable awning and steps down to the home’s fully fenced backyard; there are two grass areas in the back with room for a full patio setup, as well as a small garden area. The main level is complete with an office/den which boasts a built-in murphy bed that doubles as a work area. There is also a two-piece washroom on this level
Moving to the upper level, the home’s staircase is steel and glass, with a designer accent wall for a sleek ultra-modern finish. The master bedroom has bench seating beneath the window which has an outstanding mountain view. The master’s five-piece ensuite spared no expense—decadent and deluxe, it has everything. Floor to ceiling tile, two sinks, a jacuzzi style jetted soaker tub, and a custom multi-head rain/steam shower with a floor and ceiling accent rock feature. A walk-in closet completes the master bedroom. There are two remaining bedrooms on the upper level, both with walk-in closets and built-in organizers. Finally, a main four-piece bathroom completes this level.
Below, there is a large laundry room with a wash sink and extra room for storage, as well as an understairs storage area. There is also a fully self-contained, unauthorized, mortgage helper. The suite’s kitchen has quartz counters, a dishwasher, and a stacked washer/dryer. There is one bedroom and a four-piece bathroom in the suite. The suite has great natural light and a covered entryway.
The home itself is still under 2-5-10 home warranty and includes hot water on demand, central air conditioning, smart home technology, and a built-in vacuum system. There is a detached double garage with a built-in EV charging system. Standout upgrades include the installation of an $8,500 LeafFilter gutter guards’ system, and $21,000 solar panel array mounted on the roof which will account for roughly 68% of your energy needs. You must walk through this home to truly understand everything it has to offer. Book your private viewing away and let its long list of upgrades blow you away.
Amenities
Features
Site Influences
| MLS® # | R2656790 |
|---|---|
| Property Type | Residential Detached |
| Dwelling Type | House/Single Family |
| Home Style | 2 Storey w/Bsmt. |
| Year Built | 2019 |
| Fin. Floor Area | 2436 sqft |
| Finished Levels | 3 |
| Bedrooms | 4 |
| Bathrooms | 4 |
| Taxes | $ 4623 / 2021 |
| Lot Area | 3236 sqft |
| Lot Dimensions | 0.00 × 0 |
| Outdoor Area | Fenced Yard,Patio(s) |
| Water Supply | City/Municipal |
| Maint. Fees | $N/A |
| Heating | Forced Air, Natural Gas |
|---|---|
| Construction | Frame - Wood |
| Foundation | |
| Basement | Full,Separate Entry |
| Roof | Asphalt |
| Floor Finish | Mixed |
| Fireplace | 1 , Electric |
| Parking | Garage; Double |
| Parking Total/Covered | 3 / 2 |
| Parking Access | Lane |
| Exterior Finish | Mixed |
| Title to Land | Freehold NonStrata |
Rooms
| Floor | Type | Dimensions |
|---|---|---|
| Main | Living Room | 15'1 x 13'11 |
| Main | Dining Room | 9'5 x 10'2 |
| Main | Kitchen | 10'10 x 12'10 |
| Main | Office | 9'4 x 8'5 |
| Main | Foyer | 9'1 x 8'4 |
| Above | Master Bedroom | 13'7 x 12'4 |
| Above | Bedroom | 13'7 x 10'4 |
| Above | Bedroom | 8'4 x 13'10 |
| Above | Walk-In Closet | 5'1 x 4'11 |
| Below | Living Room | 13'2 x 10'7 |
| Below | Kitchen | 8'4 x 9'1 |
| Below | Bedroom | 12'3 x 9'2 |
| Below | Laundry | 11'11 x 7'7 |
| Below | Utility | 8'8 x 3'11 |
Bathrooms
| Floor | Ensuite | Pieces |
|---|---|---|
| Main | N | 2 |
| Above | N | 4 |
| Above | Y | 5 |
| Below | N | 4 |
Listing Provided By
Rod, Rhea, Ryan Hayes
Copyright and Disclaimer
The data relating to real estate on this web site comes in whole or in part from the MLS Reciprocity program of the Real Estate Board of Greater Vancouver. Real estate listings held by participating real estate firms are marked with the MLSR logo and detailed information about the listing includes the name of the listing agent. This representation is based in whole or part on data generated by the Real Estate Board of Greater Vancouver which assumes no responsibility for its accuracy. The materials contained on this page may not be reproduced without the express written consent of the Real Estate Board of Greater Vancouver.
Copyright 2019 by the Real Estate Board of Greater Vancouver, Fraser Valley Real Estate Board, Chilliwack and District Real Estate Board, BC Northern Real Estate Board, and Kootenay Real Estate Board. All Rights Reserved.
Agent


