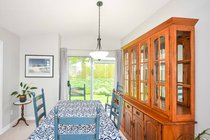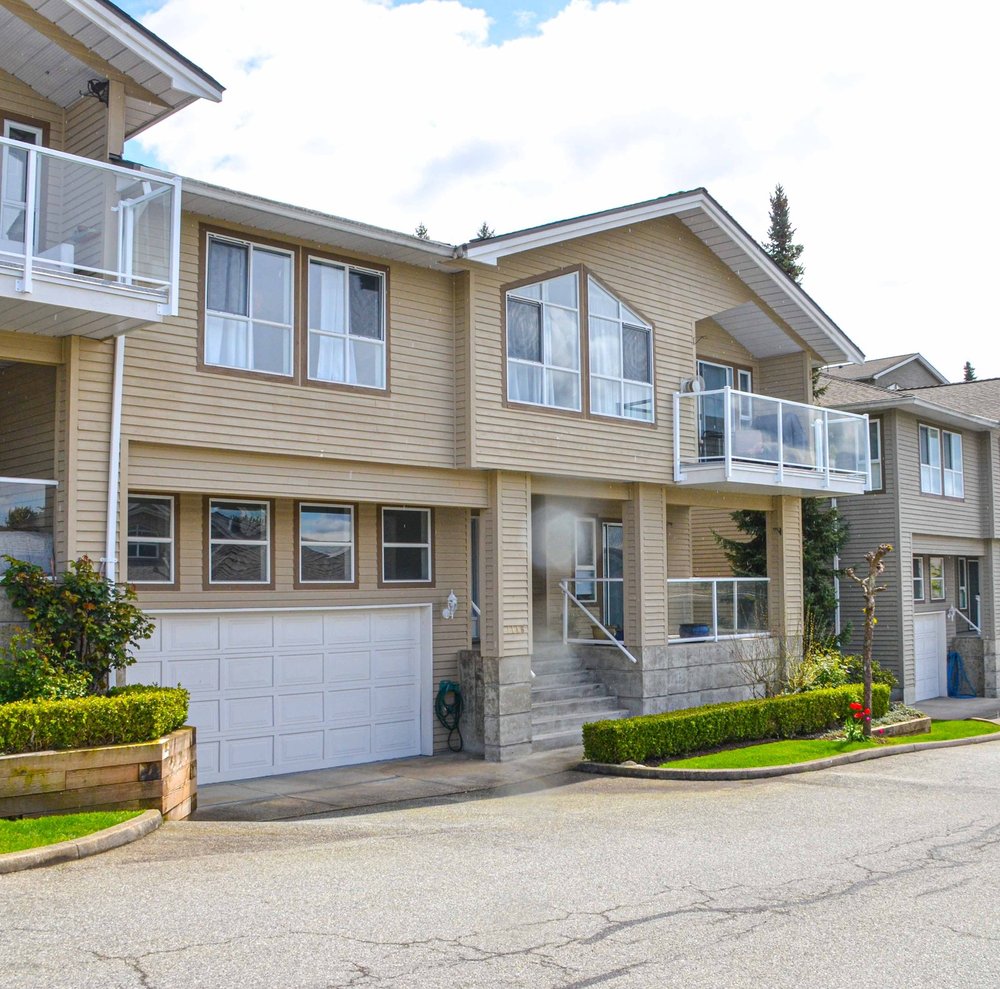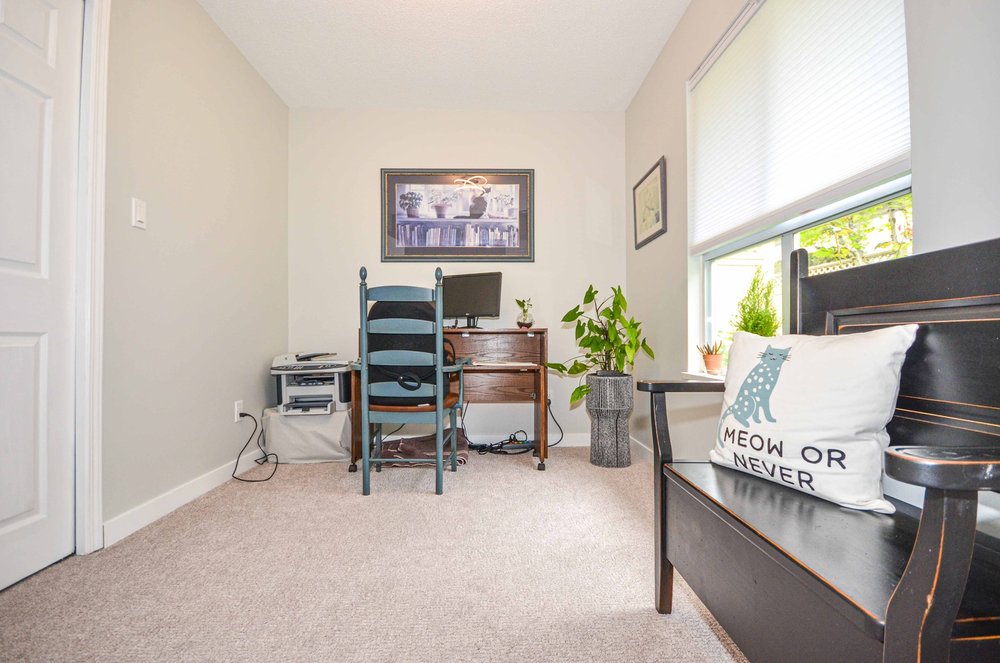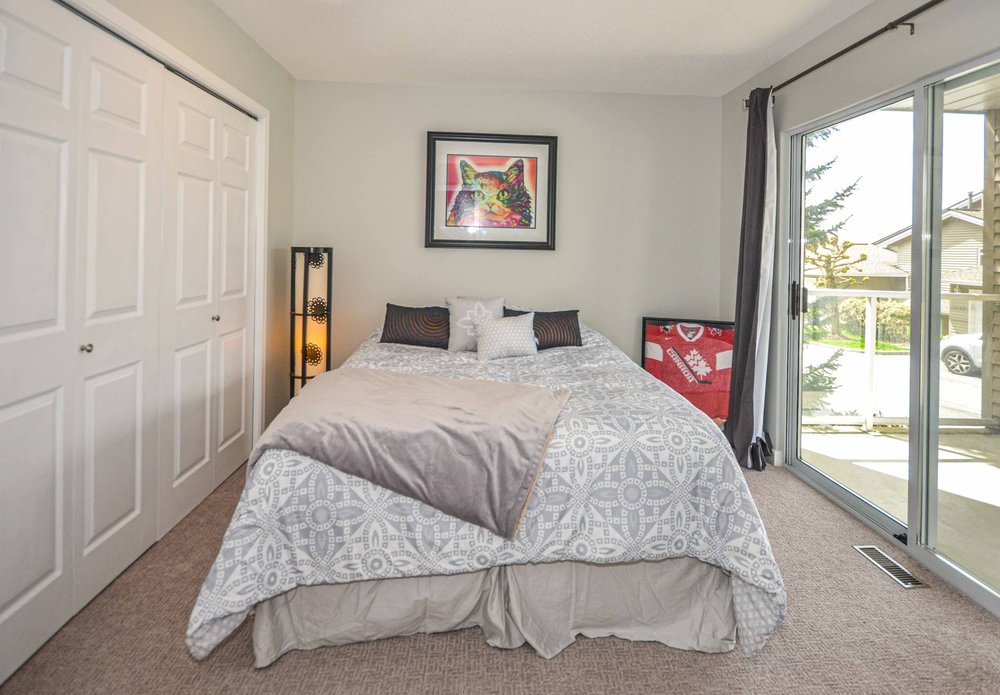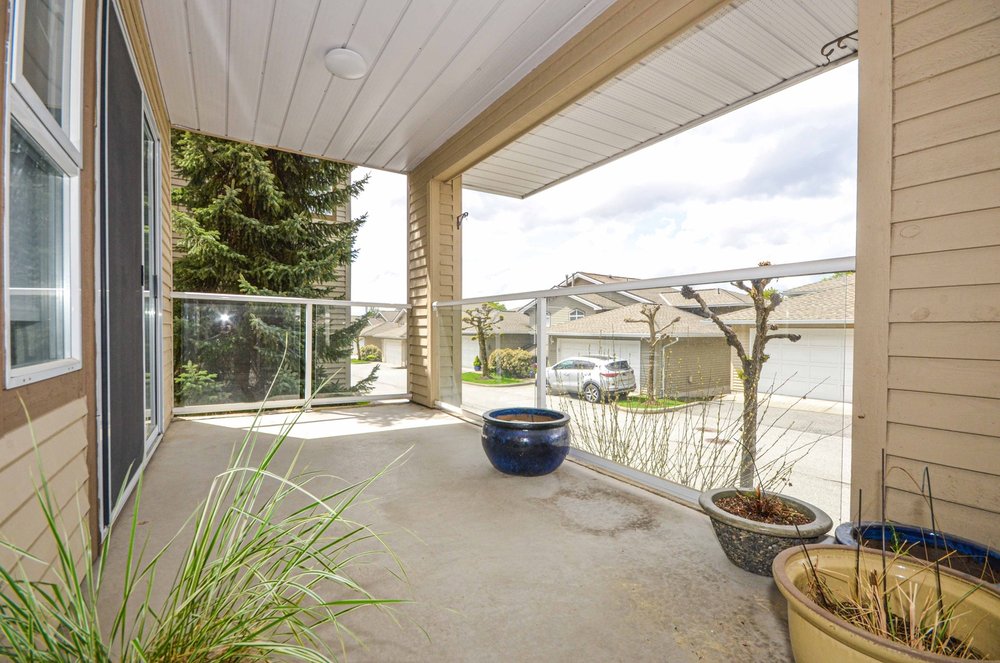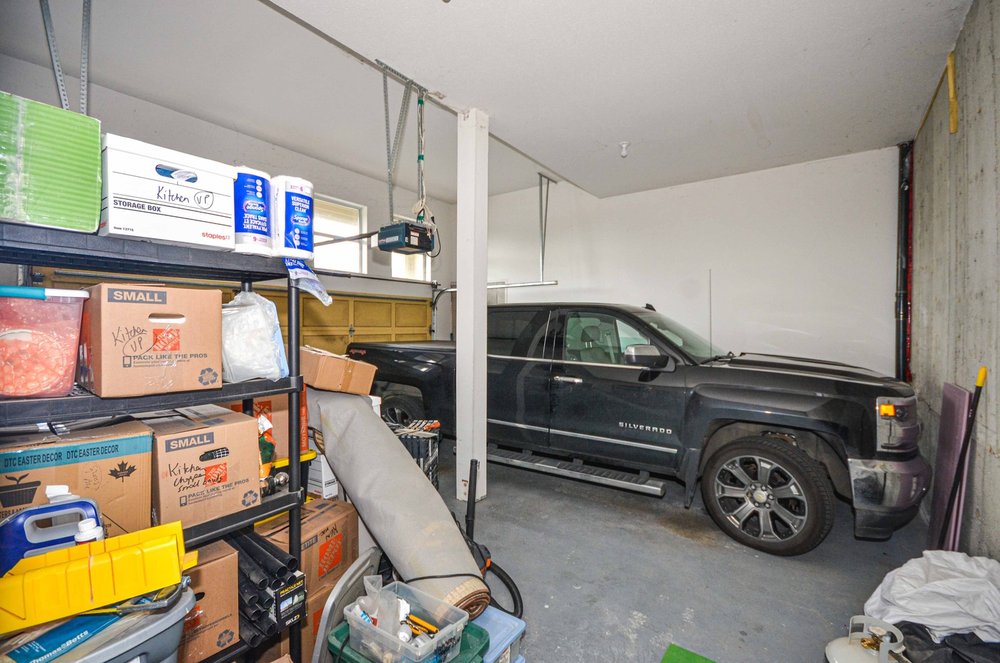Mortgage Calculator
Property Details
Agent

Citadel PQ
1146 O'FLAHERTY GATE, THE SUMMIT, Citadel PQ, Port Coquitlam, BC, V3C 6H2, CANADA
The Summit welcomes you to prime Citadel living. This home has undergone over $50,000 worth of renovations in 2022, all of this without mentioning the stellar Colony Farm Regional Park and accompanying mountain view. A spacious three-bedroom, two bathrooms, move in ready end unit centrally located to all levels of amenities. You are steps from public transit with easy connection to Poco Station and the West Coast Express, a minute from the Mary Hill Bypass with access to Highway one, less than 4km from downtown Port Coquitlam and its new state of the art community centre, and within walking distance of multiple schools.
The list of renovations for this unit is extensive and the kitchen is no exception. Fully redone, the new kitchen includes top-of-the-line stainless steel (smudge proof) GE appliances, an ultra-quiet dishwasher, soft close cabinetry, quartz countertops with backsplash, new flooring, and a built-in microwave. The kitchen is open to an eating area which has a sliding glass door on to the home's partially covered front deck. The deck was rebuilt this year, from new plywood to new vinyl wrapping and glass railings to maximize the home’s view…it’s all new. The home's living room has a vaulted ceiling along with an entire wall of windows to increase the home's natural light. There is also a double-sided gas fireplace in the living room with a second front in the dining area; ideal for creating a relaxed ambience on nights spent in with friends. A second glass sliding door off the dining room (open to the living room) provides access to the home’s sizable backyard. As this home is an end unit it has a much larger accessible outdoor space than many others in the complex.
There are two bedrooms on the main level. The master bedroom has a walk-in closet, which has been updated with an all-new set of organizers, and a four-piece ensuite with updated vanity. There is also a four-piece main bathroom a few steps down from the main level.
There is a large third bedroom on the lower level with dual closets spanning the length of the room. The glass sliding doors lead out onto an oversized porch with over 160 square feet of covered area to use year-round and make your own. A dedicated laundry room with storage space houses the washer and dryer which were both new in 2021. There is a double garage with ultra-high ceilings perfect for your storage ideas. The garage also has an access door to an understairs storage area, and this unit is allowed to park a third car parallel in front of the unit.
The renovation list for the entire home includes fresh paint on all walls and ceilings, all blinds are top-down bottom-up for extra light and privacy, new curtains throughout, all new LED light fixtures, new flooring throughout including carpet with thick underlay, baseboards, all door hardware is now chrome. Don’t miss your opportunity to book a private viewing this weekend. We do not expect this home will be on the market for long.
Nearby Schools:
- Elementary (2021-22)
K - 5 Castle Park Elementary
- Middle
6 - 8 Ecole Citadel Middle
- Secondary
9 - 12 École Riverside Secondary
- Early French Immersion - Elementary
K - 5 École Kilmer Elementary
- Early French Immersion - Middle
6 - 8 École Pitt River Middle
- Early French Immersion - Secondary
9 - 12 École Riverside Secondary
Amenities
Features
| MLS® # | R2687504 |
|---|---|
| Property Type | Residential Attached |
| Dwelling Type | Townhouse |
| Home Style | 2 Storey,End Unit |
| Year Built | 1996 |
| Fin. Floor Area | 1562 sqft |
| Finished Levels | 2 |
| Bedrooms | 3 |
| Bathrooms | 2 |
| Taxes | $ 2544 / 2021 |
| Outdoor Area | Patio(s) & Deck(s) |
| Water Supply | City/Municipal |
| Maint. Fees | $341 |
| Heating | Forced Air, Natural Gas |
|---|---|
| Construction | Frame - Wood |
| Foundation | |
| Basement | None |
| Roof | Asphalt |
| Floor Finish | Mixed |
| Fireplace | 1 , Gas - Natural |
| Parking | Garage; Double,Open,Visitor Parking |
| Parking Total/Covered | 3 / 2 |
| Parking Access | Front |
| Exterior Finish | Other |
| Title to Land | Freehold Strata |
Rooms
| Floor | Type | Dimensions |
|---|---|---|
| Main | Kitchen | 9'5 x 14'3 |
| Main | Eating Area | 11'7 x 8'1 |
| Main | Living Room | 13'11 x 16'0 |
| Main | Dining Room | 10'6 x 10'3 |
| Main | Master Bedroom | 15'8 x 11'4 |
| Main | Walk-In Closet | 6'5 x 5'0 |
| Main | Bedroom | 10'4 x 8'0 |
| Below | Bedroom | 12'10 x 10'0 |
| Below | Laundry | 10'3 x 4'11 |
| Below | Foyer | 7'4 x 5'5 |
Bathrooms
| Floor | Ensuite | Pieces |
|---|---|---|
| Main | N | 4 |
| Main | Y | 4 |
Listing Provided By
Royal LePage Sterling Realty
Copyright and Disclaimer
The data relating to real estate on this web site comes in whole or in part from the MLS Reciprocity program of the Real Estate Board of Greater Vancouver. Real estate listings held by participating real estate firms are marked with the MLSR logo and detailed information about the listing includes the name of the listing agent. This representation is based in whole or part on data generated by the Real Estate Board of Greater Vancouver which assumes no responsibility for its accuracy. The materials contained on this page may not be reproduced without the express written consent of the Real Estate Board of Greater Vancouver.
Copyright 2019 by the Real Estate Board of Greater Vancouver, Fraser Valley Real Estate Board, Chilliwack and District Real Estate Board, BC Northern Real Estate Board, and Kootenay Real Estate Board. All Rights Reserved.
Agent









