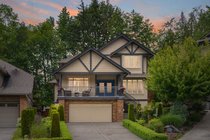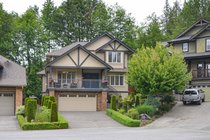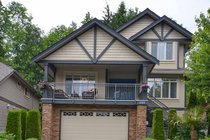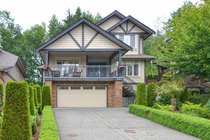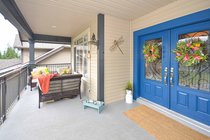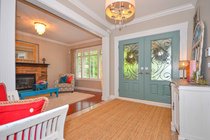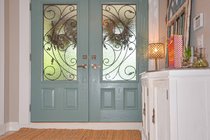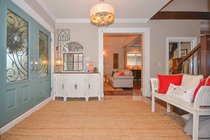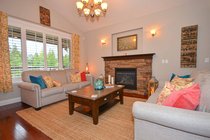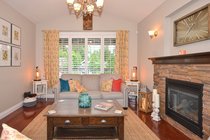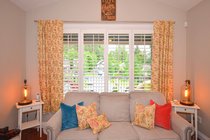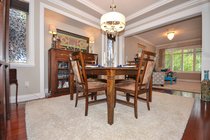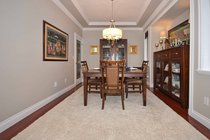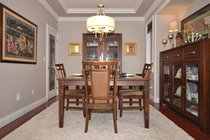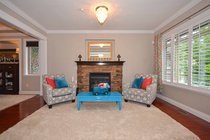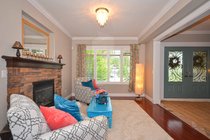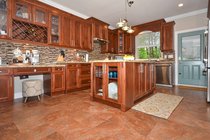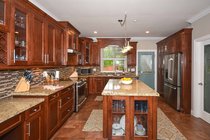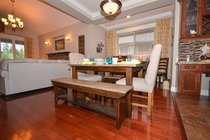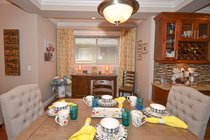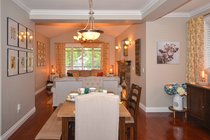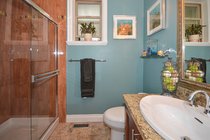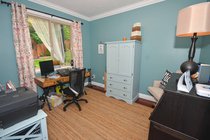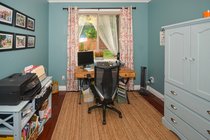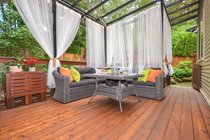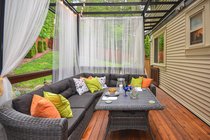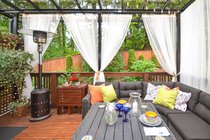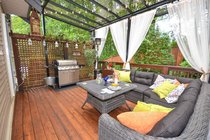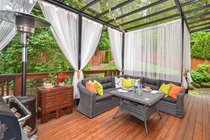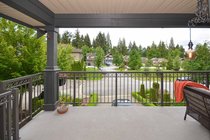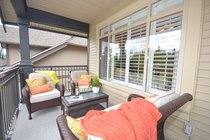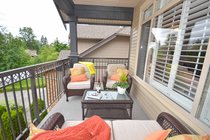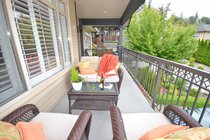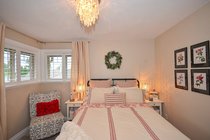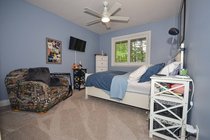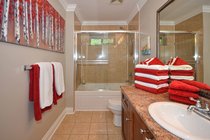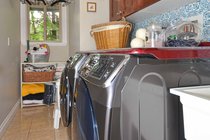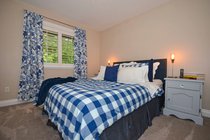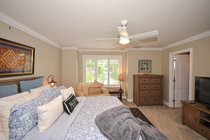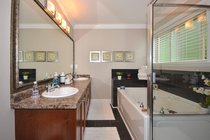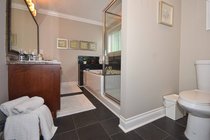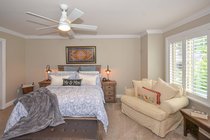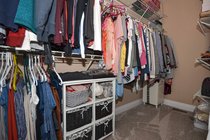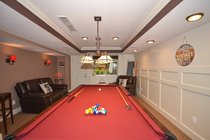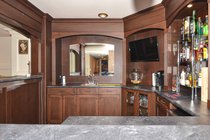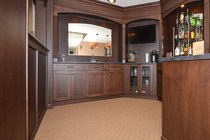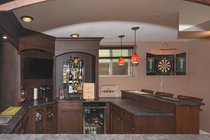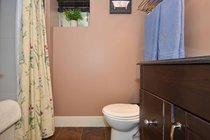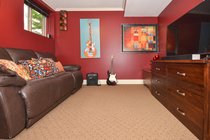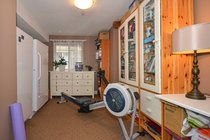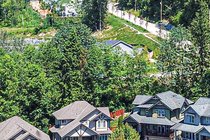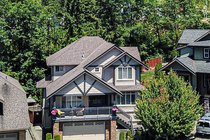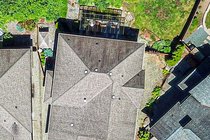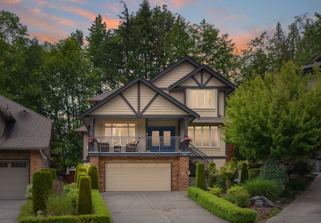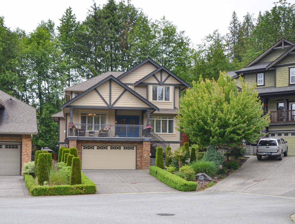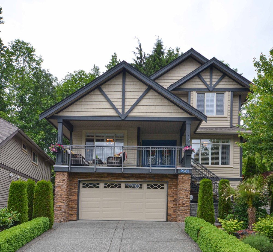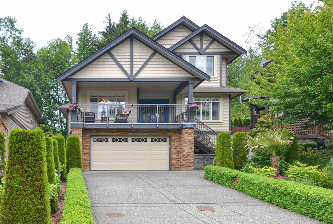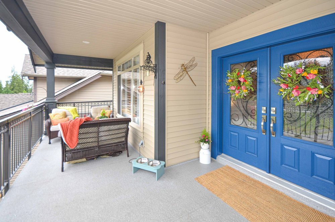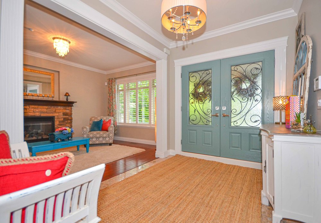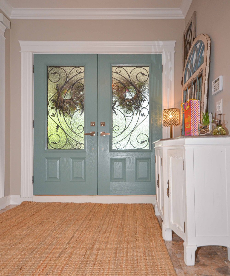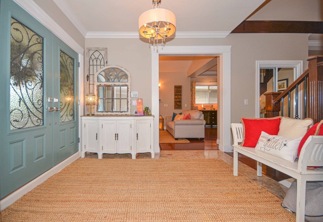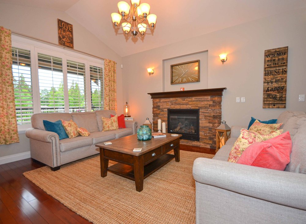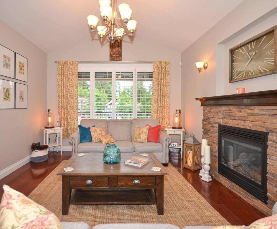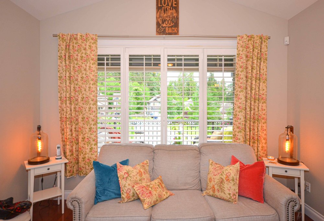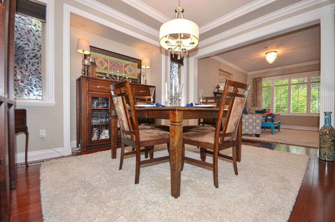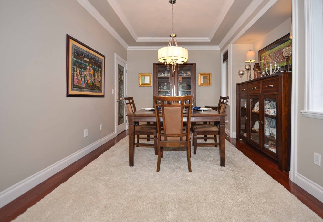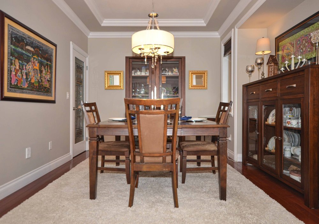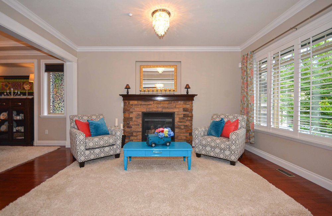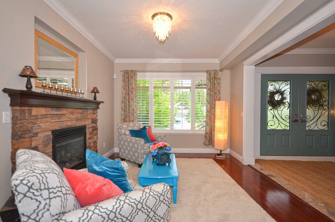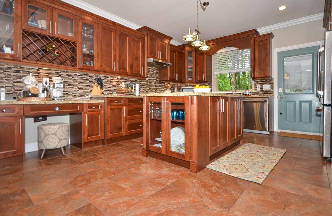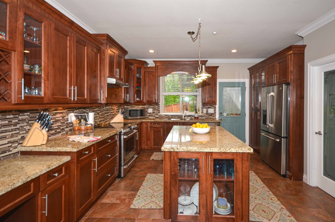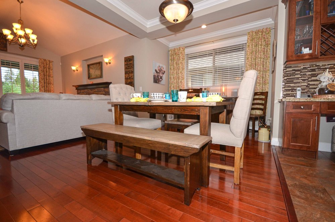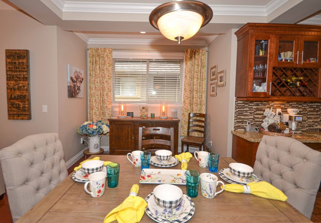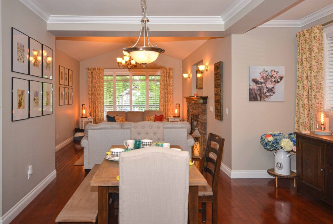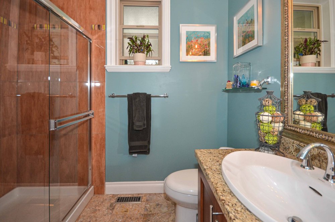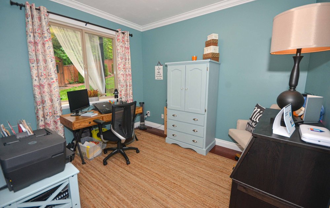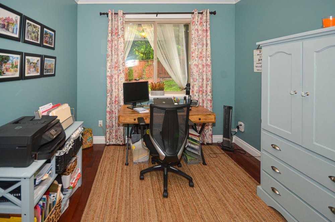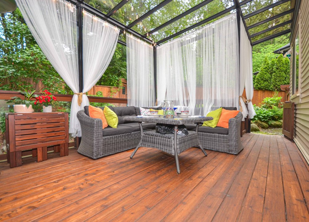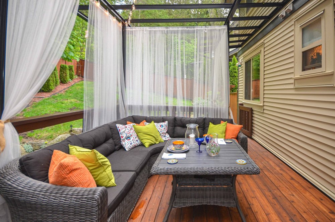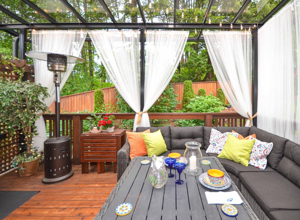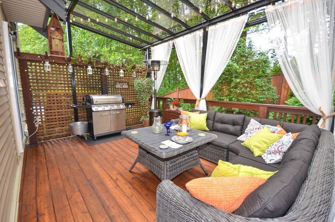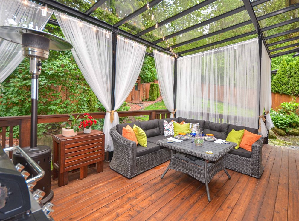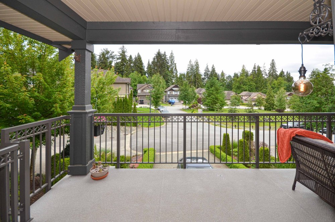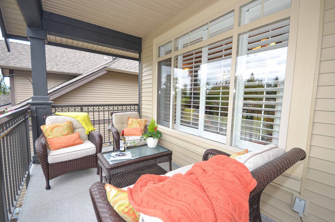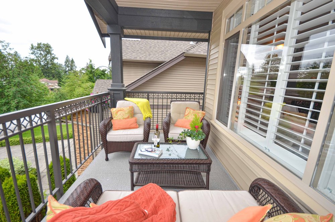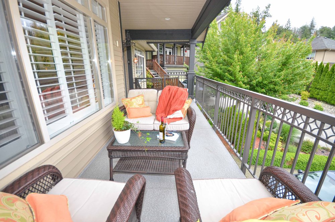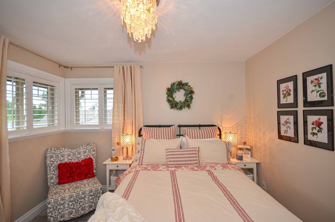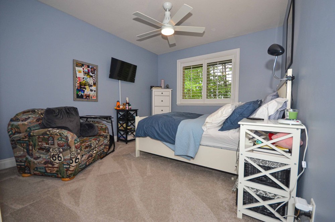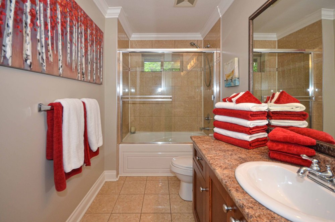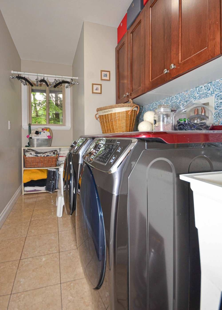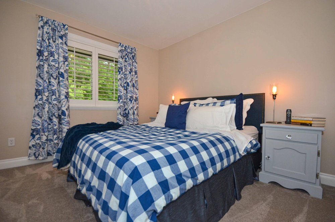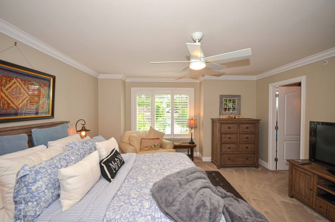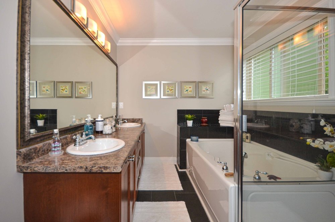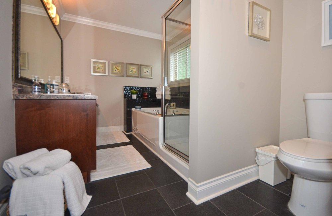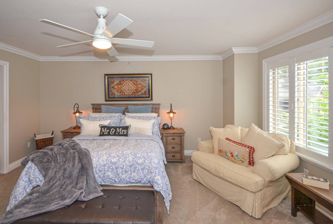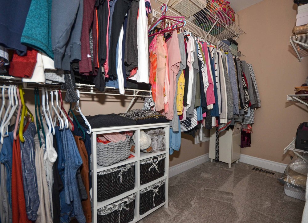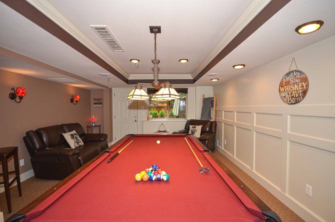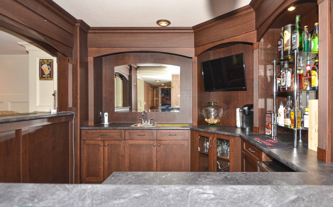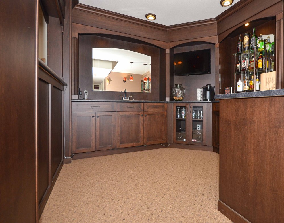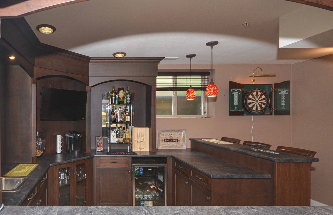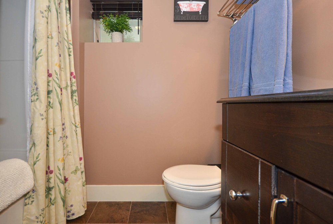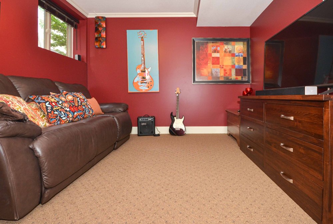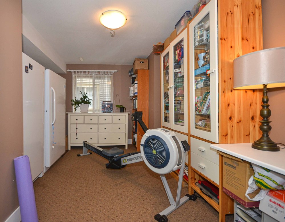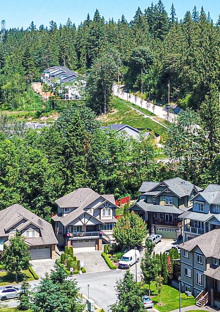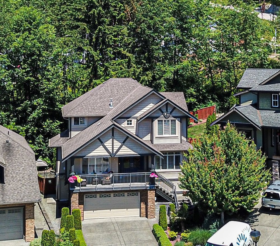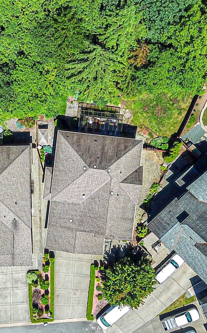Mortgage Calculator
Property Details
Agent

Silver Valley
23161 Parkside Crescent, ANDERSON CREEK ESTATES, Silver Valley, Maple Ridge, BC, V4R 0B8, Canada
Nestled in the tranquility of Silver Valley 23161 Parkside Crescent is blissfully enveloped by the sound of birds and wind rustled trees. A short five kilometers from the Maple Ridge downtown core and surrounded by walking trails and parks (including Golden Ears Provincial Park), this home offers the best of both worlds: peaceful country living with modern accessibility.
You are immediately welcomed by a large covered front deck with enough room for a full patio setup. The deck overlooks a sizable park area ensuring ample space between neighbouring homes. Stepping inside the home showcases a stunning kitchen: subway tiling flooring, a large island with storage on both sides, all stainless appliances including a five-burner stove, granite counters, soft close cabinetry, tiled backsplash, a dedicated work area, glass display cabinets, a built-in wine rack, accent counter lighting, and a dedicated pantry. The kitchen is open to the eating area with an elegant tray ceiling and a family room with a vaulted ceiling and a slate gas fireplace. Hardwood floors run through the breadth of the home’s main floor along with crown moulding/baseboards; and custom California Shutters adorn nearly every window in the house.
Across the foyer from the family room there is an open concept formal living room and dining room. The living room has a second gas fireplace identical to the one in the family room and the dining room features dual stain glass windows, a nook area for a display cabinet, and an ornate tray ceiling. The main floor is complete with a tucked away office and a four-piece washroom with walk-in shower, subway tiling flooring, and granite counters.
Ascending stairs with a designer style railing to the home’s upper level you are welcomed with plush carpeting, four bedrooms, a dedicated laundry room, and two washrooms. The master bedroom is a spacious suite style area ideal for unwinding after a long day. The main area is large enough to include a book nook. There is an extensive walk-in closet with a window, and a five piece ensuite with two sinks, an extra large vanity, an oversized soaker tub, and a dedicated shower. The tiled laundry room is conveniently located on the upper floor with a wash sink, storage, a window, and an area to hang clothes. The additional reasonably sized bedrooms and a four-piece bathroom complete this area of the home.
The lower level has tremendous suite potential with two separate entrances and a dedicated, fully fenced, private outdoor area with a patio and firepit. The focal point of this level is a large recreation room and attached bar area. The recreation room features accent paneling and a decorated tray ceiling and is open, via a large pass through, to a fully stocked bar area which could easily be converted to a kitchen. The bar includes abundant counter space, a sink, a beer fridge, soft close cabinets/cupboards, and an eating bar. Down the hall from the bar there is a four-piece bathroom and den which could be used as a bedroom for a suite. The lower level is complete with a flex room which could remain as part of the main home or potentially be used as a second bedroom for a suite: there is also a large under-stair storage area.
All of this without mention of the home's idyllic backyard set up; accessible off the home’s kitchen. A fully covered back deck with a glass roof creates a year-round outdoor oasis. The beautifully stained wooden deck is large enough for a full patio set including a dedicated BBQ area. The backyard itself is fully fenced and backs on to a preserved greenbelt acting as the perfect barrier from neighbouring home’s and creating a sense of calmness.
The home has a two-car garage with space to park six total cars. There is central air conditioning, a central vacuum, and a sprinkler system throughout the home. The front yard is manicured and easy to maintain and the driveway is edged by a low-lying hedge.
There truly is no way to put into perspective the elegance of this home and the serenity of its location. You simply need to experience it for yourself.
Features
Site Influences
| MLS® # | R2700684 |
|---|---|
| Property Type | Residential Detached |
| Dwelling Type | House/Single Family |
| Home Style | 2 Storey w/Bsmt. |
| Year Built | 2009 |
| Fin. Floor Area | 3828 sqft |
| Finished Levels | 3 |
| Bedrooms | 4 |
| Bathrooms | 4 |
| Taxes | $ 6800 / 2022 |
| Lot Area | 5785 sqft |
| Lot Dimensions | 0.00 × 0 |
| Outdoor Area | Fenced Yard,Patio(s) & Deck(s) |
| Water Supply | City/Municipal |
| Maint. Fees | $N/A |
| Heating | Forced Air, Natural Gas |
|---|---|
| Construction | Frame - Wood |
| Foundation | |
| Basement | Fully Finished,Separate Entry |
| Roof | Asphalt |
| Floor Finish | Mixed |
| Fireplace | 2 , Natural Gas |
| Parking | Garage; Double,Open |
| Parking Total/Covered | 6 / 2 |
| Parking Access | Front |
| Exterior Finish | Vinyl |
| Title to Land | Freehold NonStrata |
Rooms
| Floor | Type | Dimensions |
|---|---|---|
| Main | Living Room | 11'1 x 15' |
| Main | Dining Room | 10'9 x 13'4 |
| Main | Kitchen | 14'4 x 16'7 |
| Main | Eating Area | 14'3 x 9'6 |
| Main | Pantry | 3'11 x 6'10 |
| Main | Family Room | 12'6 x 15'11 |
| Main | Office | 9'9 x 11'2 |
| Main | Foyer | 8'2 x 10'6 |
| Above | Master Bedroom | 14'8 x 14'10 |
| Above | Bedroom | 10'3 x 12' |
| Above | Bedroom | 10'8 x 11' |
| Above | Bedroom | 10'3 x 11'2 |
| Above | Walk-In Closet | 4'10 x 11'5 |
| Above | Laundry | 5'5 x 11' |
| Below | Recreation Room | 20'8 x 14'3 |
| Below | Flex Room | 16'5 x 10'11 |
| Below | Bar Room | 9'1 x 15'4 |
| Below | Den | 10'7 x 12'3 |
| Below | Storage | 5'3 x 2'10 |
Bathrooms
| Floor | Ensuite | Pieces |
|---|---|---|
| Main | N | 3 |
| Main | N | 4 |
| Main | Y | 5 |
| Bsmt | N | 4 |
Listing Provided By
Rod, Rhea, Ryan Hayes
Copyright and Disclaimer
The data relating to real estate on this web site comes in whole or in part from the MLS Reciprocity program of the Real Estate Board of Greater Vancouver. Real estate listings held by participating real estate firms are marked with the MLSR logo and detailed information about the listing includes the name of the listing agent. This representation is based in whole or part on data generated by the Real Estate Board of Greater Vancouver which assumes no responsibility for its accuracy. The materials contained on this page may not be reproduced without the express written consent of the Real Estate Board of Greater Vancouver.
Copyright 2019 by the Real Estate Board of Greater Vancouver, Fraser Valley Real Estate Board, Chilliwack and District Real Estate Board, BC Northern Real Estate Board, and Kootenay Real Estate Board. All Rights Reserved.
Agent


