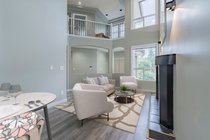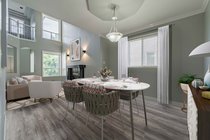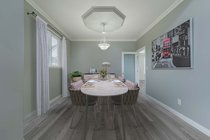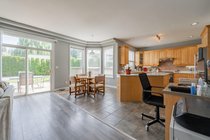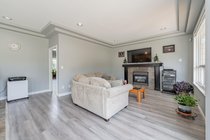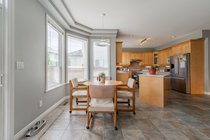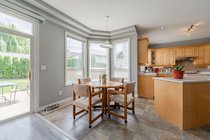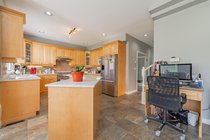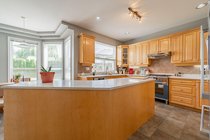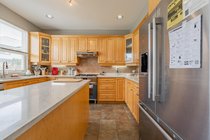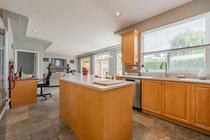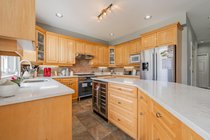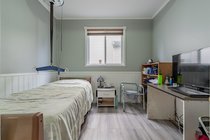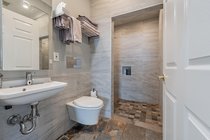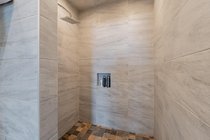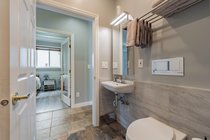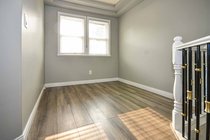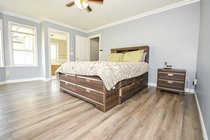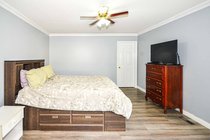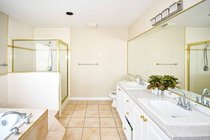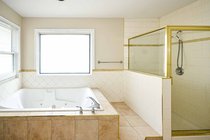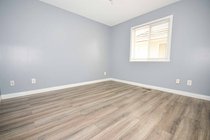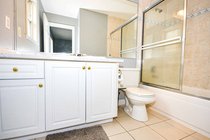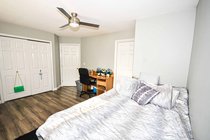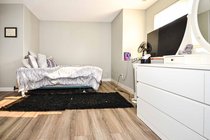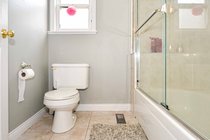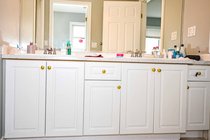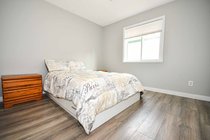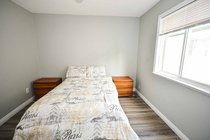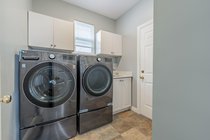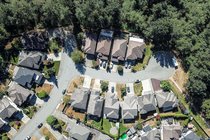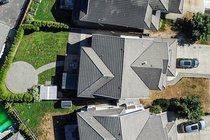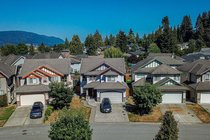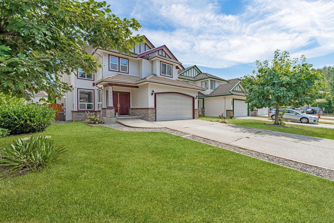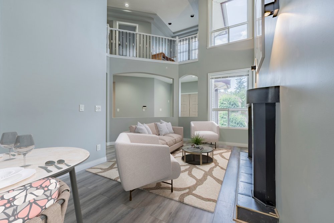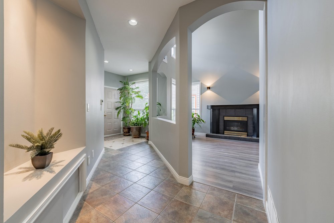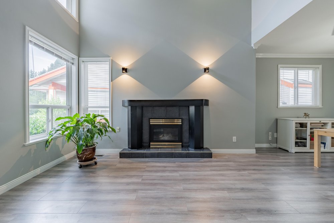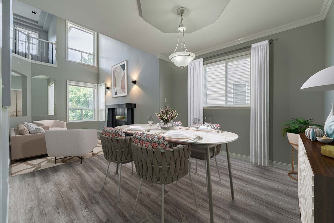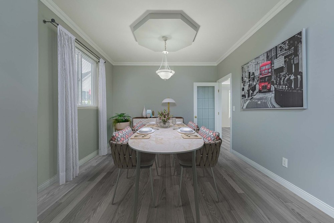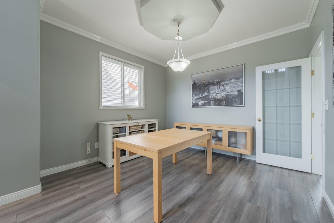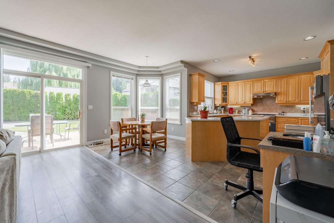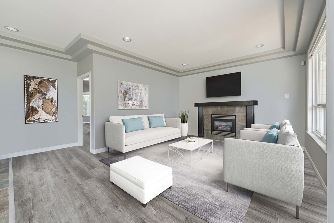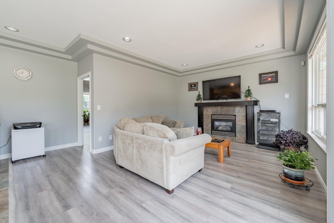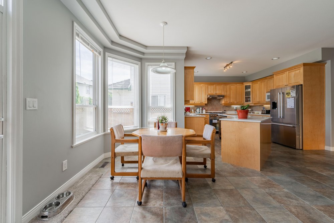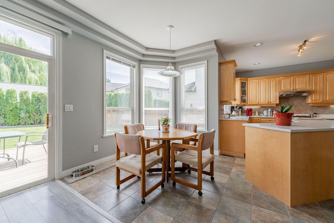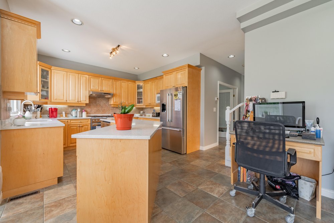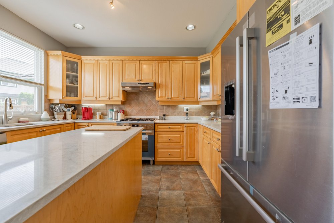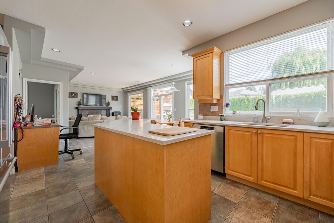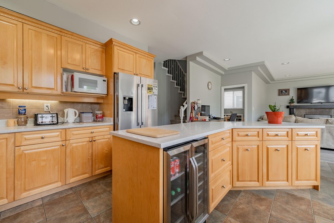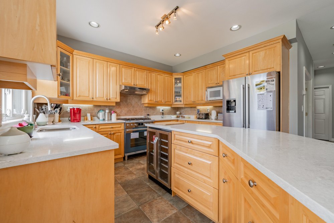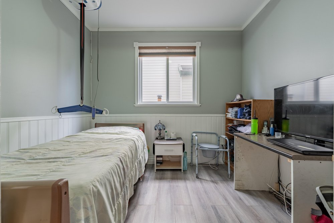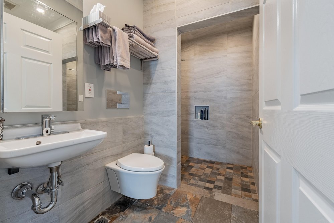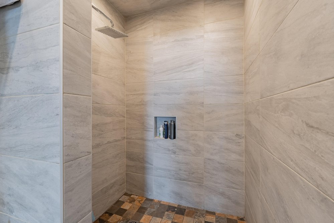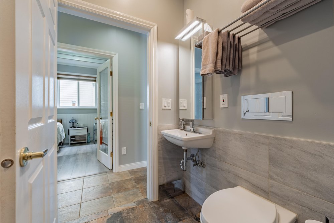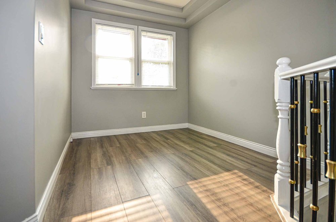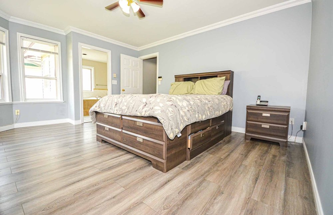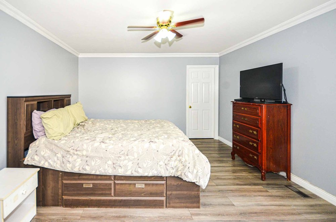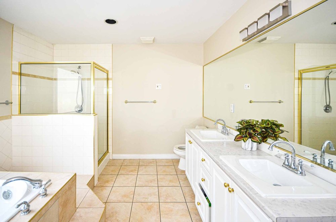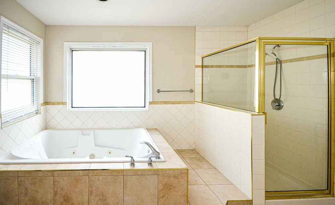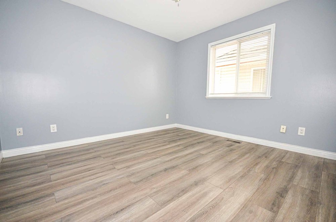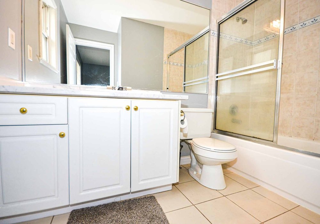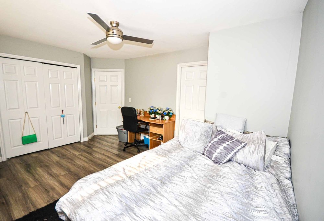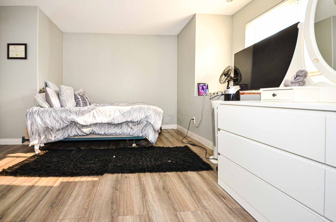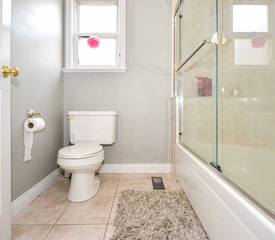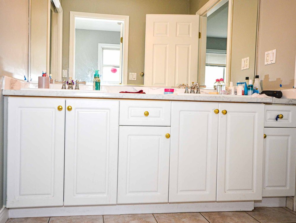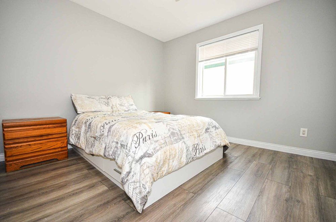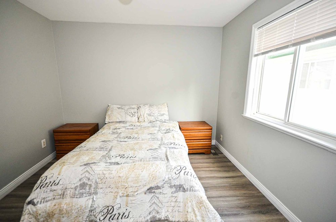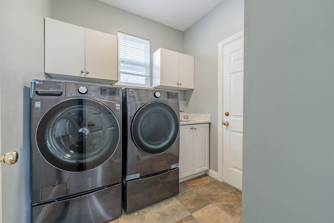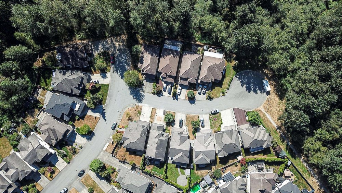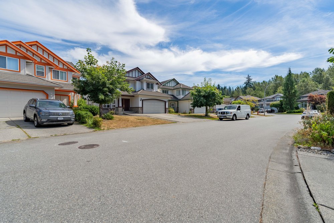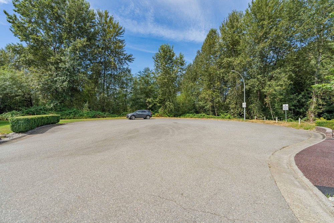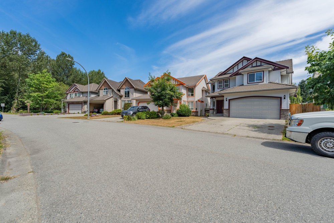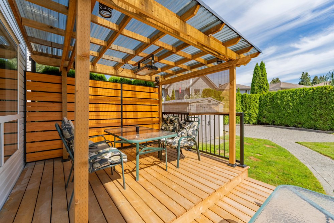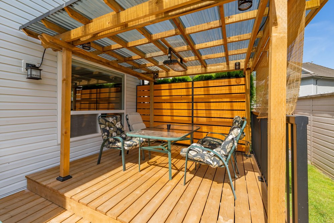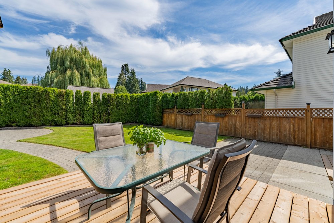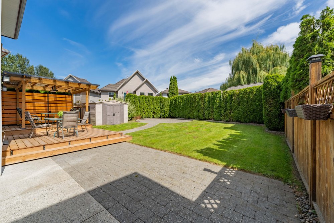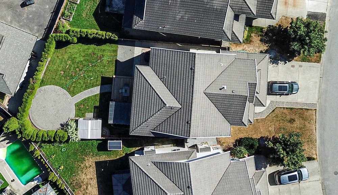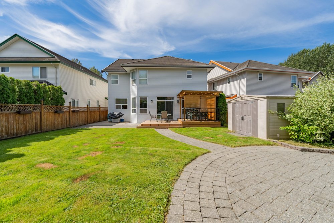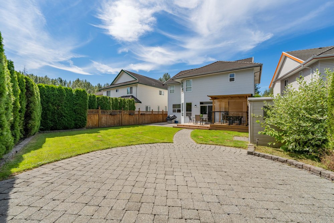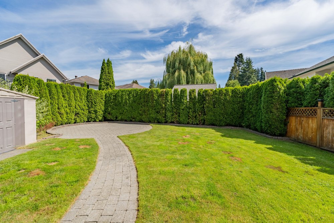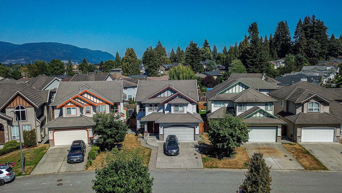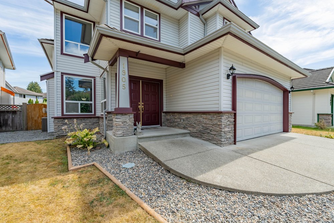Mortgage Calculator
Property Details
Agent

Mary Hill
1905 Colodin Close, Mary Hill, Port Coquitlam, BC, V3C 6K6, Canada
Welcome to the largest home on the serene, and centrally located, Colodin Close. With the largest lot on the cul-de-sac, 5812 square feet, this home offers unparalleled privacy perfect for outdoor enjoyment. The home itself welcomes prospective buyers with an array of updates including: all new flooring, interior painting, brand new stainless steel appliances, kitchen counters, and a fully redone laundry room with new washer and dryer.
The kitchen features a large L-shaped island with built-in storage as well as a wine fridge. All stainless-steel appliances including a five-burner gas range, tiled backsplash, granite counters, and pot lights complete the gourmet inspired kitchen. A dedicated eating area with three large windows on to the home’s backyard floods the kitchen with light creating a fantastic sense of space. The eating area opens on to the home’s family room where there is a gas fireplace and a sliding glass door on to the back patio. Both the eating area and the family room have a decorative two-tiered accent ceiling.
The dining room has crown mouldings and an accent ceiling fixture; the room is attached to the home’s living room which has a gas fireplace and a ceiling which is open to the second floor conquering a true sense of grandeur. There is also a den/office on the main floor, currently used as a fifth bedroom, a wheelchair friendly four-piece washroom, and a newly updated laundry room with storage and a wash sink.
Upstairs there are four bedrooms, three washrooms and a flex area. The flex area overlooks the living room and could easily be used as a dedicated work and/or exercise space. Two of the bedrooms are connected to a five-piece shared cheater ensuite. The master suite is oversized with crown mouldings, a large walk-in closet with a window, and a deluxe five-piece ensuite. The ensuite includes a dedicated shower, two sinks, and a larger jetted soaker tub. The fourth bedroom on this level also has a four-piece ensuite. There is also a walk-in storage closet with custom shelving on the upper floor and the hallway has a decorative accent ceiling.
The home’s backyard is pristine with a newly renovated raised, covered, wooden patio area featuring a privacy wall and heating—perfect for year-round use. There are also two other patio areas with a paving stone walkway connecting the two and a storage shed. The yard is completely fenced, easy to maintain, and has access on either side of the home. The house is complete with a two car garage, a built-in vacuum system, and a massive crawl space ideal for storage.
The cul-de-sac is extra quiet as two-thirds of it is treed. Don’t miss out on your chance to view 1905 Colodin Close. It is perfect for a growing family. Within walking distance of all levels of schools, 2km from Lougheed Highway, and a fifteen-minute walk to Poco’s downtown core
SCHOOLS
- Elementary
- K - 5 Central Community Elementary
- Middle
- 6 - 8 École Pitt River Middle
- Secondary
- 9 - 12 École Riverside Secondary
- Early French Immersion - Elementary
- K - 5 École Mary Hill Elementary
- Early French Immersion - Middle
- 6 - 8 École Pitt River Middle
- Early French Immersion - Secondary
- 9 - 12 École Riverside Secondary
Amenities
Features
Site Influences
| MLS® # | R2723525 |
|---|---|
| Property Type | Residential Detached |
| Dwelling Type | House/Single Family |
| Home Style | 2 Storey |
| Year Built | 2001 |
| Fin. Floor Area | 2765 sqft |
| Finished Levels | 2 |
| Bedrooms | 4 |
| Bathrooms | 4 |
| Taxes | $ 5361 / 2022 |
| Lot Area | 5812 sqft |
| Lot Dimensions | 40.00 × 0 |
| Outdoor Area | Fenced Yard,Patio(s) & Deck(s) |
| Water Supply | City/Municipal |
| Maint. Fees | $N/A |
| Heating | Forced Air |
|---|---|
| Construction | Frame - Wood |
| Foundation | |
| Basement | None |
| Roof | Asphalt |
| Floor Finish | Mixed, Vinyl/Linoleum |
| Fireplace | 2 , Natural Gas |
| Parking | Garage; Double,Open |
| Parking Total/Covered | 4 / 2 |
| Parking Access | Front |
| Exterior Finish | Vinyl |
| Title to Land | Freehold NonStrata |
Rooms
| Floor | Type | Dimensions |
|---|---|---|
| Main | Kitchen | 12'6 x 12'6 |
| Main | Eating Area | 8'8 x 6'6 |
| Main | Family Room | 16'6 x 13'1 |
| Main | Dining Room | 11'6 x 10'10 |
| Main | Living Room | 9'9 x 14'8 |
| Main | Den | 10'2 x 10'1 |
| Main | Laundry | 5'10 x 7'1 |
| Main | Foyer | 7'8 x 7' |
| Above | Master Bedroom | 14'6 x 13' |
| Above | Bedroom | 14'2 x 11'10 |
| Above | Bedroom | 11'6 x 11' |
| Above | Bedroom | 10'5 x 10'11 |
| Above | Walk-In Closet | 8'1 x 5'4 |
Bathrooms
| Floor | Ensuite | Pieces |
|---|---|---|
| Main | N | 3 |
| Above | Y | 5 |
| Above | Y | 5 |
| Above | Y | 4 |
Listing Provided By
Rod, Rhea, Ryan Hayes
Copyright and Disclaimer
The data relating to real estate on this web site comes in whole or in part from the MLS Reciprocity program of the Real Estate Board of Greater Vancouver. Real estate listings held by participating real estate firms are marked with the MLSR logo and detailed information about the listing includes the name of the listing agent. This representation is based in whole or part on data generated by the Real Estate Board of Greater Vancouver which assumes no responsibility for its accuracy. The materials contained on this page may not be reproduced without the express written consent of the Real Estate Board of Greater Vancouver.
Copyright 2019 by the Real Estate Board of Greater Vancouver, Fraser Valley Real Estate Board, Chilliwack and District Real Estate Board, BC Northern Real Estate Board, and Kootenay Real Estate Board. All Rights Reserved.
Agent



