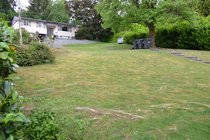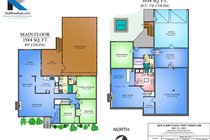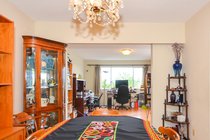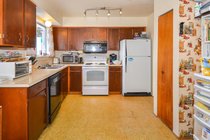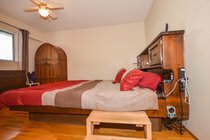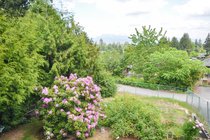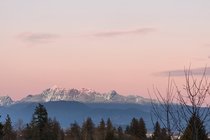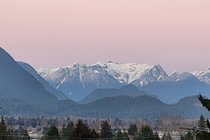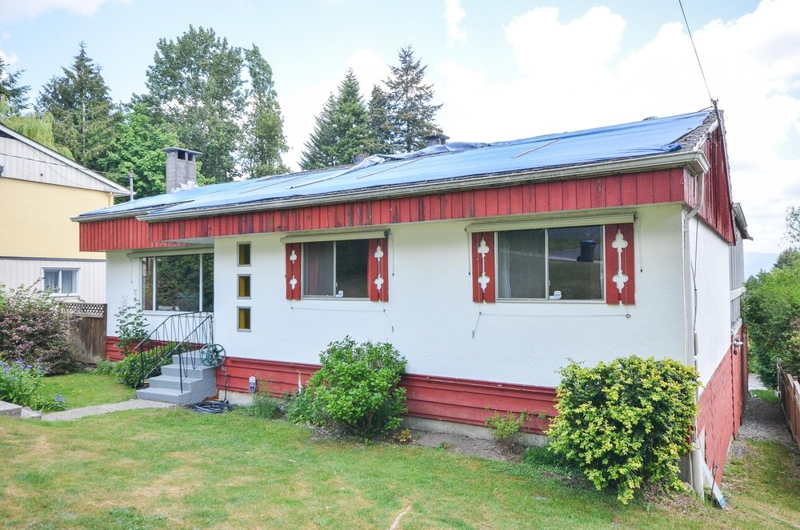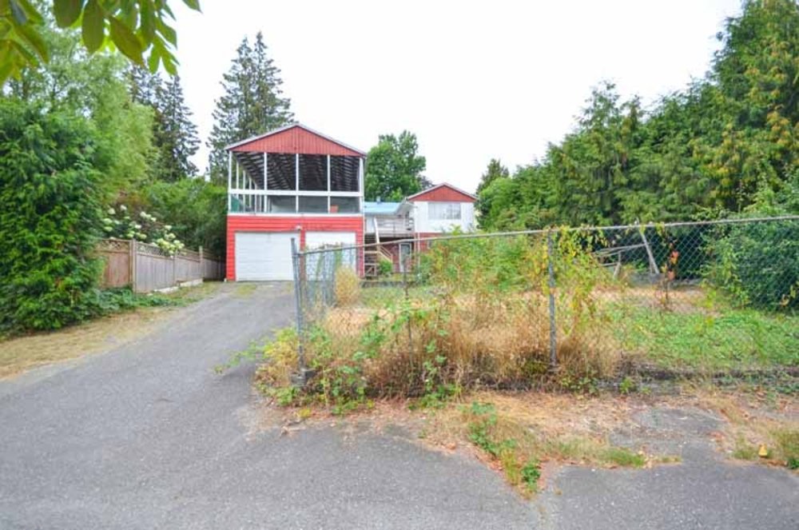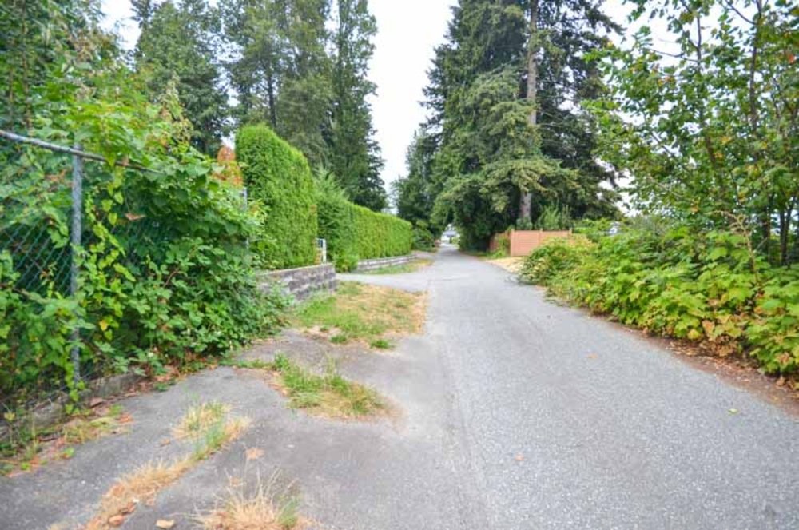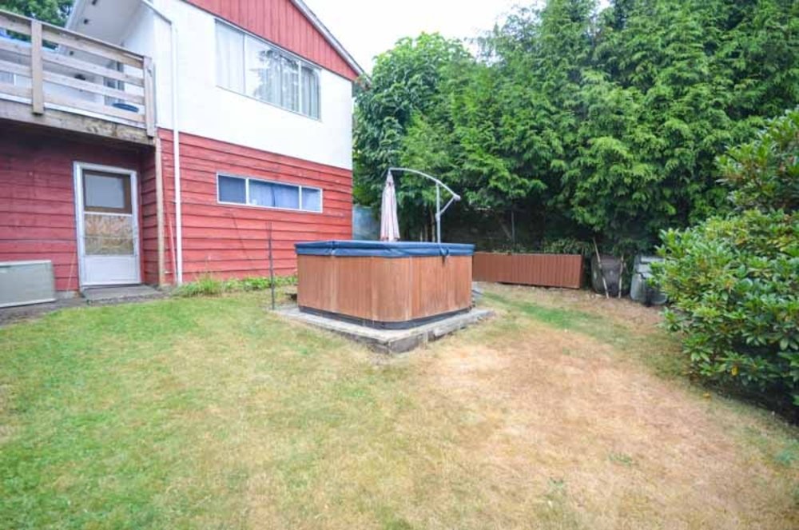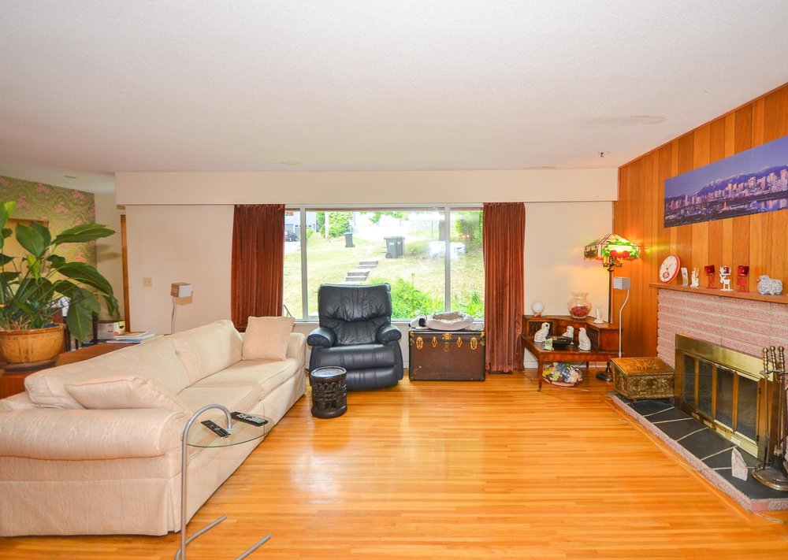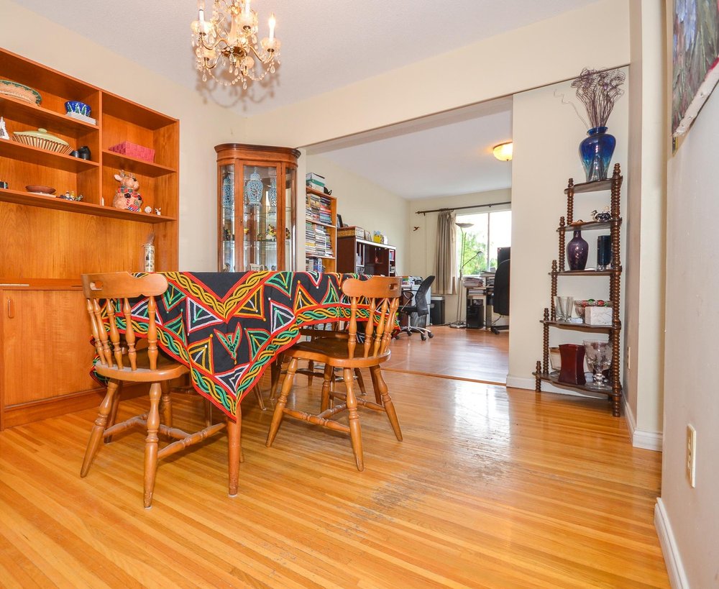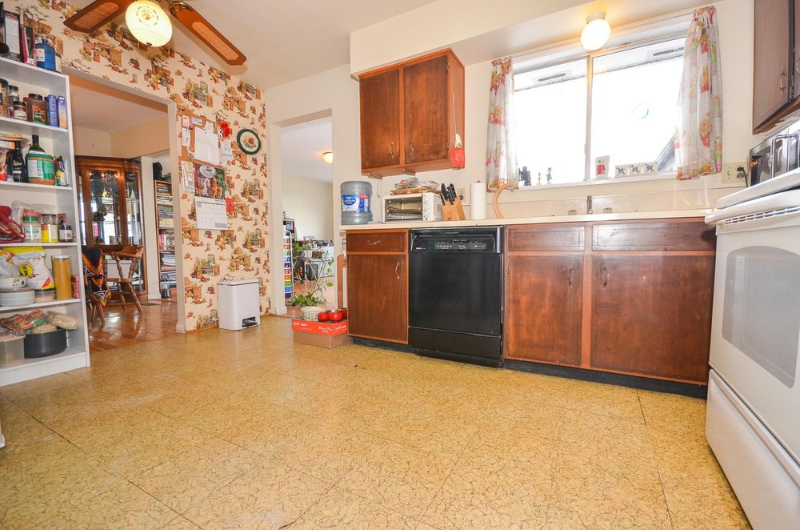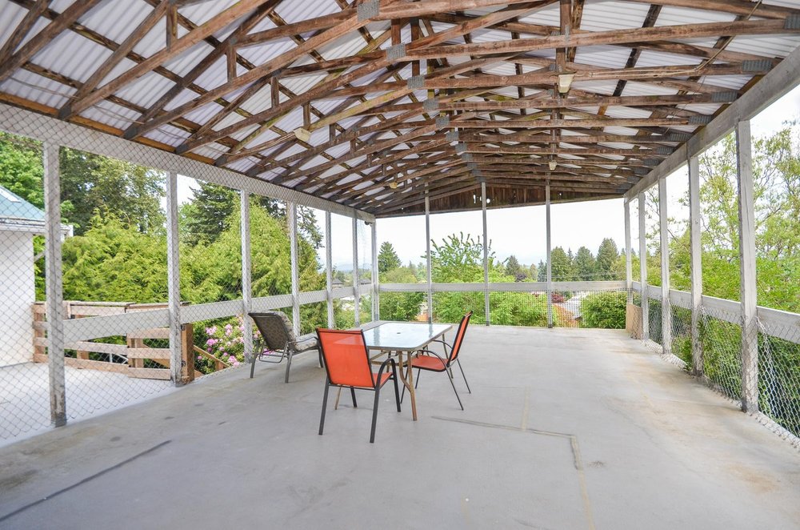Mortgage Calculator
Property Details
Agent

Mary Hill
2076 Clare Place, Mary Hill, Port Coquitlam, BC, V3C 1B5, CANADA
Bring your renovation dreams and building ideas to 2076 Clare Place. Not only is the home situated on a quiet cul-de-sac with a fantastic northeast water and mountain view—Baker through to Golden Ears—but it is also positioned on a sweeping 10,845 square foot lot with lane access; there is duplex and/or coach home potential. While the home itself needs to be renovated it holds endless potential standing at over 3,200 square feet with four bedrooms and four bathrooms; plus, there is additional space to add additional bedrooms.
A defining feature of the home is it’s colossal, covered deck which awaits your finishing touches for endless year round use. There is a view from the deck as there is every room at the back of the home.There are three bedrooms and two bathrooms on the main level of this rancher style home. The basement has a separate entrance and holds boundless potential for either an oversized suite or a split between personal and rental space. Backyard is fenced with a grass area and a hot tub. Both the home’s furnace and hot water tank have been updated.
You are within walking distance of some of the area’s finest schools, and close to transit/by-pass for easy commuting. Clare Place is under three km away everything downtown Port Coquitlam has to offer. From a new recreation complex to countless restaurants, grocery stores, and retailers—there is something for all of your shopping and entertainment needs. Closer to home you are surrounded by parks & trails; nature is at your doorstep.
Mary Hill is the ideal place for you to raise your family and 2076 Clare Place is briming with potential. Renovated, build your dream home, or investigate further development potential. There is really no wrong answer. Clare Place is home—come see the possibility firsthand.
Nearby Schools:
- Elementary
K - 5 École Mary Hill Elementary
- Middle
6 - 8 École Pitt River Middle
- Secondary
9 - 12 École Riverside Secondary
- Early French Immersion - Elementary
K - 5 École Mary Hill Elementary
- Early French Immersion - Middle
6 - 8 École Pitt River Middle
- Early French Immersion - Secondary
9 - 12 École Riverside Secondary
Key Distances:
- Downtown Port Coquitlam: 4 minute drive (2.8 km)
- Port Coquitlam Station (West Coast Express): 4 minute drive (2.6 km)
- Costco: 8 minute drive (4.7 km)
- Trans Canada Highway: 6 minute drive (4.8km)
- Hazel Trembath Elementary: 6 minute walk (550 meter) or 2 minute drive (1 km)
- Citadel Middle School: 6 minute walk (550 meters) or 2 minute drive (1 km)
- Riverside Secondary School: 6 minute drive (2.9 km)
Amenities
Features
Site Influences
| MLS® # | R2783258 |
|---|---|
| Dwelling Type | House/Single Family |
| Home Style | Residential Detached |
| Year Built | 1968 |
| Fin. Floor Area | 3498 sqft |
| Finished Levels | 2 |
| Bedrooms | 4 |
| Bathrooms | 4 |
| Taxes | $ 5030 / 2022 |
| Lot Area | 10890 sqft |
| Lot Dimensions | 70 × |
| Outdoor Area | Rooftop Deck,Sundeck |
| Water Supply | Public |
| Maint. Fees | $N/A |
| Heating | Electric, Forced Air, Natural Gas |
|---|---|
| Construction | Frame Wood,Mixed (Exterior) |
| Foundation | Concrete Perimeter |
| Basement | Partially Finished,Exterior Entry |
| Roof | Other |
| Floor Finish | Hardwood, Mixed |
| Fireplace | 2 , Wood Burning |
| Parking | Garage Double,Open,RV Access/Parking,Lane Access,Rear Access,Asphalt |
| Parking Total/Covered | 5 / 2 |
| Parking Access | Garage Double,Open,RV Access/Parking,Lane Access,Rear Access,Asphalt |
| Exterior Finish | Frame Wood,Mixed (Exterior) |
| Title to Land | Freehold NonStrata |
Rooms
| Floor | Type | Dimensions |
|---|---|---|
| Main | Living Room | 21''4 x 13''9 |
| Main | Dining Room | 9''9 x 10''5 |
| Main | Kitchen | 13'' x 10'' |
| Main | Primary Bedroom | 11''9 x 13''5 |
| Main | Bedroom | 9''10 x 14''4 |
| Main | Bedroom | 9'' x 10''1 |
| Main | Family Room | 13''3 x 15''7 |
| Main | Foyer | 4''11 x 8''9 |
| Below | Recreation Room | 19''4 x 27''1 |
| Below | Bedroom | 13''3 x 15''8 |
| Below | Family Room | 19''6 x 12''9 |
| Below | Flex Room | 14''4 x 10''6 |
| Below | Storage | 20''4 x 11''7 |
Bathrooms
| Floor | Ensuite | Pieces |
|---|---|---|
| Main | N | 4 |
| Main | N | 2 |
| Below | N | 2 |
| Below | N | 3 |
Listing Provided By
Royal LePage Sterling Realty
Copyright and Disclaimer
The data relating to real estate on this web site comes in whole or in part from the MLS Reciprocity program of the Real Estate Board of Greater Vancouver. Real estate listings held by participating real estate firms are marked with the MLSR logo and detailed information about the listing includes the name of the listing agent. This representation is based in whole or part on data generated by the Real Estate Board of Greater Vancouver which assumes no responsibility for its accuracy. The materials contained on this page may not be reproduced without the express written consent of the Real Estate Board of Greater Vancouver.
Copyright 2019 by the Real Estate Board of Greater Vancouver, Fraser Valley Real Estate Board, Chilliwack and District Real Estate Board, BC Northern Real Estate Board, and Kootenay Real Estate Board. All Rights Reserved.
Agent





