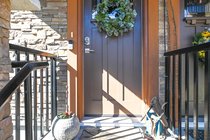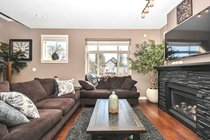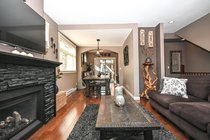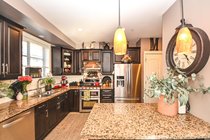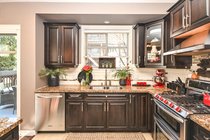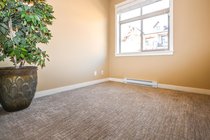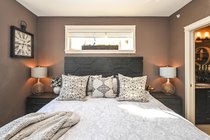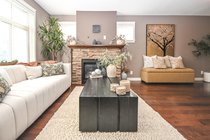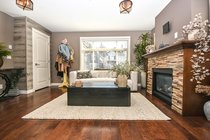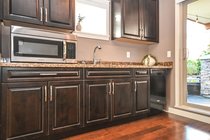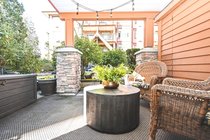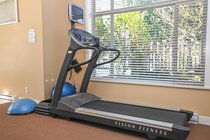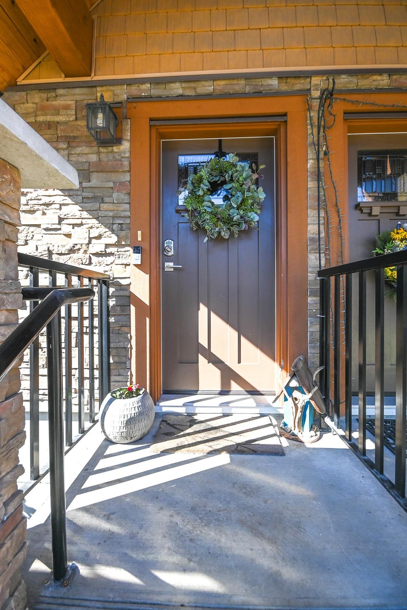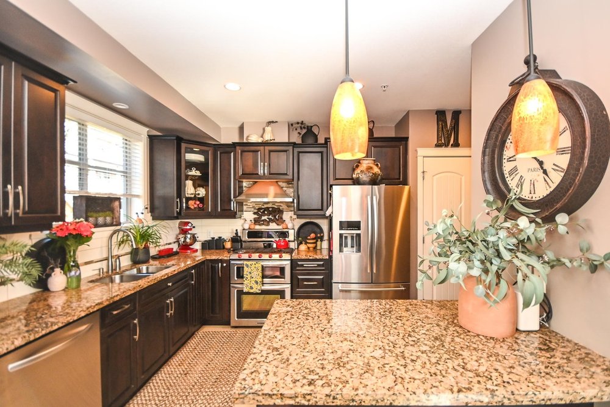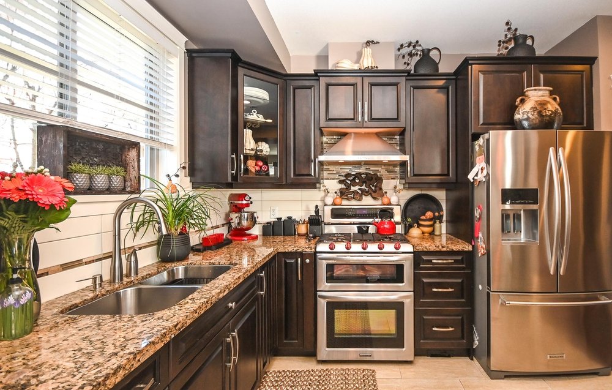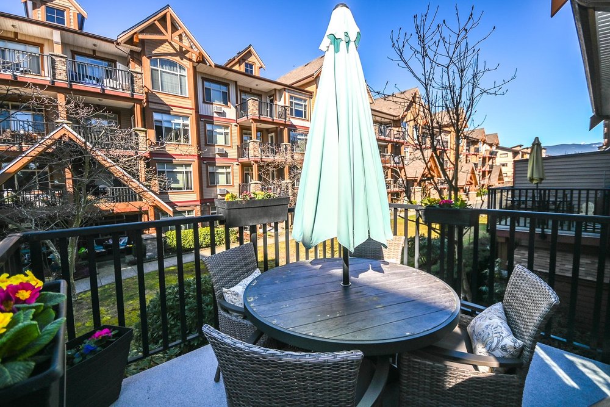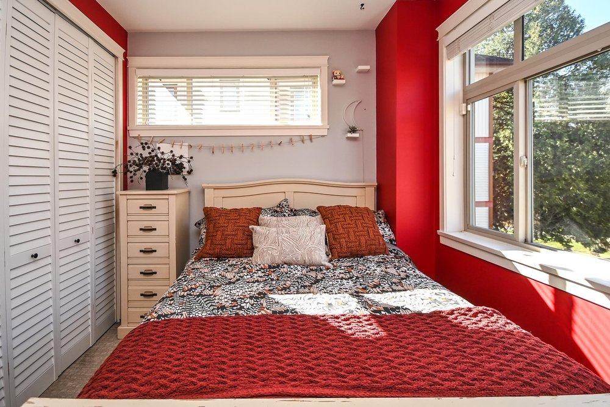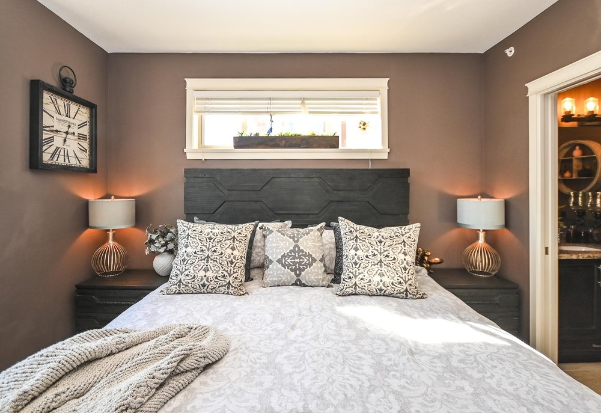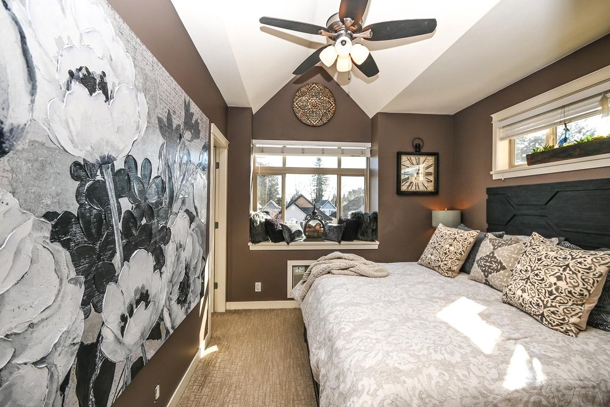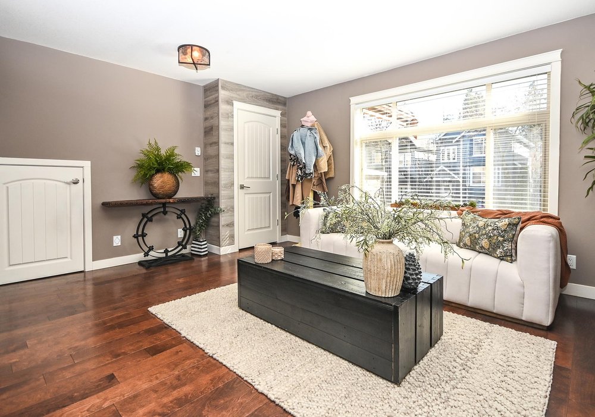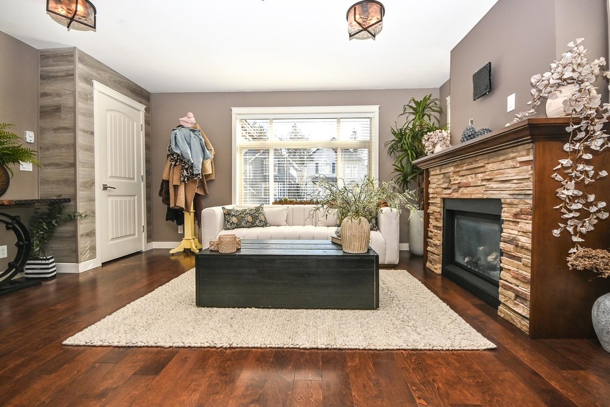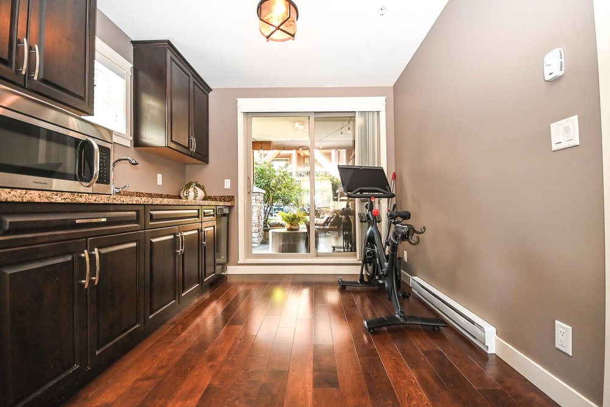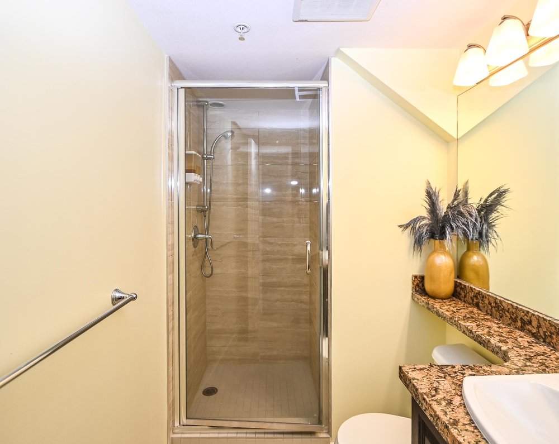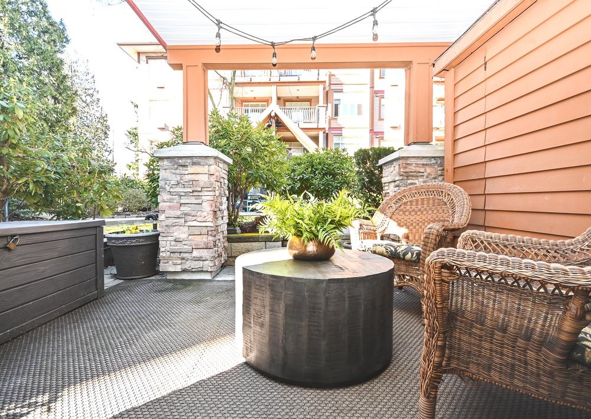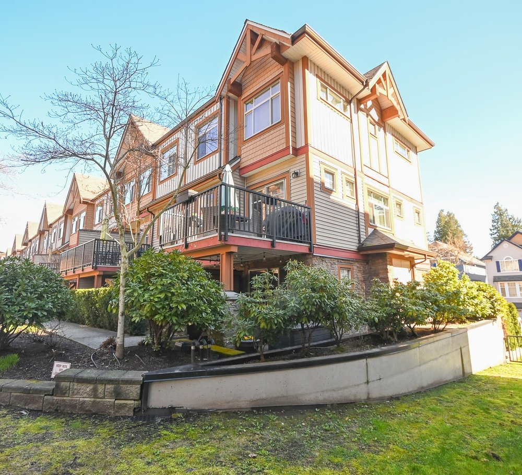Mortgage Calculator
Property Details
Agent

Mid Meadows
1 - 12585 190A Street, Cedar Downs, Mid Meadows, Pitt Meadows, BC, V3Y 0E1, Canada
Pitt Meadows is ranked the 9th most livable city in Canada
Centrally located within walking distance of all levels of amenities—from grocery/drug stores, to restaurants, coffee shops and local breweries—1 12585 190A street welcomes potential buyers to an immaculately maintained four-bedroom townhome. With a fenced front garden area, and covered entryway this townhouse is not only an end unit, but includes potential to establish a full separate self-contained bright and spacious one bedroom in-law suite.
The focal point of the home’s main level is the gourmet kitchen which includes all stainless-steel kitchen-aid appliances. The list of features is lengthy and impressive: a 5-burner gas range, dual ovens including convection, a full pantry closet, granite counters, tiled backsplash with accent detailing, double sink with garburator, accent lighting, display cabinet, soft close cabinetry, specialized spice cabinet, lazy susan for storage, large island with two person eating bar & additional storage, and subway tiling. The kitchen is open to an eating area which is attached to the home’s dining room through a curved archway. From the eating area there is access on to the back deck through glass sliding doors which allow for ample natural light. The back deck is large enough for a full patio set up, including BBQ, and overlooks the complex’s courtyard and garden area for a great sense of both openness and privacy.
The main level is complete with a living room large enough for all your entertaining needs, along with a gas fireplace; for convenience, there is also a two-piece bathroom. The entire level has extra high ceilings (present throughout the home), and—outside of the kitchen—there is hardwood flooring.
On the top floor there are three bedrooms and two bathrooms. The primary bedroom is delightfully charming with a vaulted ceiling and a book nook with a large window. The room is spacious enough for a king size bed, has a walk-in closet with built-in organizer, a dedicated air-conditioning unit, and a four-piece ensuite with two sinks, granite counters, a shower, and subway tiling. The remaining two bedrooms overlook the complex’s courtyard, and the main bathroom is a four piece with a deep soaker tub. Washer and dryer are in a closet and the entire upper level as well as the stairs have new carpeting.
One of the most unique aspects of this home is the potential for a fully separate in-law suite. To the left, off the foyer, there is a self-contained oversized recreation room, bar area, bedroom, and three-piece bathroom. The recreation room and bar area can easily function as an open concept secondary living room, kitchen, and eating area; there is a gas fireplace, hardwood flooring (throughout lower level), a dishwasher, sink, and granite counters with cabinetry matching the main kitchen. Glass sliding doors off the bar area give access to a substantial covered, and private, patio area with a storage shed and direct access on to the shared complex greenspace. One bedroom with courtyard view and a three-piece bathroom completes this level. There are two underground parking spots with access directly from the front yard: the two stalls are conveniently located immediately within the underground door.
This four-bedroom four-bathroom end unit truly feels unique, providing many of the characteristics of a detached home with none of the upkeep—and at a more affordable price. Conveniently located and beautifully kept, bring the whole family for a viewing. You need to experience this property in person to appreciate everything it has to offer. Don’t miss out on the opportunity.
Pitt Meadows is ranked the 9th most livable city in Canada:
https://www.mapleridgenews.com/local-news/pitt-meadows-named-9th-most-livable-city-in-canada-7117421
SCHOOLS
- Elementary
- K - 7 Highland Park Elementary
- Secondary
- 8 - 12 Pitt Meadows Secondary
- French Immersion - Early
- K - 7 Pitt Meadows Elementary
- French Immersion - Late
- 6 - 7 Golden Ears Elementary
- French Immersion - Secondary
- 8 - 12 Pitt Meadows Secondary
Amenities
Features
Site Influences
| MLS® # | R2861367 |
|---|---|
| Dwelling Type | Townhouse |
| Home Style | Residential Attached |
| Year Built | 2013 |
| Fin. Floor Area | 1836 sqft |
| Finished Levels | 3 |
| Bedrooms | 4 |
| Bathrooms | 4 |
| Taxes | $ 4231 / 2021 |
| Outdoor Area | Patio,Deck |
| Water Supply | Public |
| Maint. Fees | $463 |
| Heating | Baseboard, Electric, Natural Gas |
|---|---|
| Construction | Frame Wood,Mixed (Exterior) |
| Foundation | Concrete Perimeter |
| Basement | None |
| Roof | Asphalt |
| Floor Finish | Hardwood, Mixed |
| Fireplace | 2 , Gas |
| Parking | Garage Under Building,Other,Side Access,Asphalt |
| Parking Total/Covered | 2 / 2 |
| Parking Access | Garage Under Building,Other,Side Access,Asphalt |
| Exterior Finish | Frame Wood,Mixed (Exterior) |
| Title to Land | Freehold Strata |
Rooms
| Floor | Type | Dimensions |
|---|---|---|
| Main | Living Room | 15''1 x 12'' |
| Main | Dining Room | 8''11 x 7''8 |
| Main | Kitchen | 9''7 x 10''5 |
| Main | Eating Area | 8''3 x 8''5 |
| Above | Primary Bedroom | 10''7 x 11''1 |
| Main | Bedroom | 10''9 x 8'' |
| Above | Bedroom | 8''4 x 9''1 |
| Above | Walk-In Closet | 5'' x 6''9 |
| Below | Family Room | 14''6 x 11''1 |
| Below | Flex Room | 8''11 x 7''8 |
| Below | Bedroom | 9''10 x 8''11 |
| Below | Kitchen | 8''11 x 8''11 |
| Below | Foyer | 4''4 x 4'' |
Bathrooms
| Floor | Ensuite | Pieces |
|---|---|---|
| Main | N | 2 |
| Above | N | 4 |
| Above | Y | 4 |
| Below | N | 3 |
Listing Provided By
Royal LePage Sterling Realty
Copyright and Disclaimer
The data relating to real estate on this web site comes in whole or in part from the MLS Reciprocity program of the Real Estate Board of Greater Vancouver. Real estate listings held by participating real estate firms are marked with the MLSR logo and detailed information about the listing includes the name of the listing agent. This representation is based in whole or part on data generated by the Real Estate Board of Greater Vancouver which assumes no responsibility for its accuracy. The materials contained on this page may not be reproduced without the express written consent of the Real Estate Board of Greater Vancouver.
Copyright 2019 by the Real Estate Board of Greater Vancouver, Fraser Valley Real Estate Board, Chilliwack and District Real Estate Board, BC Northern Real Estate Board, and Kootenay Real Estate Board. All Rights Reserved.
Agent



