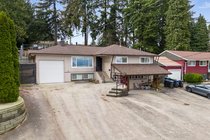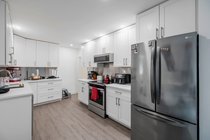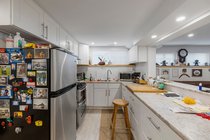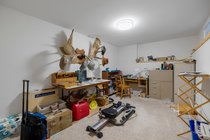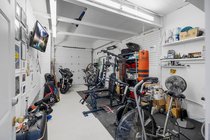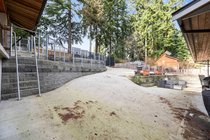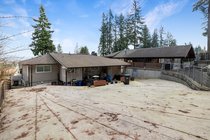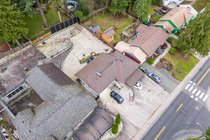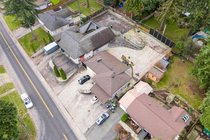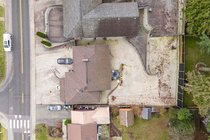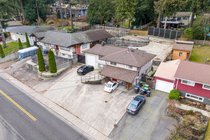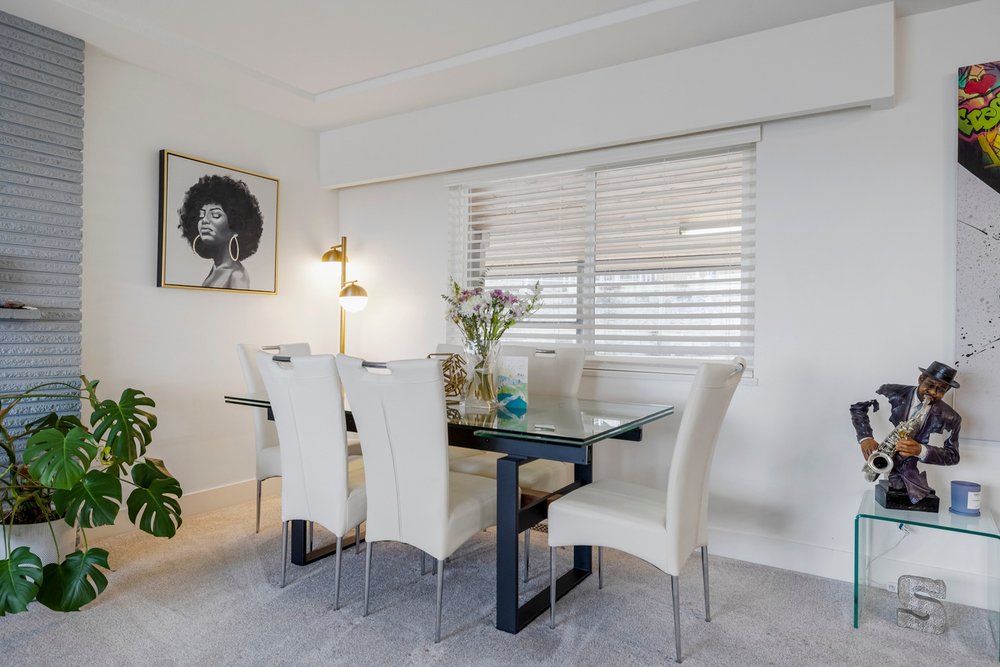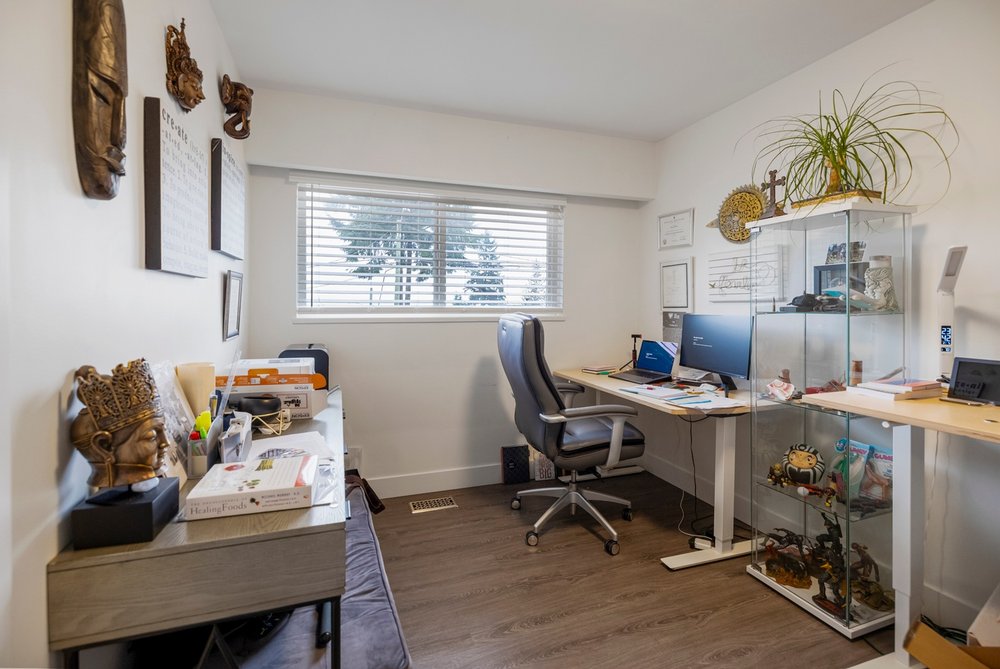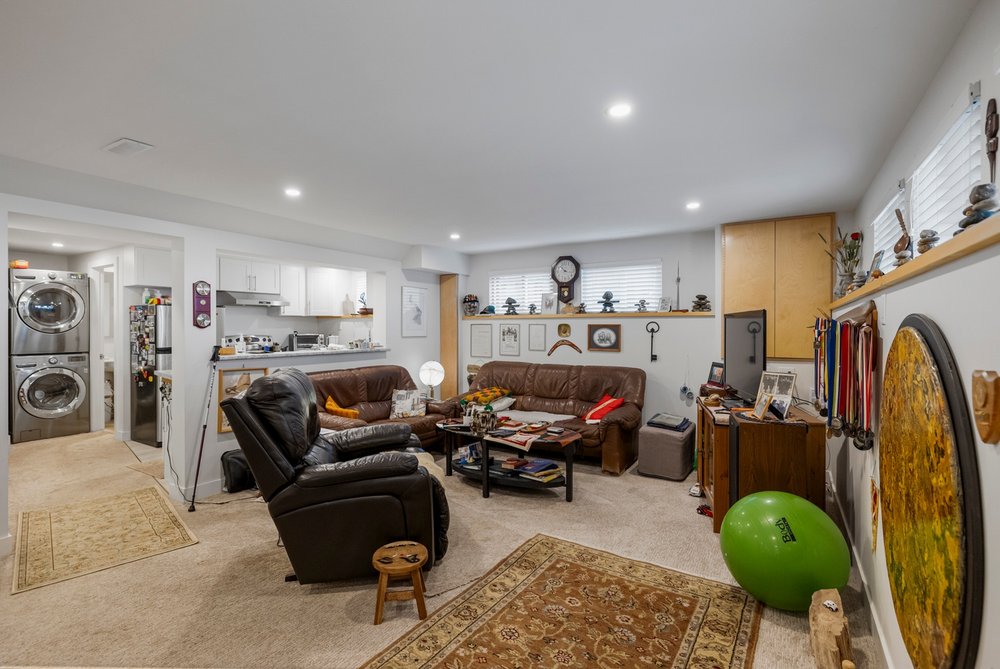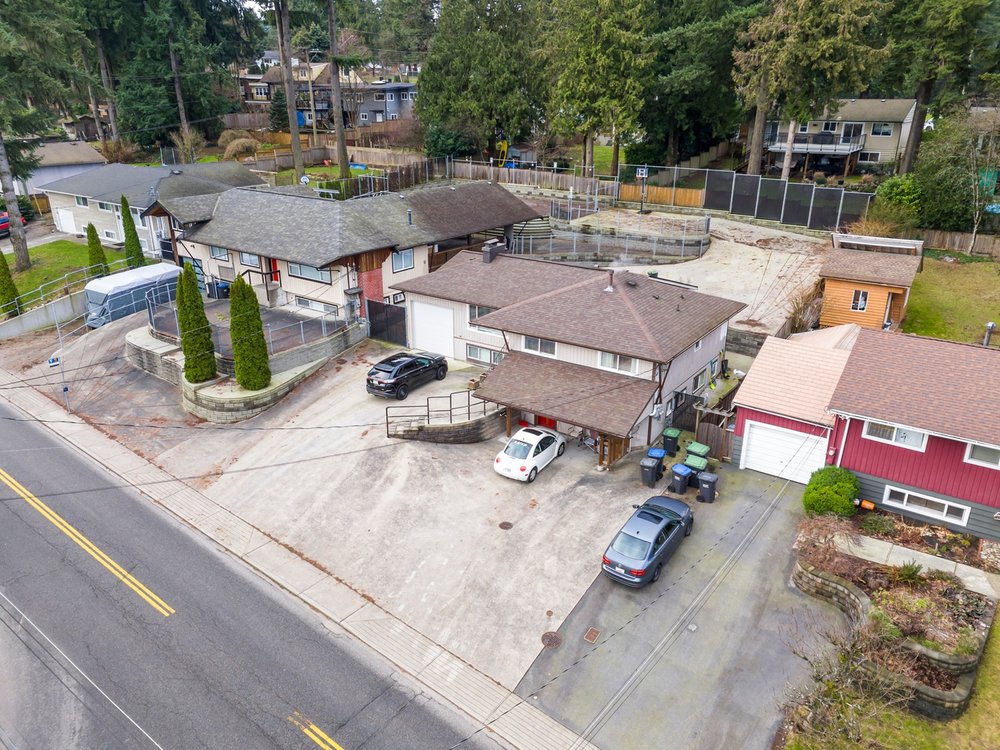Mortgage Calculator
Property Details
Agent

Mary Hill
1854 Eastern Drive, Mary Hill, Port Coquitlam, BC, V3C 2T6, CANADA
1854 Eastern Drive presents potential buyers with unique investment potential. This 8891 square foot lot is zoned as residential duplex and currently operates as a dual income rental. With five bedrooms total, each suite has its own washer/dryer, hot water tank, and separate parking area. Purchase the property today and continue with the current tenants—seamless.
Upstairs there is a three-bedroom unit. The kitchen has been fully updated with granite counters, stainless steel appliances and backsplash, a built-in microwave, a 3/4 sink with low divide, soft close cabinetry, abundant storage with lazy-susan, and pot lighting. The kitchen is open to the living room which has an electric display fireplace and a large window with a stellar mountain view (the primary bedroom shares the same view). Main bathroom is a four-piece and it has an updated granite vanity. There is a dedicated laundry room with access to a private covered patio area in the backyard. Flooring has been updated in through the entirety of the upper level. As part of the upper suite the is access to an extra long/high single car garage with ample room for storage; it has power and a wash sink and could be converted in to a shop. The upper unit has a separate open parking area with enough room for four cars.
Although it is partially underground the lower two-bedroom unit has fantastic light with numerous windows in almost every room. The kitchen has been updated in a similar fashion to upstairs; stainless steel appliances, a dual oven, 3/4 sink with low divide, soft close cabinetry, and tile flooring. The kitchen has been partially opened creating a communal entertainment ready connection with the living room. The primary bedroom has a deep walk-in closet, the main bathroom is a four-piece with a deep soaker tub, and there is a full-size stacked washer/dryer tucked away in a closet. There is a partially covered driveway in the front affording enough room to park two cars.
Both the front and backyard have been fully paved to minimize upkeep as much as possible. Currently 1854 Eastern is owned in tangent with 1844 Eastern Drive; and as such the backyards have been combined and the dividing fence has been removed. Together the two homes provide four low maintenance rental units in the heart of family focused Mary Hill. And while they can both be purchased separately, combined they do offer an unparalleled investment opportunity.
Steps away from the bus stop which takes you directly to Poco Station which acts as a stop for the West Coast Express and offers a connection to Coquitlam SkyTrain Station. What’s more, you are a three minute walk from Mary Hill Elementary School, less than ten minutes from Pitt River Middle School, and under 2km from downtown Poco. The location itself presents itself as a gift to investors and important plus for young families.
Don’t miss your chance to discover this unique opportunity.
Amenities
Features
Site Influences
| MLS® # | R2875405 |
|---|---|
| Dwelling Type | House/Single Family |
| Home Style | Residential Detached |
| Year Built | 1958 |
| Fin. Floor Area | 2192 sqft |
| Finished Levels | 2 |
| Bedrooms | 5 |
| Bathrooms | 2 |
| Taxes | $ 5702 / 2023 |
| Lot Area | 8712 sqft |
| Lot Dimensions | 66 × |
| Outdoor Area | Patio |
| Water Supply | Public |
| Maint. Fees | $N/A |
| Heating | Forced Air, Natural Gas |
|---|---|
| Construction | Frame Wood,Wood Siding |
| Foundation | Concrete Perimeter |
| Basement | Finished,Exterior Entry |
| Roof | Asphalt |
| Floor Finish | Hardwood, Mixed |
| Fireplace | 1 , Electric |
| Parking | Carport Multiple,Garage Single,RV Access/Parking,Front Access,Concrete |
| Parking Total/Covered | 3 / 3 |
| Parking Access | Carport Multiple,Garage Single,RV Access/Parking,Front Access,Concrete |
| Exterior Finish | Frame Wood,Wood Siding |
| Title to Land | Freehold NonStrata |
Rooms
| Floor | Type | Dimensions |
|---|---|---|
| Main | Living Room | 12''1 x 12''1 |
| Main | Dining Room | 8'' x 12''1 |
| Main | Kitchen | 9''2 x 14''1 |
| Main | Primary Bedroom | 11''9 x 11''6 |
| Main | Bedroom | 11''1 x 8''9 |
| Main | Bedroom | 8''8 x 11''6 |
| Main | Foyer | 6''11 x 3''1 |
| Main | Laundry | 7''8 x 11''8 |
| Below | Kitchen | 7''11 x 13''7 |
| Below | Bedroom | 9''5 x 14''1 |
| Below | Bedroom | 9''3 x 14''1 |
| Below | Living Room | 13''7 x 14'' |
| Below | Flex Room | 9''3 x 7''8 |
| Below | Foyer | 4''8 x 13''7 |
| Below | Walk-In Closet | 4'' x 7''11 |
Bathrooms
| Floor | Ensuite | Pieces |
|---|---|---|
| Main | N | 4 |
| Below | N | 4 |
Listing Provided By
Royal LePage Sterling Realty
Copyright and Disclaimer
The data relating to real estate on this web site comes in whole or in part from the MLS Reciprocity program of the Real Estate Board of Greater Vancouver. Real estate listings held by participating real estate firms are marked with the MLSR logo and detailed information about the listing includes the name of the listing agent. This representation is based in whole or part on data generated by the Real Estate Board of Greater Vancouver which assumes no responsibility for its accuracy. The materials contained on this page may not be reproduced without the express written consent of the Real Estate Board of Greater Vancouver.
Copyright 2019 by the Real Estate Board of Greater Vancouver, Fraser Valley Real Estate Board, Chilliwack and District Real Estate Board, BC Northern Real Estate Board, and Kootenay Real Estate Board. All Rights Reserved.
Agent


