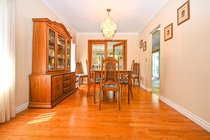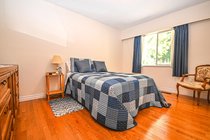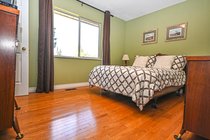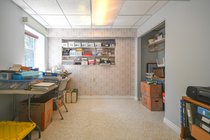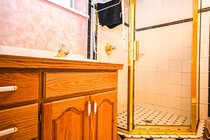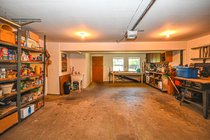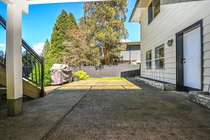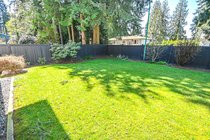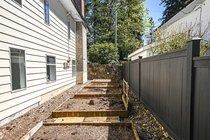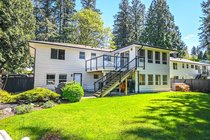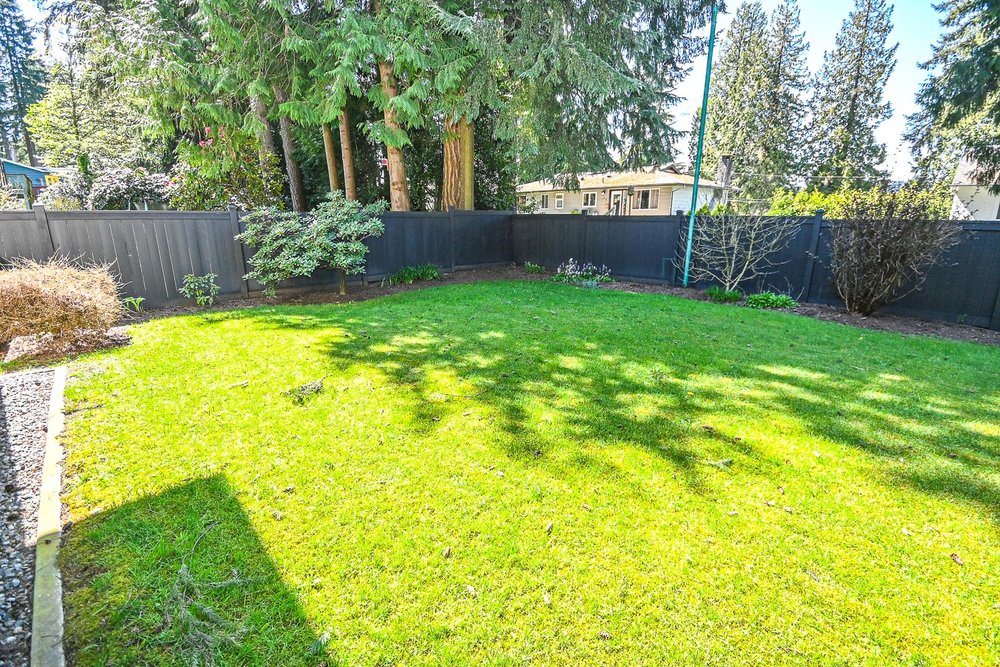Mortgage Calculator
Property Details
Agent

Mary Hill
1829 Aire Crescent, Mary Hill, Port Coquitlam, BC, V3C 2W6, Canada
Nestled away across from a park, on a quiet street, 1829 Aire Crescent is a rare opportunity to purchase a detached home in family friendly Mary Hill still owned by the original purchaser. Sitting on an 8066 square foot lot the home has been lovingly maintained over the years and immaculately cared for. With a manicured front yard, a private fully fenced and flat backyard featuring a large deck, a covered and open patio area, and dedicated raised vegetable gardens—you are setting yourself up for a summer to remember.
The home itself is 2,669 square feet offering a wide variety of options for large families or those wishing to add a suite. On the main level the kitchen houses abundant storage, with a pantry cupboard, ample prep area for avid chefs, a built-in microwave, and a three-person eating bar which connects with a spacious family room that is flush with natural light. There is a sliding glass door in the family room which opens onto the home’s back deck. The deck is large enough for a full patio and BBQ set up—comes with a mountain view—and has stairs down to the low maintenance high use backyard.
There are glass French doors from the family room to the dining room which is in turn open to the living room; both of which have updated hardwood flooring that is also present in all bedrooms on the main level. The focal point of the living room are the beautiful bay windows which overlook a treed area of the adjacent park. The main bathroom is a four-piece with a soaker tub. As one of three bedrooms on the main level the primary bedroom overlooks the backyard and offers a two-piece ensuite.
The lower level awaits your renovation ideas. An oversized recreation room, with a gas fireplace, would make an ideal living room for a potential suite or act as the perfect space for a big screen and/or kids play area; off of the rec-room is the home’s fourth bedroom. The lower level is divided by a laundry/utility room with access to a three-piece bathroom. A spacious flex room with amazing natural light completes this floor; in a suite conversion it could function as a kitchen and eating area.
There is an extra deep double garage with more than enough floor space for a workshop area and/or dedicated storage. The home itself comes with a flurry of updates and upgrades. All exterior cedar siding was recently replaced and the home was painted in 2023. The fence, roof, gutters, furnace, central air conditioning and hot water tank have been updated.
Don’t miss your opportunity to view this fantastic family home. Centrally located with easy access to Port Coquitlam’s downtown core, adjacent to a Robert Hope park/Mary Hill Elementary, and within walking distance middle and high schools. Homes like these do not hit the market often. Do not miss your opportunity—book an appointment today.
SCHOOLS
- Elementary
- K - 5 École Mary Hill Elementary
- Middle
- 6 - 8 École Pitt River Middle
- Secondary
- 9 - 12 École Riverside Secondary
- Early French Immersion - Elementary
- K - 5 École Mary Hill Elementary
- Early French Immersion - Middle
- 6 - 8 École Pitt River Middle
- Early French Immersion - Secondary
- 9 - 12 École Riverside Secondary
Features
Site Influences
| MLS® # | R2875409 |
|---|---|
| Property Type | Residential Detached |
| Dwelling Type | House/Single Family |
| Home Style | Rancher/Bungalow w/Bsmt. |
| Year Built | 1966 |
| Fin. Floor Area | 2669 sqft |
| Finished Levels | 2 |
| Bedrooms | 4 |
| Bathrooms | 3 |
| Taxes | $ 4711 / 2023 |
| Lot Area | 8066 sqft |
| Lot Dimensions | 71.00 × 111 |
| Outdoor Area | Fenced Yard,Patio(s) & Deck(s) |
| Water Supply | City/Municipal |
| Maint. Fees | $N/A |
| Heating | Forced Air, Natural Gas |
|---|---|
| Construction | Frame - Wood |
| Foundation | |
| Basement | Fully Finished,Separate Entry |
| Roof | Asphalt |
| Floor Finish | Hardwood, Mixed |
| Fireplace | 2 , Natural Gas |
| Parking | Garage; Double |
| Parking Total/Covered | 5 / 2 |
| Parking Access | Front |
| Exterior Finish | Mixed |
| Title to Land | Freehold NonStrata |
Rooms
| Floor | Type | Dimensions |
|---|---|---|
| Main | Living Room | 22'9 x 13'9 |
| Main | Dining Room | 9'8 x 10'6 |
| Main | Kitchen | 14'0 x 10'1 |
| Main | Family Room | 17'2 x 14'4 |
| Main | Primary Bedroom | 12'10 x 10'1 |
| Main | Bedroom | 9'6 x 13'9 |
| Main | Bedroom | 7'9 x 14'3 |
| Main | Foyer | 5'7 x 4'5 |
| Below | Recreation Room | 22'4 x 12'4 |
| Below | Bedroom | 9'5 x 10'10 |
| Below | Games Room | 16'11 x 14'0 |
| Below | Laundry | 9'7 x 10'1 |
Bathrooms
| Floor | Ensuite | Pieces |
|---|---|---|
| Main | N | 4 |
| Main | Y | 2 |
| Below | N | 3 |
Listing Provided By
Rod, Rhea, Ryan Hayes
Copyright and Disclaimer
The data relating to real estate on this web site comes in whole or in part from the MLS Reciprocity program of the Real Estate Board of Greater Vancouver. Real estate listings held by participating real estate firms are marked with the MLSR logo and detailed information about the listing includes the name of the listing agent. This representation is based in whole or part on data generated by the Real Estate Board of Greater Vancouver which assumes no responsibility for its accuracy. The materials contained on this page may not be reproduced without the express written consent of the Real Estate Board of Greater Vancouver.
Copyright 2019 by the Real Estate Board of Greater Vancouver, Fraser Valley Real Estate Board, Chilliwack and District Real Estate Board, BC Northern Real Estate Board, and Kootenay Real Estate Board. All Rights Reserved.
Agent









